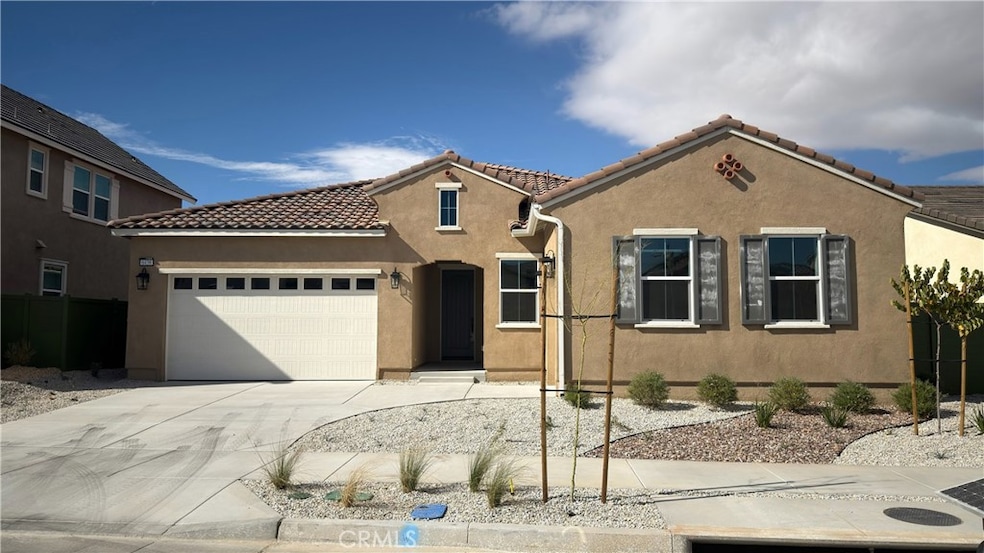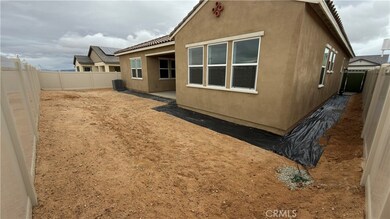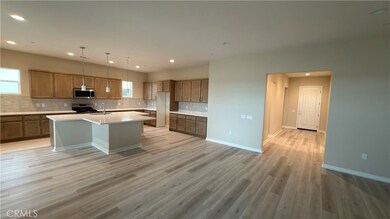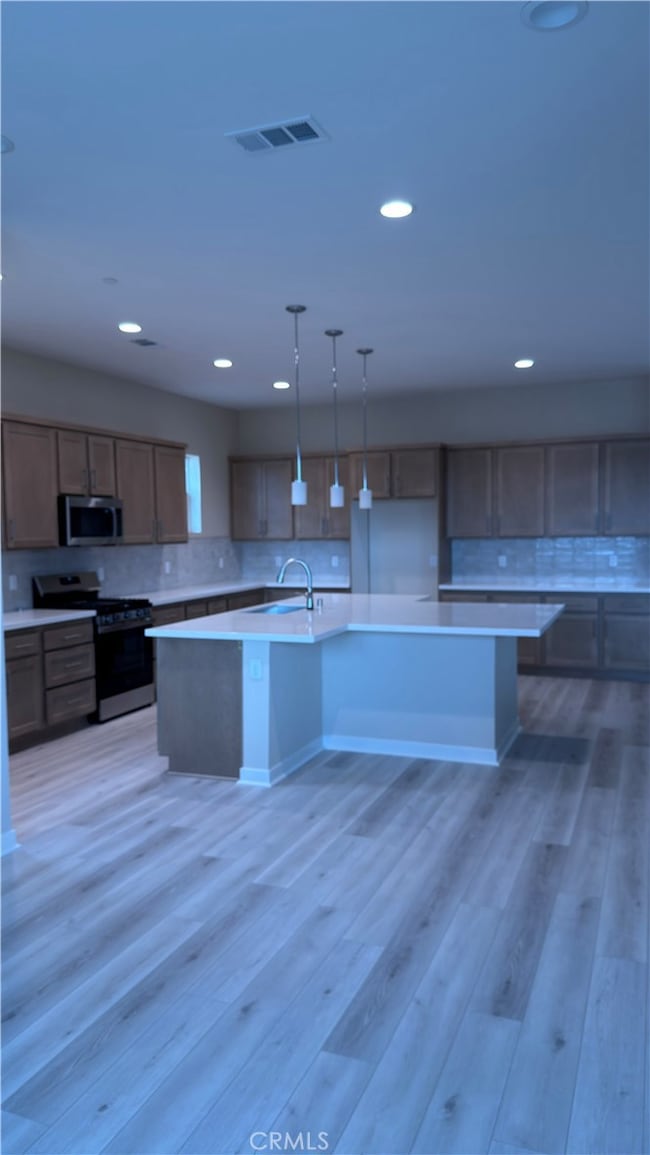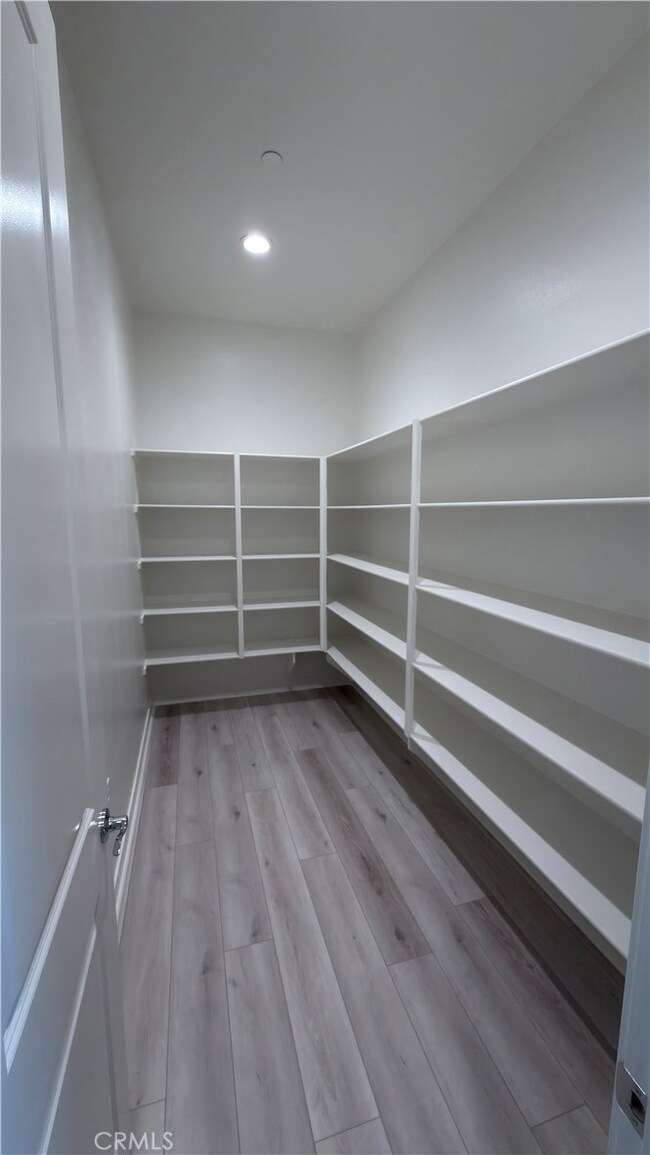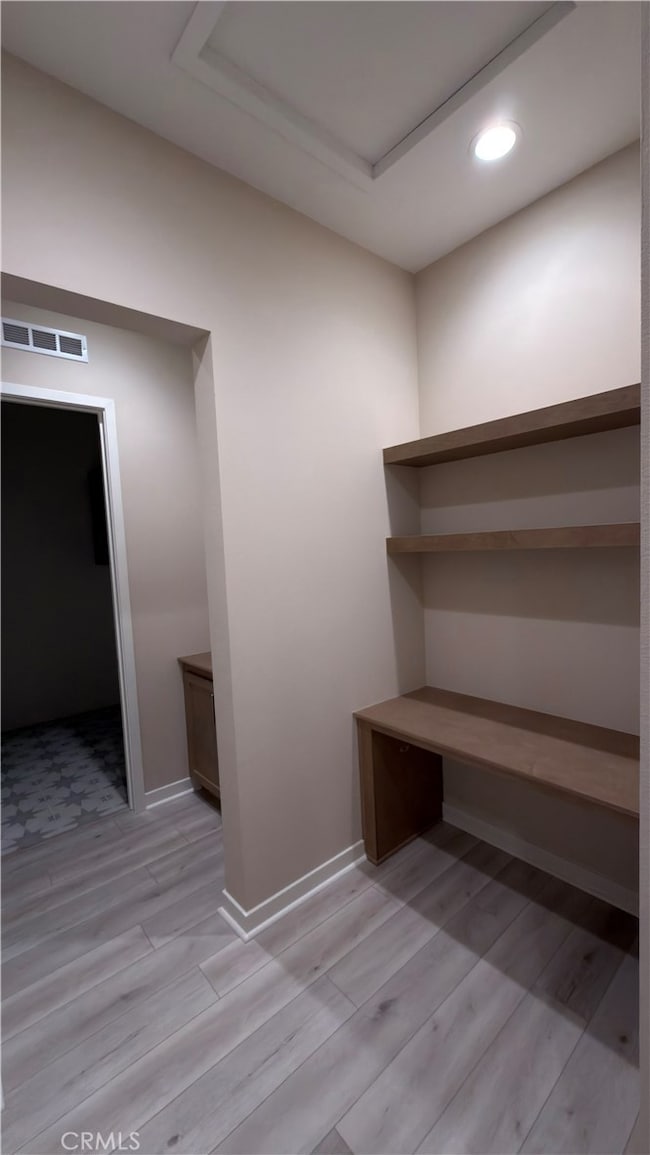6438 Castle Crags Ave Hesperia, CA 92345
The Mesa NeighborhoodEstimated payment $3,713/month
Highlights
- Under Construction
- Solar Power System
- Open Floorplan
- Oak Hills High School Rated A-
- Primary Bedroom Suite
- Main Floor Bedroom
About This Home
Discover the elegance of this stunning 4-bedroom, 2.5-bathroom single-story sanctuary, where luxury and functionality intertwine effortlessly. The open-concept layout weaves together a spacious living room, sophisticated dining area, and a state-of-the-art kitchen, all adorned with our exclusive designer finishes.
Located in the Silverwood community, this home offers breathtaking views of surrounding mountains creating a serene backdrop for every moment. Whether you're savoring tranquil mornings, hosting unforgettable gatherings, or unwinding amidst nature’s beauty, this home delivers an elevated living experience that feels like a daily retreat.
Silverwood promises a dynamic lifestyle. Adventure awaits with miles of scenic hiking trails just steps away, perfect for outdoor enthusiasts. The community fosters connection through regular events and exciting plans for future amenities, including a sparkling pool, recreation center, and sports park—designed to make every day extraordinary. Move-in ready by December—secure this dream home and start living your best life before the year ends! Don’t miss your chance to own a slice of Silverwood’s unparalleled charm.
Listing Agent
Woodside Homes Brokerage Phone: 951-764-6895 License #01233532 Listed on: 11/14/2025
Home Details
Home Type
- Single Family
Year Built
- Built in 2025 | Under Construction
Lot Details
- 6,501 Sq Ft Lot
- Desert faces the front of the property
- Southeast Facing Home
- Vinyl Fence
- Rectangular Lot
- Drip System Landscaping
- Front Yard Sprinklers
- Back and Front Yard
- Density is up to 1 Unit/Acre
HOA Fees
- $158 Monthly HOA Fees
Parking
- 3 Car Direct Access Garage
- 2 Open Parking Spaces
- Front Facing Garage
- Side by Side Parking
- Two Garage Doors
- Garage Door Opener
- Driveway Up Slope From Street
- On-Street Parking
Home Design
- Spanish Architecture
- Entry on the 1st floor
- Planned Development
- Slab Foundation
- Fire Rated Drywall
- Spray Foam Insulation
- Tile Roof
- Fire Retardant Roof
- Concrete Roof
- Stucco
Interior Spaces
- 2,377 Sq Ft Home
- 1-Story Property
- Open Floorplan
- High Ceiling
- Recessed Lighting
- Double Pane Windows
- ENERGY STAR Qualified Windows
- ENERGY STAR Qualified Doors
- Formal Entry
- Great Room
- Family Room Off Kitchen
- Living Room
- Laminate Flooring
Kitchen
- Open to Family Room
- Walk-In Pantry
- Convection Oven
- Gas Range
- Free-Standing Range
- Microwave
- Water Line To Refrigerator
- Dishwasher
- ENERGY STAR Qualified Appliances
- Kitchen Island
- Granite Countertops
- Disposal
Bedrooms and Bathrooms
- 4 Main Level Bedrooms
- Primary Bedroom Suite
- Walk-In Closet
- Bathroom on Main Level
- Stone Bathroom Countertops
- Dual Vanity Sinks in Primary Bathroom
- Private Water Closet
- Low Flow Toliet
- Bathtub
- Separate Shower
- Low Flow Shower
- Exhaust Fan In Bathroom
- Linen Closet In Bathroom
Laundry
- Laundry Room
- Washer and Gas Dryer Hookup
Home Security
- Carbon Monoxide Detectors
- Fire and Smoke Detector
- Fire Sprinkler System
Eco-Friendly Details
- Energy-Efficient Construction
- Energy-Efficient HVAC
- Energy-Efficient Insulation
- ENERGY STAR Qualified Equipment for Heating
- Solar Power System
Outdoor Features
- Patio
- Exterior Lighting
- Front Porch
Location
- Suburban Location
Schools
- Knightsen Elementary School
- Ranchero Middle School
- Sultana High School
Utilities
- Ducts Professionally Air-Sealed
- High Efficiency Air Conditioning
- Central Heating and Cooling System
- High Efficiency Heating System
- Air Source Heat Pump
- Underground Utilities
- Natural Gas Connected
- ENERGY STAR Qualified Water Heater
- Water Purifier
- Phone Available
- Cable TV Available
Listing and Financial Details
- Tax Lot 48
- Tax Tract Number 18955
- $1 per year additional tax assessments
Community Details
Overview
- Silverwood Community Assoc. Association, Phone Number (760) 991-5988
- Cohere HOA
- Built by Woodsidehomes
- Mountainous Community
- Property is near a preserve or public land
- Valley
Recreation
- Park
- Hiking Trails
- Bike Trail
Map
Home Values in the Area
Average Home Value in this Area
Property History
| Date | Event | Price | List to Sale | Price per Sq Ft |
|---|---|---|---|---|
| 08/14/2025 08/14/25 | For Sale | $566,065 | -- | $238 / Sq Ft |
Source: California Regional Multiple Listing Service (CRMLS)
MLS Number: SW25260812
- 17848 Kinley St
- 6334 Rainy Pass
- 17526 Bassets St
- 17843 Mckenzie Ct
- 17426 Whiskey Meadows
- 17499 Crabtree Meadows
- 6449 Stormy Ave
- 17867 Mckenzie Ct
- 17514 Bassets St
- 17838 Kinley St
- 17858 Kinley St
- 17835 Mckenzie Ct
- 6313 Rainy Pass
- 17549 Bassets St
- 17557 Crabtree Meadows
- 6318 Rainy Pass
- 17558 Crabtree Meadows
- 6418 Castle Crags Ave
- 17851 Mckenzie Ct
- 17410 Whiskey Meadows
- 9175 3rd Ave
- 8522 C Ave
- 8810 C Ave
- 16209 Juniper St Unit 1
- 8808 C Ave
- 16850 Muscatel St
- 16214 Juniper St Unit 1A
- 7795 Oakwood Ave
- 8809 C Ave
- 14342 Dartmouth St
- 15589 Cheyenne St
- 8962 Ironstone Ct
- 16852 Muscatel St
- 16507 Juniper St
- 8948 E Ave
- 8910 Newcastle Ave
- 16390 Smoke Tree St Unit 16390
- 16854 Muscatel St
- 16472 Smoke Tree St
- 9966 Locust Ave
