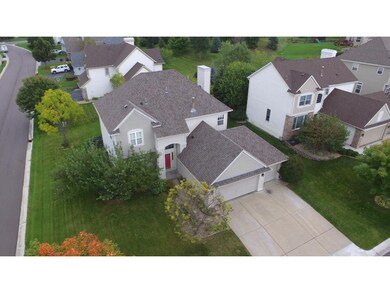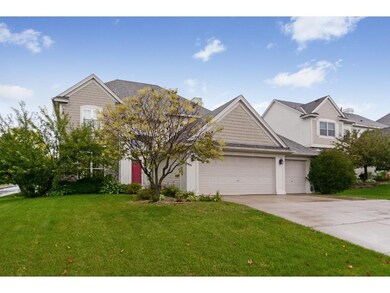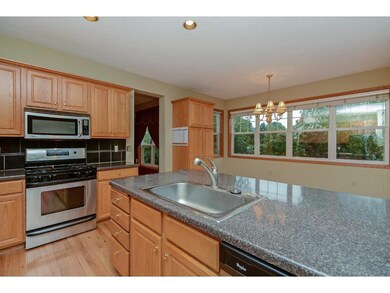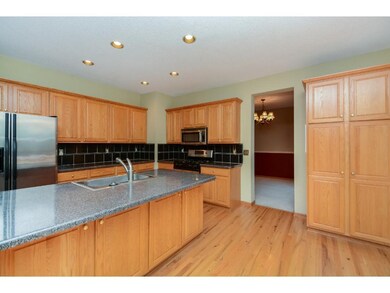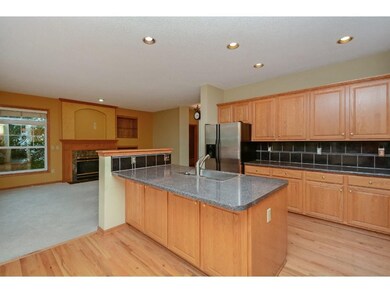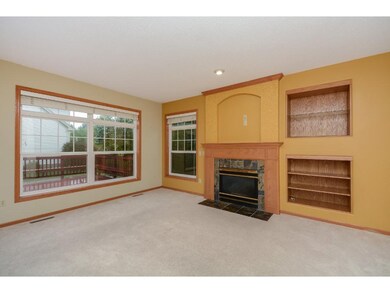
5
Beds
3.5
Baths
2,338
Sq Ft
8,799
Sq Ft Lot
Highlights
- Deck
- Wood Flooring
- 3 Car Attached Garage
- Meadow Ridge Elementary School Rated A+
- Corner Lot
- 5-minute walk to Basswood Park
About This Home
As of April 2018Wonderful 5 bedroom, 4 bath 2 story with 4 bedrooms on one level, 2 story entry, large open kitchen with granite countertops and stainless steel appliances, hardwood floors, large eating area overlooking a 20x20 deck, formal dining room, beautiful family room with a gas fireplace, large amusement room down, close to parks. Wayzata School District!
Home Details
Home Type
- Single Family
Est. Annual Taxes
- $5,446
Year Built
- Built in 1998
Lot Details
- 8,799 Sq Ft Lot
- Lot Dimensions are 80x110
- Corner Lot
- Sprinkler System
- Few Trees
HOA Fees
- $7 Monthly HOA Fees
Parking
- 3 Car Attached Garage
- Garage Door Opener
Home Design
- Asphalt Shingled Roof
- Stone Siding
- Vinyl Siding
Interior Spaces
- 2-Story Property
- Ceiling Fan
- Gas Fireplace
- Family Room with Fireplace
Kitchen
- Range
- Microwave
- Dishwasher
- Disposal
Flooring
- Wood
- Tile
Bedrooms and Bathrooms
- 5 Bedrooms
Laundry
- Dryer
- Washer
Basement
- Basement Fills Entire Space Under The House
- Sump Pump
- Drain
- Basement Window Egress
Outdoor Features
- Deck
- Patio
Utilities
- Forced Air Heating and Cooling System
- Water Softener is Owned
Community Details
- Tuckaweye Association
Listing and Financial Details
- Assessor Parcel Number 3311922310069
Ownership History
Date
Name
Owned For
Owner Type
Purchase Details
Listed on
Feb 8, 2018
Closed on
Apr 20, 2018
Sold by
Ostendorf Bradley J and Ostendorf Amy N
Bought by
Enubuzor Ekeze P and Enubuzor Trisha L
Seller's Agent
Josh Pomerleau
JPW Realty
List Price
$450,000
Sold Price
$425,000
Premium/Discount to List
-$25,000
-5.56%
Total Days on Market
53
Current Estimated Value
Home Financials for this Owner
Home Financials are based on the most recent Mortgage that was taken out on this home.
Estimated Appreciation
$211,935
Avg. Annual Appreciation
5.90%
Original Mortgage
$403,750
Interest Rate
4.46%
Mortgage Type
New Conventional
Purchase Details
Listed on
Sep 15, 2016
Closed on
Nov 30, 2016
Sold by
Do Diem
Bought by
Ostendorf Bradley J and Ostendorf Amy N
Seller's Agent
Thomas Walters
Edina Realty, Inc.
List Price
$409,900
Sold Price
$400,000
Premium/Discount to List
-$9,900
-2.42%
Home Financials for this Owner
Home Financials are based on the most recent Mortgage that was taken out on this home.
Avg. Annual Appreciation
4.46%
Original Mortgage
$360,000
Interest Rate
4.03%
Mortgage Type
New Conventional
Purchase Details
Closed on
Jan 5, 2007
Sold by
Rankin Jodi C and Rankin Howard M
Bought by
Do Diem
Purchase Details
Closed on
Aug 15, 2001
Sold by
Foit Samuel H and Foit Dana
Bought by
Rankin Howard M and Rankin Jodi C
Purchase Details
Closed on
May 29, 1998
Sold by
The Rottlund Company Inc
Bought by
Foit Samuel H and Foit Dana
Purchase Details
Closed on
May 26, 1998
Sold by
Shamrock Development Inc
Bought by
The Rottlund Company Inc
Map
Create a Home Valuation Report for This Property
The Home Valuation Report is an in-depth analysis detailing your home's value as well as a comparison with similar homes in the area
Similar Homes in Osseo, MN
Home Values in the Area
Average Home Value in this Area
Purchase History
| Date | Type | Sale Price | Title Company |
|---|---|---|---|
| Warranty Deed | $425,000 | Custom Home Buidlers Titlre | |
| Warranty Deed | $400,000 | Edina Realty Title Inc | |
| Warranty Deed | $430,000 | -- | |
| Warranty Deed | $357,900 | -- | |
| Warranty Deed | $220,843 | -- | |
| Warranty Deed | $44,833 | -- |
Source: Public Records
Mortgage History
| Date | Status | Loan Amount | Loan Type |
|---|---|---|---|
| Open | $25,000 | Credit Line Revolving | |
| Open | $398,500 | New Conventional | |
| Closed | $403,750 | New Conventional | |
| Previous Owner | $360,000 | New Conventional | |
| Previous Owner | $340,000 | Unknown | |
| Previous Owner | $100,000 | Credit Line Revolving | |
| Previous Owner | $57,000 | Credit Line Revolving |
Source: Public Records
Property History
| Date | Event | Price | Change | Sq Ft Price |
|---|---|---|---|---|
| 04/20/2018 04/20/18 | Sold | $425,000 | -5.6% | $182 / Sq Ft |
| 03/02/2018 03/02/18 | Pending | -- | -- | -- |
| 02/08/2018 02/08/18 | For Sale | $450,000 | +12.5% | $193 / Sq Ft |
| 11/30/2016 11/30/16 | Sold | $400,000 | 0.0% | $171 / Sq Ft |
| 11/07/2016 11/07/16 | Pending | -- | -- | -- |
| 10/27/2016 10/27/16 | Price Changed | $399,900 | -2.4% | $171 / Sq Ft |
| 09/15/2016 09/15/16 | For Sale | $409,900 | 0.0% | $175 / Sq Ft |
| 11/01/2014 11/01/14 | Rented | $2,495 | 0.0% | -- |
| 10/02/2014 10/02/14 | Under Contract | -- | -- | -- |
| 08/21/2014 08/21/14 | For Rent | $2,495 | -- | -- |
Source: NorthstarMLS
Tax History
| Year | Tax Paid | Tax Assessment Tax Assessment Total Assessment is a certain percentage of the fair market value that is determined by local assessors to be the total taxable value of land and additions on the property. | Land | Improvement |
|---|---|---|---|---|
| 2023 | $6,271 | $560,800 | $145,600 | $415,200 |
| 2022 | $5,441 | $533,800 | $115,800 | $418,000 |
| 2021 | $5,329 | $431,500 | $77,600 | $353,900 |
| 2020 | $5,505 | $418,800 | $75,200 | $343,600 |
| 2019 | $5,357 | $416,700 | $86,200 | $330,500 |
| 2018 | $5,364 | $400,700 | $82,900 | $317,800 |
| 2017 | $5,381 | $369,600 | $75,500 | $294,100 |
| 2016 | $5,446 | $368,000 | $75,500 | $292,500 |
| 2015 | $4,960 | $342,700 | $71,500 | $271,200 |
| 2014 | -- | $321,800 | $81,500 | $240,300 |
Source: Public Records
Source: NorthstarMLS
MLS Number: NST4761748
APN: 33-119-22-31-0069
Nearby Homes
- 15088 65th Place N
- 15191 62nd Ave N
- 6227 Upland Ln N
- 6193 Niagara Ln N
- 6153 Niagara Ln N
- 16250 62nd Place N
- 6333 Yuma Ln N
- 15810 60th Ave N
- 6297 Yuma Ln N
- 15860 60th Ave N
- 6080 Zanzibar Ln N
- 6130 Ithaca Ln N
- 14605 61st Ave N
- 5920 Xene Ln N
- 7036 Polaris Ln N
- 7082 Weston Ln N
- 7094 Weston Ln N
- 15702 57th Place N
- 7087 Weston Ln N
- 7099 Weston Ln N

