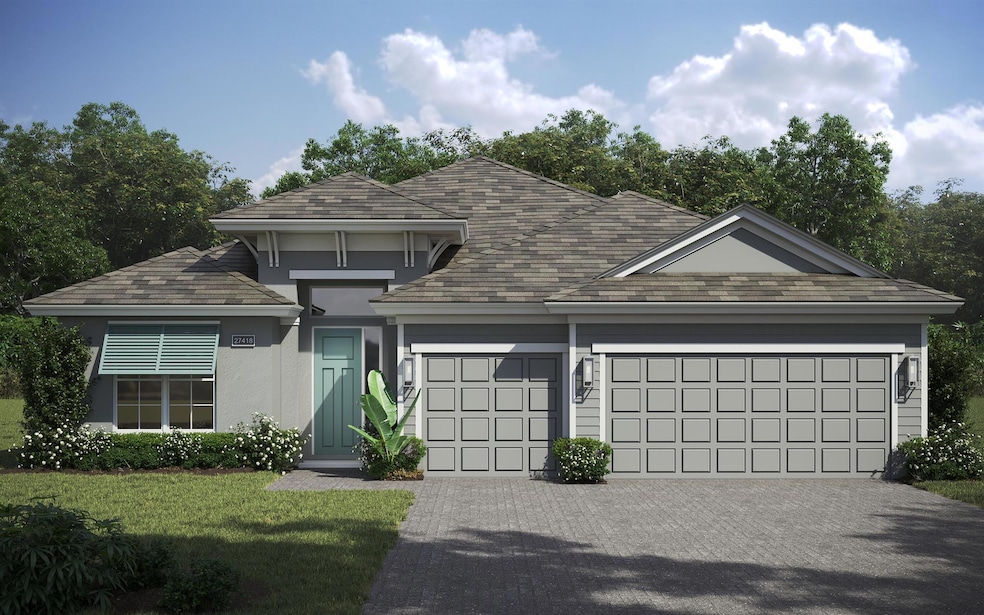6439 High Pointe Cir Vero Beach, FL 32967
Winter Beach NeighborhoodEstimated payment $3,933/month
Highlights
- Gated Community
- Garden View
- Great Room
- Clubhouse
- Attic
- Community Pool
About This Home
Experience elegant coastal living at its finest with the Capistrano Grande, currently under construction on a spacious private lot. Boasting a comfortable 2361 sq. ft. of living space, this home offers 3 beds, 3 baths, a den, and a spacious 3-car garage. The gourmet kitchen is a chef's delight, featuring a microwave/oven combo with stainless steel hood, upgraded white cabinets adorned with crown molding, soft-close and dovetail finish, quartz countertops, and a captivating backsplash. Additional upgrades include a wood-look tile flooring throughout, transom window in the dining room, coffer ceiling in the great room and the upgraded Island exterior elevation.
Home Details
Home Type
- Single Family
Est. Annual Taxes
- $1,100
Year Built
- Built in 2025 | Under Construction
Lot Details
- 0.26 Acre Lot
- Sprinkler System
- Property is zoned PD
HOA Fees
- $375 Monthly HOA Fees
Parking
- 3 Car Attached Garage
- Driveway
Home Design
- Shingle Roof
- Composition Roof
Interior Spaces
- 2,361 Sq Ft Home
- 1-Story Property
- Entrance Foyer
- Great Room
- Florida or Dining Combination
- Den
- Tile Flooring
- Garden Views
- Pull Down Stairs to Attic
- Laundry Room
Kitchen
- Eat-In Kitchen
- Built-In Oven
- Cooktop
- Microwave
- Dishwasher
- Disposal
Bedrooms and Bathrooms
- 3 Main Level Bedrooms
- Closet Cabinetry
- Walk-In Closet
- 3 Full Bathrooms
- Dual Sinks
- Separate Shower in Primary Bathroom
Home Security
- Security Gate
- Fire and Smoke Detector
Outdoor Features
- Patio
Utilities
- Central Heating and Cooling System
- Gas Water Heater
- Cable TV Available
Listing and Financial Details
- Tax Lot 135
- Assessor Parcel Number 32390900016000000135.0
Community Details
Overview
- Built by GHO Homes
- High Pointe Subdivision, Capistrano Grande Floorplan
Amenities
- Clubhouse
- Billiard Room
Recreation
- Pickleball Courts
- Community Pool
Security
- Gated Community
Map
Home Values in the Area
Average Home Value in this Area
Tax History
| Year | Tax Paid | Tax Assessment Tax Assessment Total Assessment is a certain percentage of the fair market value that is determined by local assessors to be the total taxable value of land and additions on the property. | Land | Improvement |
|---|---|---|---|---|
| 2024 | $317 | $76,500 | $76,500 | -- |
| 2023 | $317 | $21,250 | $21,250 | -- |
Property History
| Date | Event | Price | List to Sale | Price per Sq Ft | Prior Sale |
|---|---|---|---|---|---|
| 07/25/2025 07/25/25 | Sold | -- | -- | -- | View Prior Sale |
| 07/22/2025 07/22/25 | Off Market | -- | -- | -- | |
| 07/18/2025 07/18/25 | Pending | -- | -- | -- | |
| 07/03/2025 07/03/25 | For Sale | -- | -- | -- | |
| 06/03/2025 06/03/25 | For Sale | $656,292 | -- | $278 / Sq Ft |
Source: BeachesMLS
MLS Number: R11096118
APN: 32-39-09-00016-0000-00135.0
- 6419 High Pointe Cir
- 6414 High Pointe Cir
- Cordella Jem Plan at High Pointe
- 3934 Overlook Rd
- Brooks Plan at Lost Tree Preserve
- Serena Plan at Lost Tree Preserve
- Patterson Plan at Lost Tree Preserve
- 6530 Pomello Ct
- 6555 Pomello Ct
- 6585 Canterbridge Dr
- 4196 Keeson Cir
- 6660 Canterbridge Dr
- 6695 Canterbridge Dr
- 6714 Rumine Cir
- 4173 Keeson Cir
- 6660 46th Dr
- 6765 Canterbridge Dr
- 6435 Monserrat Dr
- 6780 Rumine Cir
- 5300 67th St

