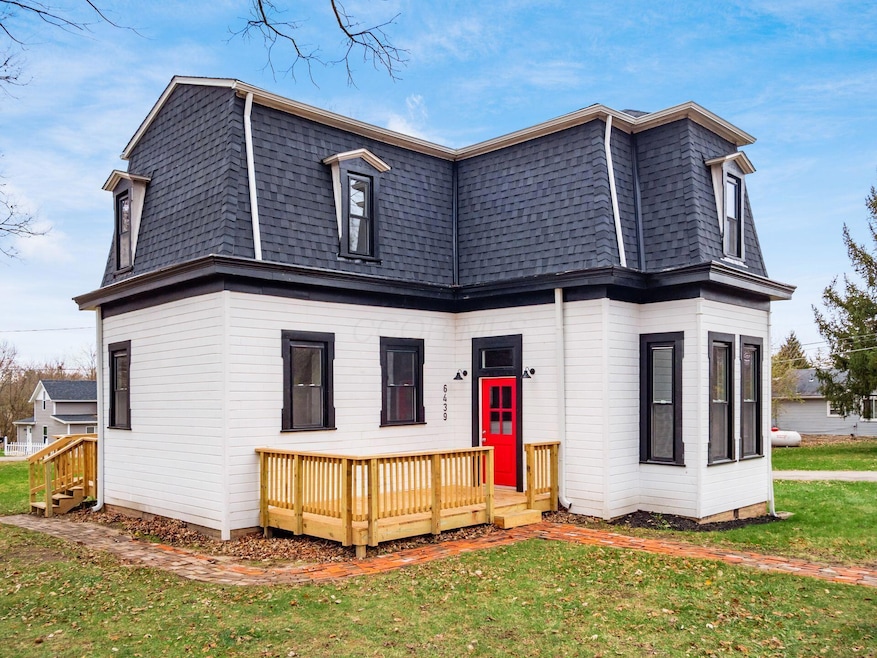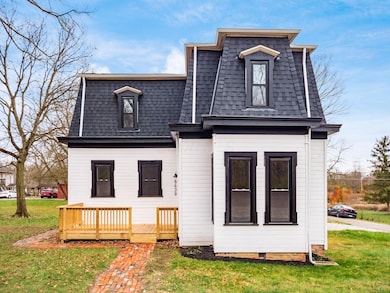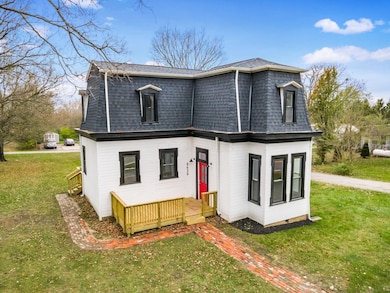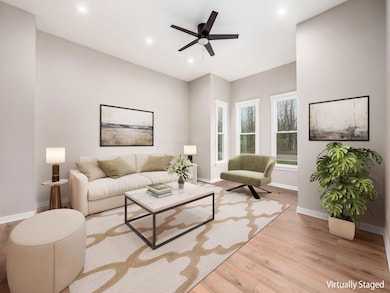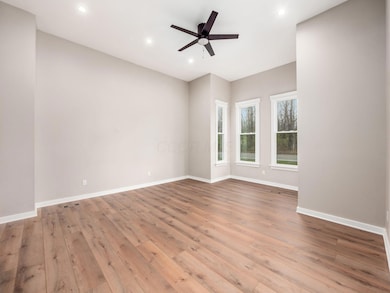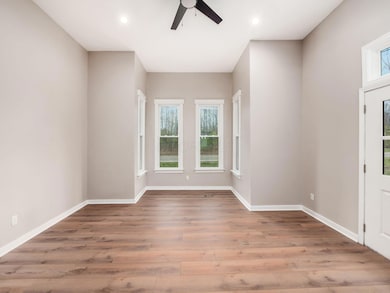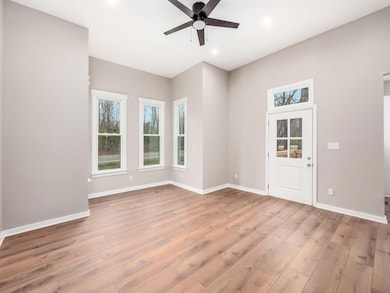6439 O'Harra Rd Galloway, OH 43119
Estimated payment $1,807/month
Highlights
- Deck
- No HOA
- Central Air
- Traditional Architecture
- Laundry Room
- Wood Siding
About This Home
Enjoy the peaceful and quiet ambiance of nature in this quaint fully renovated nestled in Galloway, OH. Situated on a .25-acre lot—with the option to purchase the adjacent .25-acre vacant parcel (#240-001767-00)—this charming residence offers 3 bedrooms and 2.5 baths, including a full bath with a large spa-style tub and ceramic flooring. The first-floor owner's suite features a Jack & Jill sink and ceramic-tiled showers for added comfort. Relax in the cozy front room with exposed brick accents and a nature-view window, or create in the swanky kitchen boasting high ceilings, all new stainless-steel appliances, and a kitchen island. Plush carpeting and beautiful flooring run throughout the 1,484 sq ft layout, with an additional 250 sq ft of inviting country living space. Enjoy the convenience of a second-floor laundry room and the proximity to Prairie Oak Metro Park—all within the ever-popular Columbus, OH metro area
Home Details
Home Type
- Single Family
Est. Annual Taxes
- $822
Year Built
- Built in 1900
Home Design
- Traditional Architecture
- Wood Siding
- Vinyl Siding
Interior Spaces
- 1,484 Sq Ft Home
- 2-Story Property
- Decorative Fireplace
- Insulated Windows
- Crawl Space
Kitchen
- Electric Range
- Microwave
- Dishwasher
Flooring
- Carpet
- Vinyl
Bedrooms and Bathrooms
Laundry
- Laundry Room
- Laundry on upper level
- Electric Dryer Hookup
Parking
- No Garage
- Off-Street Parking: 2
Utilities
- Central Air
- Heating Available
- Well
- Electric Water Heater
- Private Sewer
Additional Features
- Deck
- 0.25 Acre Lot
Community Details
- No Home Owners Association
Listing and Financial Details
- Assessor Parcel Number 240-001718
Map
Home Values in the Area
Average Home Value in this Area
Tax History
| Year | Tax Paid | Tax Assessment Tax Assessment Total Assessment is a certain percentage of the fair market value that is determined by local assessors to be the total taxable value of land and additions on the property. | Land | Improvement |
|---|---|---|---|---|
| 2024 | $822 | $17,820 | $14,630 | $3,190 |
| 2023 | $784 | $17,815 | $14,630 | $3,185 |
| 2022 | $444 | $7,080 | $5,220 | $1,860 |
| 2021 | $451 | $7,080 | $5,220 | $1,860 |
| 2020 | $449 | $7,080 | $5,220 | $1,860 |
| 2019 | $1,744 | $6,160 | $4,550 | $1,610 |
| 2018 | $480 | $6,160 | $4,550 | $1,610 |
| 2017 | $468 | $6,160 | $4,550 | $1,610 |
| 2016 | $513 | $6,830 | $3,500 | $3,330 |
| 2015 | $513 | $6,830 | $3,500 | $3,330 |
| 2014 | $514 | $6,830 | $3,500 | $3,330 |
| 2013 | -- | $6,825 | $3,500 | $3,325 |
Property History
| Date | Event | Price | List to Sale | Price per Sq Ft |
|---|---|---|---|---|
| 11/17/2025 11/17/25 | For Sale | $329,900 | -- | $222 / Sq Ft |
Purchase History
| Date | Type | Sale Price | Title Company |
|---|---|---|---|
| Warranty Deed | $73,000 | Pm Title | |
| Warranty Deed | $73,000 | Pm Title | |
| Warranty Deed | $73,000 | Pm Title | |
| Interfamily Deed Transfer | -- | None Available | |
| Quit Claim Deed | -- | -- | |
| Deed | -- | -- | |
| Deed | $4,400 | -- |
Mortgage History
| Date | Status | Loan Amount | Loan Type |
|---|---|---|---|
| Open | $238,700 | Construction | |
| Closed | $238,700 | Construction |
Source: Columbus and Central Ohio Regional MLS
MLS Number: 225043304
APN: 240-001718
- Pearson Townhome Plan at Villages at Galloway
- 6379 Bellmouth Rd
- 6393 Bellmouth Rd
- 6369 Bellmouth Rd
- Aldridge Plan at Chase Landings
- Pendleton Plan at Chase Landings
- Bellamy Plan at Chase Landings
- Chatham Plan at Chase Landings
- Henley Plan at Chase Landings
- Sienna Plan at Chase Landings
- 1581 Galloway Rd
- 6285 Bausch Rd
- 6834 Alkire Rd
- 1418 Tilia Ct
- 1394 Tilia Ct
- 6351 Greenhaven Ave
- 5853 Glennon Dr
- 6567 Hall Rd
- 6109 Nasby Dr
- 6024 Winterberry Dr
- 1719 Ringfield Dr
- 6334 Oak Trail Dr
- 1919 Georgesville Rd
- 1021 Okatie Dr
- 1900 Cardinal Trail Dr
- 5768 Bellport Ct
- 950 Brushfield Dr
- 5911 Epernay Way
- 6160 Hall Rd
- 1056 Leclerc Place
- 1600 Belvoir Blvd
- 915 Galloway Rd
- 5776 Chase Run
- 5769 Sundial Dr
- 851 Spivey Ln
- 5400 Lindbergh Blvd
- 5881 O'Reily Dr
- 1112 Ashberry Village Dr
- 988 Muirwood Village Dr
- 626 Bantry Bay Ct
