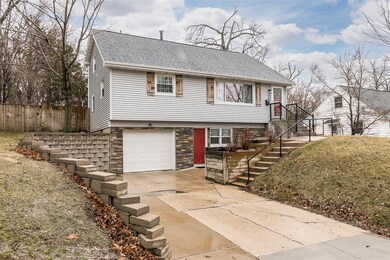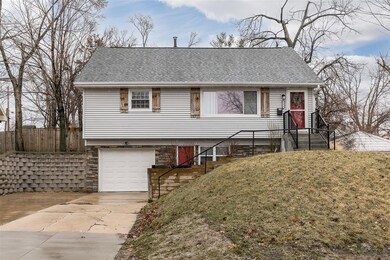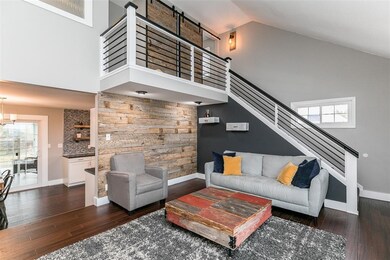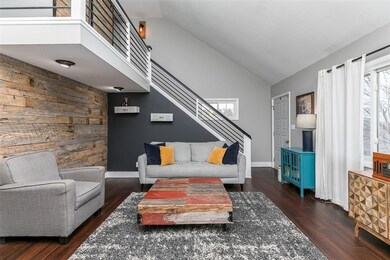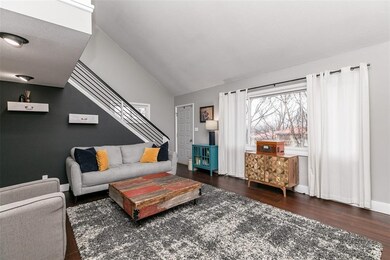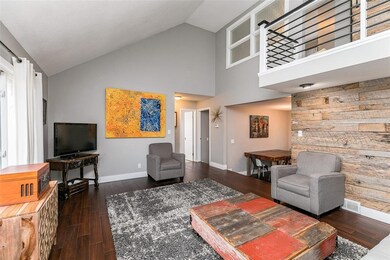
644 40th St SE Cedar Rapids, IA 52403
Highlights
- Contemporary Architecture
- Main Floor Primary Bedroom
- Forced Air Cooling System
- Recreation Room
- 1 Car Attached Garage
- Living Room
About This Home
As of July 2022OMG...this house is amazing, come take a look today! This 1960's built raised ranch home has been well maintained from its remodel in 2017. The Sellers have transformed the backyard into an oasis with wildflowers, high fencing for privacy, stone patio and privacy with shade from the mature trees making this an awesome area for entertaining. The sun light filled spacious eat-in kitchen has modern updates and stunning features and opens to a 3 seasons room. The primary bedroom is HUGE allowing a desk area or seating space and an en suite. (your king sized furniture would fit with no issues). Easy access to wherever you are going and you can even walk to the grocery store! Offering 4 bedrooms, 2 baths and great entertaining space! All kitchen appliances remain, including washer & dryer. This would be a great place to call home! Sellers preferred possession date is July 8th, 2022.
Home Details
Home Type
- Single Family
Est. Annual Taxes
- $4,500
Year Built
- 1960
Lot Details
- 10,454 Sq Ft Lot
- Lot Dimensions are 65x161
Home Design
- Contemporary Architecture
- Raised Ranch Architecture
- Poured Concrete
- Frame Construction
- Vinyl Construction Material
Interior Spaces
- 1.5-Story Property
- Living Room
- Combination Kitchen and Dining Room
- Recreation Room
- Basement Fills Entire Space Under The House
Kitchen
- Range
- Microwave
- Dishwasher
Bedrooms and Bathrooms
- 4 Bedrooms | 2 Main Level Bedrooms
- Primary Bedroom on Main
Parking
- 1 Car Attached Garage
- Tuck Under Parking
Utilities
- Forced Air Cooling System
- Heating System Uses Gas
Ownership History
Purchase Details
Home Financials for this Owner
Home Financials are based on the most recent Mortgage that was taken out on this home.Purchase Details
Home Financials for this Owner
Home Financials are based on the most recent Mortgage that was taken out on this home.Purchase Details
Home Financials for this Owner
Home Financials are based on the most recent Mortgage that was taken out on this home.Similar Homes in Cedar Rapids, IA
Home Values in the Area
Average Home Value in this Area
Purchase History
| Date | Type | Sale Price | Title Company |
|---|---|---|---|
| Warranty Deed | $257,000 | None Listed On Document | |
| Warranty Deed | $203,500 | None Available | |
| Warranty Deed | $90,500 | None Available |
Mortgage History
| Date | Status | Loan Amount | Loan Type |
|---|---|---|---|
| Open | $231,212 | New Conventional | |
| Previous Owner | $180,000 | New Conventional | |
| Previous Owner | $150,000 | Commercial |
Property History
| Date | Event | Price | Change | Sq Ft Price |
|---|---|---|---|---|
| 07/08/2022 07/08/22 | Sold | $257,000 | +7.1% | $125 / Sq Ft |
| 05/01/2022 05/01/22 | Pending | -- | -- | -- |
| 04/28/2022 04/28/22 | For Sale | $240,000 | +17.9% | $116 / Sq Ft |
| 02/22/2018 02/22/18 | Sold | $203,500 | -3.0% | $99 / Sq Ft |
| 02/22/2018 02/22/18 | Pending | -- | -- | -- |
| 02/21/2018 02/21/18 | For Sale | $209,888 | +3.1% | $102 / Sq Ft |
| 02/16/2018 02/16/18 | Sold | $203,500 | -3.0% | $99 / Sq Ft |
| 01/15/2018 01/15/18 | Pending | -- | -- | -- |
| 12/12/2017 12/12/17 | Price Changed | $209,888 | -2.3% | $102 / Sq Ft |
| 11/17/2017 11/17/17 | For Sale | $214,888 | +138.5% | $104 / Sq Ft |
| 03/27/2017 03/27/17 | Sold | $90,100 | +0.1% | $44 / Sq Ft |
| 02/27/2017 02/27/17 | Pending | -- | -- | -- |
| 02/20/2017 02/20/17 | For Sale | $90,000 | -- | $44 / Sq Ft |
Tax History Compared to Growth
Tax History
| Year | Tax Paid | Tax Assessment Tax Assessment Total Assessment is a certain percentage of the fair market value that is determined by local assessors to be the total taxable value of land and additions on the property. | Land | Improvement |
|---|---|---|---|---|
| 2023 | $780 | $224,500 | $34,400 | $190,100 |
| 2022 | $780 | $212,500 | $34,400 | $178,100 |
| 2021 | $4,248 | $193,800 | $29,500 | $164,300 |
| 2020 | $3,936 | $201,100 | $22,900 | $178,200 |
| 2019 | $3,630 | $176,900 | $22,900 | $154,000 |
| 2018 | $2,984 | $176,900 | $22,900 | $154,000 |
| 2017 | $2,943 | $143,700 | $22,900 | $120,800 |
| 2016 | $2,943 | $138,500 | $22,900 | $115,600 |
| 2015 | $3,009 | $141,389 | $22,909 | $118,480 |
| 2014 | $2,824 | $143,402 | $26,182 | $117,220 |
| 2013 | $2,905 | $143,402 | $26,182 | $117,220 |
Agents Affiliated with this Home
-
Laura Soride

Seller's Agent in 2022
Laura Soride
RE/MAX
(319) 400-0821
363 Total Sales
-
Donald Whitaker

Buyer's Agent in 2022
Donald Whitaker
SKOGMAN REALTY
(319) 804-6297
58 Total Sales
-
N
Seller's Agent in 2018
Nonmember NONMEMBER
NONMEMBER
-
Robert Stiles

Seller's Agent in 2018
Robert Stiles
Revolution Realty Team LLC
(319) 210-0338
22 Total Sales
-
Natasha Wendt

Buyer's Agent in 2018
Natasha Wendt
Urban Acres Real Estate
(319) 541-2620
101 Total Sales
-
Donald Fieldhouse
D
Buyer's Agent in 2018
Donald Fieldhouse
Cedar Rapids Area Association of REALTORS
(239) 774-6598
4,905 Total Sales
Map
Source: Cedar Rapids Area Association of REALTORS®
MLS Number: 2202852
APN: 14243-77012-00000
- 3840 Vine Ave SE
- 2416 Kestrel Dr SE
- 2420 Kestrel Dr SE
- 2427 Kestrel Dr SE
- 3100 Peregrine Ct SE
- 3103 Peregrine Ct SE
- 2306 Kestrel Dr SE
- 2312 Kestrel Dr SE
- 2300 Kestrel Dr SE
- 3106 Peregrine Ct SE
- 3112 Peregrine Ct SE
- 2226 Kestrel Dr SE
- 2421 Kestrel Dr SE
- 2307 Kestrel Dr SE
- 2221 Kestrel Dr SE
- 2215 Kestrel Dr SE
- 2409 Kestrel Dr SE
- 2403 Kestrel Dr SE
- 2325 Kestrel Dr SE
- 2319 Kestrel Dr SE

