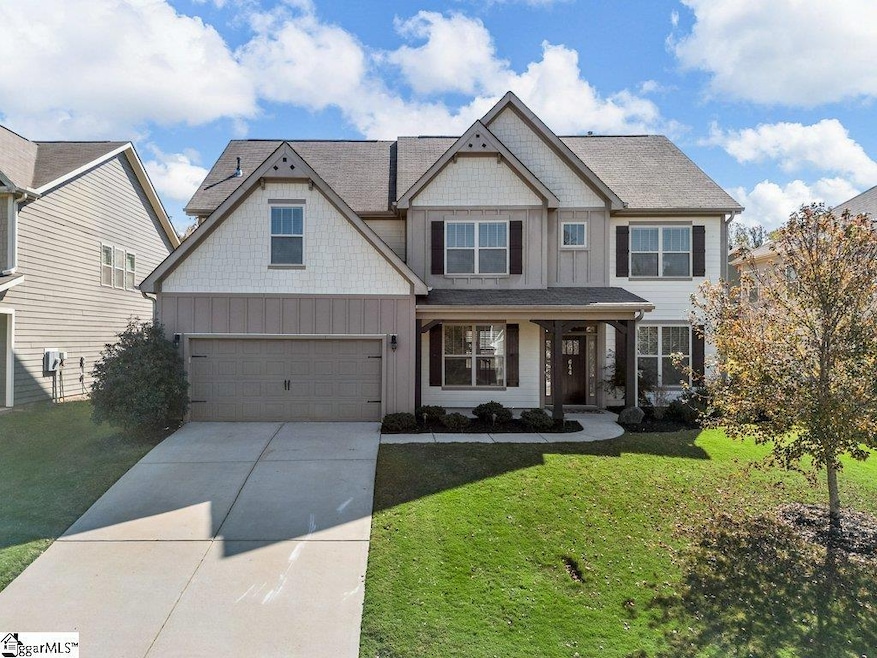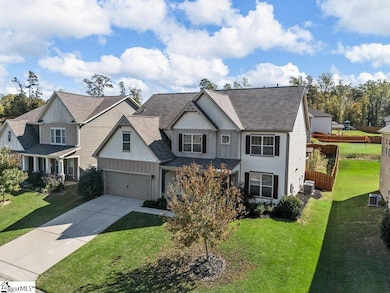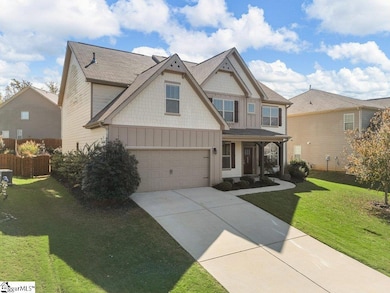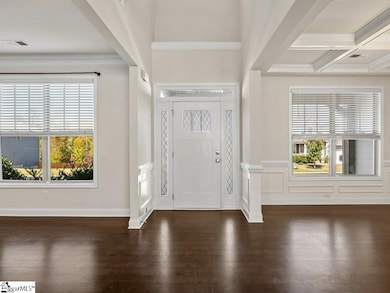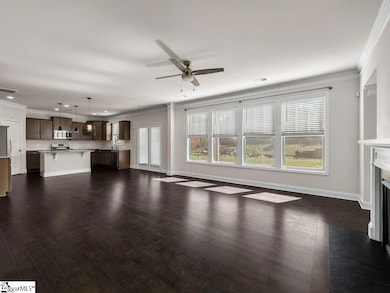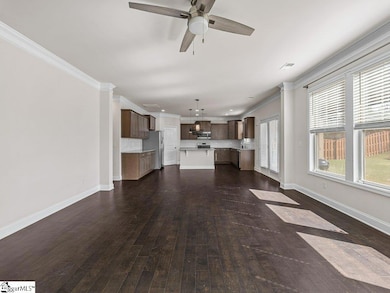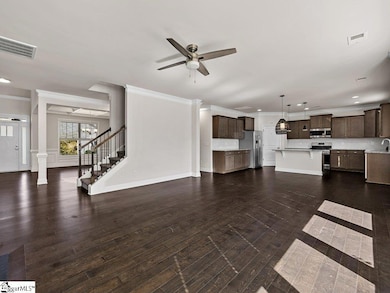644 Diamond Ridge Way Duncan, SC 29334
Estimated payment $2,845/month
Highlights
- Craftsman Architecture
- Wood Flooring
- Breakfast Area or Nook
- Florence Chapel Middle School Rated A
- Granite Countertops
- Walk-In Pantry
About This Home
Sapphire Point subdivision • 6 bedrooms • 3 full baths • Near GSP Airport, Tiger River Park & Starbucks Spacious 6-bedroom, 3-bath home offering over 3,500 sq ft of flexible living space in the highly sought-after Sapphire Point community of Duncan, South Carolina. Built with classic Craftsman detail and modern comfort, this residence features hardy-plank siding, a wide front porch for outdoor seating, and architectural accents that define the neighborhood’s appeal. Inside, the first floor showcases nine-foot ceilings, rev-wood flooring in the main living areas, and extensive trim detail including triple-crown molding, wainscoting, and coffered ceilings in the dining room. The two-story foyer opens to a flexible front room that can serve as an office or study, while a formal dining room on the opposite side captures natural light through large windows. Just past the dining room is a hallway that leads to the laundry room, drop bench area, garage access and a butler’s pantry. The open-concept living room centers on a gas fireplace framed by dual inset nooks—ideal for bookcases or display cabinets—and transitions into a large eat-in kitchen and breakfast area. The kitchen features granite countertops, tile backsplash, a gas range, Bosch dishwasher, built-in microwave, walk-in pantry, and standalone island with seating space. A first-floor bedroom with adjacent full bath offers convenient guest accommodations or an additional workspace. Upstairs, the oversized primary suite provides room for a king-size bed and seating area. The ensuite bath includes dual vanities, a fully tiled five-foot shower, private water closet, large linen closet, and expansive walk-in closet. Four additional bedrooms upstairs include one with a private bath connection and another versatile room that functions as a sixth bedroom, media room, or home theater. A wide linen closet at the top of the stairs adds extra storage. Outdoor living continues with a covered rear porch, extended patio, and backyard equipped with conduit for a hot tub connection, mature landscaping, and a storage shed. The lot offers privacy and room to entertain. The attached two-car garage provide everyday convenience, and the property is already equipped with a smart-home system for integrated control of key features. Located within award-winning Spartanburg District 5 schools, this home combines community amenities with excellent access to regional destinations—just 7.2 miles to Greenville-Spartanburg International Airport, 3.2 miles to Tiger River Park’s ballfields and walking trails, and 2.9 miles to Starbucks and nearby shopping centers. Commuters enjoy easy access to I-85, BMW Manufacturing, and downtown Greer or Greenville. Schedule your private showing or explore the full photo and video tour to experience how this home blends comfort, flexibility, and location value in one exceptional Duncan address.
Home Details
Home Type
- Single Family
Est. Annual Taxes
- $6,180
Year Built
- Built in 2019
Lot Details
- 8,712 Sq Ft Lot
- Fenced Yard
- Sloped Lot
HOA Fees
- $42 Monthly HOA Fees
Parking
- 2 Car Attached Garage
Home Design
- Craftsman Architecture
- Slab Foundation
- Architectural Shingle Roof
Interior Spaces
- 3,400-3,599 Sq Ft Home
- 2-Story Property
- Crown Molding
- Smooth Ceilings
- Ceiling height of 9 feet or more
- Gas Log Fireplace
- Tilt-In Windows
- Window Treatments
- Two Story Entrance Foyer
- Living Room
- Dining Room
- Fire and Smoke Detector
Kitchen
- Breakfast Area or Nook
- Walk-In Pantry
- Free-Standing Gas Range
- Built-In Microwave
- Bosch Dishwasher
- Dishwasher
- Granite Countertops
- Disposal
Flooring
- Wood
- Carpet
- Ceramic Tile
Bedrooms and Bathrooms
- 6 Bedrooms | 1 Main Level Bedroom
- Walk-In Closet
- 4 Full Bathrooms
Laundry
- Laundry Room
- Laundry on main level
- Dryer
Outdoor Features
- Patio
- Outbuilding
- Front Porch
Schools
- Berry Shoals Elementary School
- Florence Chapel Middle School
- James F. Byrnes High School
Utilities
- Forced Air Heating and Cooling System
- Heating System Uses Natural Gas
- Smart Home Wiring
- Gas Water Heater
Community Details
- Hinson 864.599.8166 HOA
- Sapphire Pointe Subdivision
- Mandatory home owners association
Listing and Financial Details
- Tax Lot 124
- Assessor Parcel Number 5-30-00-112.42
Map
Home Values in the Area
Average Home Value in this Area
Tax History
| Year | Tax Paid | Tax Assessment Tax Assessment Total Assessment is a certain percentage of the fair market value that is determined by local assessors to be the total taxable value of land and additions on the property. | Land | Improvement |
|---|---|---|---|---|
| 2025 | $74 | -- | -- | -- |
| 2024 | $74 | -- | -- | -- |
| 2023 | $74 | $0 | $0 | $0 |
| 2022 | $9,200 | $24,600 | $2,100 | $22,500 |
| 2021 | $1,997 | $12,412 | $1,400 | $11,012 |
| 2020 | $1,964 | $12,412 | $1,400 | $11,012 |
| 2019 | $52 | $138 | $138 | $0 |
| 2018 | $51 | $138 | $138 | $0 |
| 2017 | $51 | $138 | $138 | $0 |
Property History
| Date | Event | Price | List to Sale | Price per Sq Ft | Prior Sale |
|---|---|---|---|---|---|
| 10/22/2025 10/22/25 | For Sale | $435,000 | +1.2% | $128 / Sq Ft | |
| 05/13/2022 05/13/22 | Sold | $429,900 | 0.0% | $134 / Sq Ft | View Prior Sale |
| 03/30/2022 03/30/22 | Pending | -- | -- | -- | |
| 03/28/2022 03/28/22 | For Sale | $429,900 | 0.0% | $134 / Sq Ft | |
| 03/18/2022 03/18/22 | Pending | -- | -- | -- | |
| 02/27/2022 02/27/22 | For Sale | $429,900 | 0.0% | $134 / Sq Ft | |
| 02/06/2022 02/06/22 | Pending | -- | -- | -- | |
| 02/03/2022 02/03/22 | For Sale | $429,900 | 0.0% | $134 / Sq Ft | |
| 01/29/2022 01/29/22 | Off Market | $429,900 | -- | -- | |
| 01/28/2022 01/28/22 | For Sale | $429,900 | +38.5% | $134 / Sq Ft | |
| 07/03/2019 07/03/19 | Sold | $310,293 | +3.5% | $91 / Sq Ft | View Prior Sale |
| 05/20/2019 05/20/19 | Pending | -- | -- | -- | |
| 05/15/2019 05/15/19 | Price Changed | $299,900 | -2.8% | $88 / Sq Ft | |
| 01/13/2019 01/13/19 | For Sale | $308,687 | -- | $91 / Sq Ft |
Purchase History
| Date | Type | Sale Price | Title Company |
|---|---|---|---|
| Warranty Deed | $429,900 | Hankin & Pack Pllc | |
| Warranty Deed | $429,900 | Hankin & Pack Pllc | |
| Warranty Deed | $410,000 | None Available | |
| Interfamily Deed Transfer | -- | None Available | |
| Deed | $310,293 | None Available | |
| Warranty Deed | $280,000 | None Available |
Mortgage History
| Date | Status | Loan Amount | Loan Type |
|---|---|---|---|
| Open | $279,500 | New Conventional | |
| Closed | $279,500 | New Conventional | |
| Previous Owner | $310,293 | VA |
Source: Greater Greenville Association of REALTORS®
MLS Number: 1572907
APN: 5-30-00-112.42
- 147 Bearden Dr
- 141 Agnes Dr
- 638 Grantleigh Dr
- 737 Stilmore Dr
- 253 Golden Bear Walk
- 1011 Rogers Bridge Rd
- 516 S Pond View Dr
- 1055 Summerlin Trail
- 408 Royalston Ct
- 344 Lansdowne St
- 624 S Morningwood Ln
- 714 Thistlewood Dr
- 254 Twilitemist Dr
- 139 N Lakeview Dr
- 47 Briarcliff Rd
- 159 Rockingham Rd
- 167 Rockingham Rd
- 163 Rockingham Rd
- 3048 Olivette Place
- 3052 Olivette Place
- 125 Viewmont Dr
- 521 Lone Rider Path
- 165 Deacon Tiller Ct
- 151 Bridgepoint Dr
- 714 Terrace Creek Dr Unit House
- 200 Tralee Dr
- 500 Wagon Trail
- 201 Culpepper Landing Dr
- 470 Drayton Hall Blvd
- 1010 Palisade Woods Dr
- 105 Churchill Falls Dr
- 101 Halehaven Dr
- 121 Lyman Ave
- 270 Christopher St
- 619 Heathrow Ct
- 150 N Church St
- 136 Moore St
- 1327 Maplesmith Way
- 794 Embark Cir
- 1031 Millison Place
