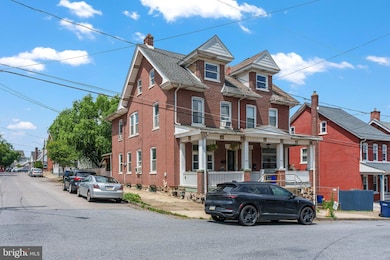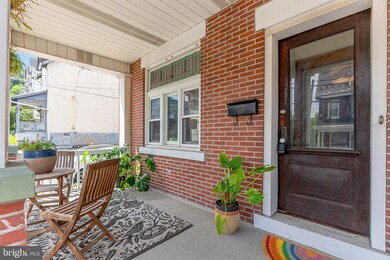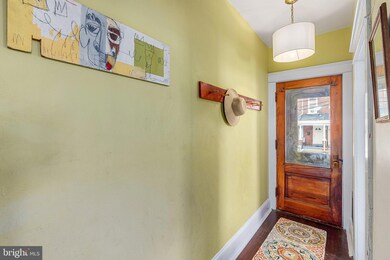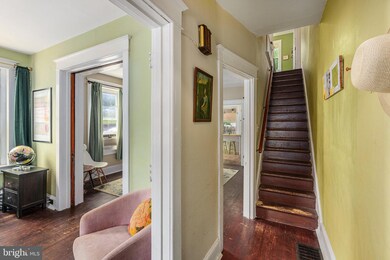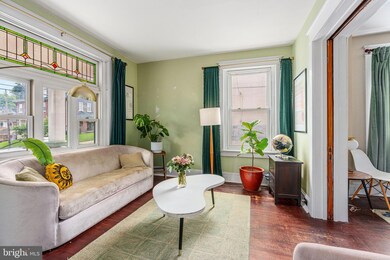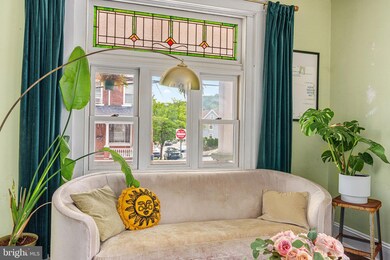
644 Fiot Ave Bethlehem, PA 18015
South Bethlehem NeighborhoodEstimated payment $1,378/month
Highlights
- Colonial Architecture
- Corner Lot
- Eat-In Kitchen
- Attic
- No HOA
- Living Room
About This Home
PLEASE SUBMIT OFFERS BY 7PM TUESDAY, JULY 8th. Sellers will reply later that evening or Wednesday morning at the latest.
Don’t miss this wonderful brick twin home situated on a spacious corner lot. Step inside to find a welcoming layout featuring a formal dining room, no walk-through bedrooms, and a lovely well-equipped kitchen complete with butcher block island, stainless steel gas range, refrigerator, and dishwasher. Gas forced air heat with electric BB in 3rd floor finished room.
Enjoy your mornings on the covered front porch and unwind in the evenings on the covered rear patio, which also includes handy storage areas. The fenced yard offers privacy and room to garden, play, or entertain.
This home has a Clear CO Inspection from the City of Bethlehem – ready for its new owners! Interested in adding off-street parking? be sure to check with the City about your options. Frig, washer, dryer remain. Showings start July 5th!
(Note-finished room in attic does not have a full egress window and Central AC does not work-will be in as is condition)
Townhouse Details
Home Type
- Townhome
Est. Annual Taxes
- $2,568
Year Built
- Built in 1900
Lot Details
- 1,980 Sq Ft Lot
- Lot Dimensions are 17.5 x 110
- Wood Fence
Parking
- On-Street Parking
Home Design
- Semi-Detached or Twin Home
- Colonial Architecture
- Brick Exterior Construction
- Permanent Foundation
- Asphalt Roof
Interior Spaces
- 1,326 Sq Ft Home
- Property has 2.5 Levels
- Living Room
- Dining Room
- Basement
- Exterior Basement Entry
- Attic
Kitchen
- Eat-In Kitchen
- Gas Oven or Range
- Dishwasher
- Kitchen Island
Bedrooms and Bathrooms
- 4 Bedrooms
- En-Suite Primary Bedroom
- 1 Full Bathroom
Laundry
- Dryer
- Washer
Schools
- Fountain Hill Elementary School
- Broughal Middle School
- Liberty High School
Utilities
- Forced Air Heating and Cooling System
- Window Unit Cooling System
- Electric Water Heater
- Cable TV Available
Community Details
- No Home Owners Association
- None Available Subdivision
Listing and Financial Details
- Tax Lot P6SW3B
- Assessor Parcel Number P6SW3B-3-18-0204
Map
Home Values in the Area
Average Home Value in this Area
Tax History
| Year | Tax Paid | Tax Assessment Tax Assessment Total Assessment is a certain percentage of the fair market value that is determined by local assessors to be the total taxable value of land and additions on the property. | Land | Improvement |
|---|---|---|---|---|
| 2025 | $307 | $28,400 | $7,900 | $20,500 |
| 2024 | $2,510 | $28,400 | $7,900 | $20,500 |
| 2023 | $2,510 | $28,400 | $7,900 | $20,500 |
| 2022 | $2,491 | $28,400 | $7,900 | $20,500 |
| 2021 | $2,474 | $28,400 | $7,900 | $20,500 |
| 2020 | $2,450 | $28,400 | $7,900 | $20,500 |
| 2019 | $2,442 | $28,400 | $7,900 | $20,500 |
| 2018 | $2,383 | $28,400 | $7,900 | $20,500 |
| 2017 | $2,354 | $28,400 | $7,900 | $20,500 |
| 2016 | -- | $28,400 | $7,900 | $20,500 |
| 2015 | -- | $28,400 | $7,900 | $20,500 |
| 2014 | -- | $28,400 | $7,900 | $20,500 |
Property History
| Date | Event | Price | Change | Sq Ft Price |
|---|---|---|---|---|
| 07/08/2025 07/08/25 | Pending | -- | -- | -- |
| 07/05/2025 07/05/25 | For Sale | $210,000 | +78.6% | $158 / Sq Ft |
| 06/30/2017 06/30/17 | Sold | $117,608 | -10.9% | $75 / Sq Ft |
| 05/20/2017 05/20/17 | Pending | -- | -- | -- |
| 05/05/2017 05/05/17 | For Sale | $132,000 | -- | $84 / Sq Ft |
Purchase History
| Date | Type | Sale Price | Title Company |
|---|---|---|---|
| Warranty Deed | $117,608 | Nationallink | |
| Deed | $143,900 | None Available | |
| Warranty Deed | $131,000 | -- | |
| Deed | $85,000 | -- |
Mortgage History
| Date | Status | Loan Amount | Loan Type |
|---|---|---|---|
| Open | $92,000 | New Conventional | |
| Previous Owner | $136,705 | Purchase Money Mortgage | |
| Previous Owner | $127,070 | New Conventional | |
| Previous Owner | $76,500 | New Conventional |
Similar Homes in the area
Source: Bright MLS
MLS Number: PANH2008160
APN: P6SW3B-3-18-0204
- 634 Ontario St
- 975 Wyandotte St
- 977 Wyandotte St
- 515 N Bishopthorpe St
- 606 Carlton Ave
- 520 Bradley St
- 1037 Seneca St
- 1050 Moravia St
- 3862 Pennsylvania 378
- 463 Montclair Ave
- 958 Jeter Ave
- 424 W 4th St
- 501 W 4th St
- 1373 Puggy Ln
- 602 Norway Place
- 1386 Nace Ave
- 4255 Stonebridge Dr
- 4315 Stonebridge Dr
- 4311 Stonebridge Dr
- 11 W 2nd St Unit 130

