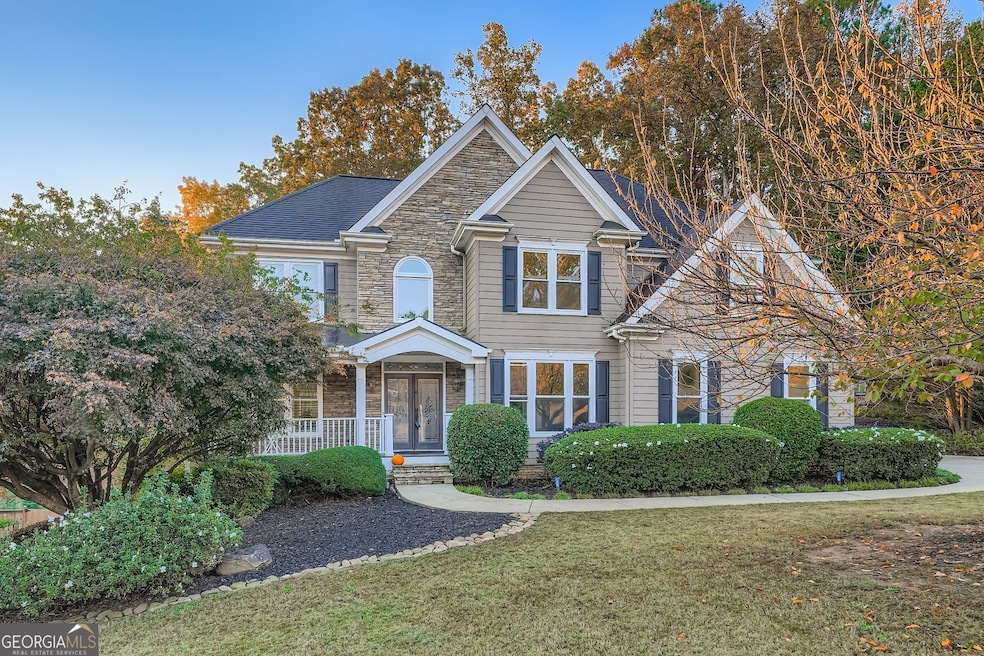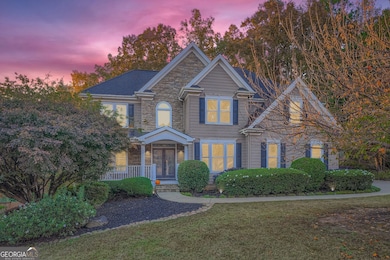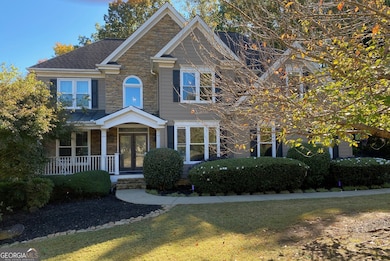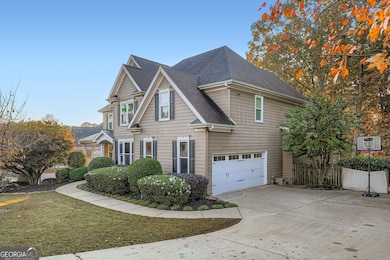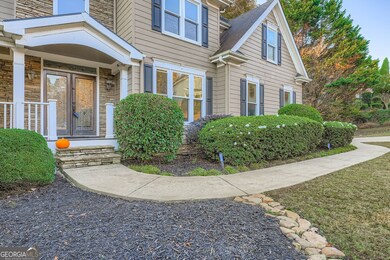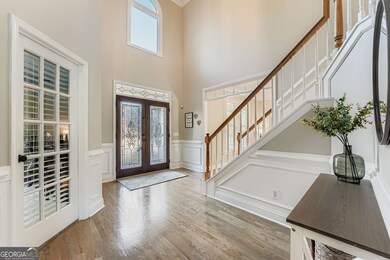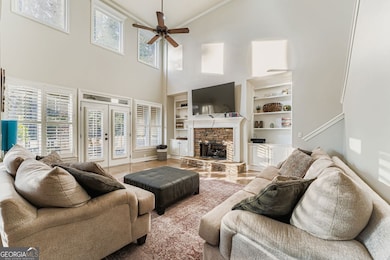644 Gold Valley Pass Canton, GA 30114
Sutallee NeighborhoodEstimated payment $4,550/month
Total Views
1,126
5
Beds
4
Baths
--
Sq Ft
--
Price per Sq Ft
Highlights
- Golf Course Community
- Fitness Center
- Fireplace in Primary Bedroom
- Sixes Elementary School Rated A
- Clubhouse
- Deck
About This Home
Immaculate Bridgemill Home - Close to Golf and Amenities! Open Layout, Gleaming Hardwoods, New windows, & cozy Indoor/Outdoor Living! So much light! Spacious kitchen with an Island & sightlines to the Family room. Head upstairs using Front or Rear Stairs to the Master suite with a Fireplace & updated Bath - Glass Shower, Natural Stone Tile & Custom Walk-in Closet. Finished Basement with a Kitchenette & Full Bath! Room to PLAY in Fenced Backyard. Rear entry Garage is perfect for your golf cart or ATV's. Newer Roof and Systems! Move in now & enjoy summer on nearby Lake Allatoona!
Home Details
Home Type
- Single Family
Est. Annual Taxes
- $6,009
Year Built
- Built in 2000
Lot Details
- 0.45 Acre Lot
- Wood Fence
- Back Yard Fenced
HOA Fees
- $17 Monthly HOA Fees
Home Design
- Traditional Architecture
- Composition Roof
- Stone Siding
- Vinyl Siding
- Stone
Interior Spaces
- 2-Story Property
- High Ceiling
- Ceiling Fan
- Double Pane Windows
- Family Room with Fireplace
- 2 Fireplaces
- Great Room
- Formal Dining Room
- Screened Porch
- Pull Down Stairs to Attic
Kitchen
- Breakfast Bar
- Double Oven
- Microwave
- Dishwasher
- Kitchen Island
- Solid Surface Countertops
- Trash Compactor
- Disposal
Flooring
- Wood
- Carpet
Bedrooms and Bathrooms
- Fireplace in Primary Bedroom
- Walk-In Closet
- Double Vanity
Laundry
- Laundry Room
- Laundry on upper level
- Dryer
- Washer
Finished Basement
- Interior and Exterior Basement Entry
- Finished Basement Bathroom
Home Security
- Carbon Monoxide Detectors
- Fire and Smoke Detector
Parking
- 2 Car Garage
- Parking Accessed On Kitchen Level
- Side or Rear Entrance to Parking
- Garage Door Opener
Outdoor Features
- Deck
- Shed
Schools
- Sixes Elementary School
- Freedom Middle School
- Woodstock High School
Utilities
- Central Heating and Cooling System
- Heating System Uses Natural Gas
- Hot Water Heating System
- Phone Available
- Cable TV Available
Community Details
Overview
- $250 Initiation Fee
- Association fees include ground maintenance
- Bridgemill Subdivision
Amenities
- Clubhouse
Recreation
- Golf Course Community
- Tennis Courts
- Community Playground
- Swim Team
- Fitness Center
- Community Pool
Map
Create a Home Valuation Report for This Property
The Home Valuation Report is an in-depth analysis detailing your home's value as well as a comparison with similar homes in the area
Home Values in the Area
Average Home Value in this Area
Tax History
| Year | Tax Paid | Tax Assessment Tax Assessment Total Assessment is a certain percentage of the fair market value that is determined by local assessors to be the total taxable value of land and additions on the property. | Land | Improvement |
|---|---|---|---|---|
| 2025 | $6,181 | $263,712 | $72,000 | $191,712 |
| 2024 | $5,964 | $254,280 | $56,000 | $198,280 |
| 2023 | $5,170 | $237,200 | $52,000 | $185,200 |
| 2022 | $4,987 | $205,080 | $42,000 | $163,080 |
| 2021 | $4,662 | $173,280 | $30,000 | $143,280 |
| 2020 | $4,453 | $164,080 | $30,000 | $134,080 |
| 2019 | $4,163 | $151,600 | $30,000 | $121,600 |
| 2018 | $3,886 | $135,920 | $30,000 | $105,920 |
| 2017 | $3,814 | $339,100 | $31,480 | $104,160 |
| 2016 | $3,814 | $327,500 | $31,480 | $99,520 |
| 2015 | $3,432 | $291,800 | $31,480 | $85,240 |
| 2014 | $3,395 | $288,100 | $31,480 | $83,760 |
Source: Public Records
Property History
| Date | Event | Price | List to Sale | Price per Sq Ft | Prior Sale |
|---|---|---|---|---|---|
| 11/05/2025 11/05/25 | For Sale | $765,000 | +95.7% | -- | |
| 06/29/2018 06/29/18 | Sold | $391,000 | +0.3% | $88 / Sq Ft | View Prior Sale |
| 05/07/2018 05/07/18 | Pending | -- | -- | -- | |
| 04/26/2018 04/26/18 | For Sale | $389,900 | -- | $88 / Sq Ft |
Source: Georgia MLS
Purchase History
| Date | Type | Sale Price | Title Company |
|---|---|---|---|
| Quit Claim Deed | -- | -- | |
| Warranty Deed | $391,000 | -- | |
| Deed | $347,800 | -- | |
| Deed | $285,000 | -- |
Source: Public Records
Mortgage History
| Date | Status | Loan Amount | Loan Type |
|---|---|---|---|
| Previous Owner | $312,800 | New Conventional | |
| Previous Owner | $52,100 | Unknown | |
| Previous Owner | $278,240 | New Conventional | |
| Previous Owner | $228,000 | New Conventional |
Source: Public Records
Source: Georgia MLS
MLS Number: 10621115
APN: 15N02B-00000-666-000
Nearby Homes
- 664 Gold Valley Pass
- 414 Dogwood Way
- 140 Stonegate Ln
- 302 Magnolia Trace
- 226 Heron Pointe View
- 106 Birchwood Pass
- 834 Valley Dr Unit 1K
- 829 Valley Dr
- 302 Trecastle Ln Unit 27
- 302 Trecastle Ln
- 132 Staddlebridge Ave
- 304 Trecastle Ln
- 304 Trecastle Ln Unit 28
- 217 Trecastle Square
- 221 Trecastle Square
- 265 Trecastle Square
- 711 Tall Oaks Dr
- 183 Overlook Ridge Way
- 2008 Greenhill Pass
- 1000 Preston Glen Cir
- 117 Chickory Ln
- 1247 Wooten Dr Unit 1247
- 10451 Bells Ferry Rd
- 521 Autumn Walk
- 223 Elmbrook Ln
- 343 Downing Creek Trail
- 315 Westminster Dr
- 111 Village Dr
- 525 Kensigton Park Dr
- 903 Beaumont Ct
- 220 Wild Flower Place
- 413 Glenleigh Dr
- 330 Meadows Ln
- 307 Meadows Ln
- 117 Holly Mill Village Dr
- 220 Osmanthus Way
- 229 Osmanthus Way
- 208 Osmanthus Way
