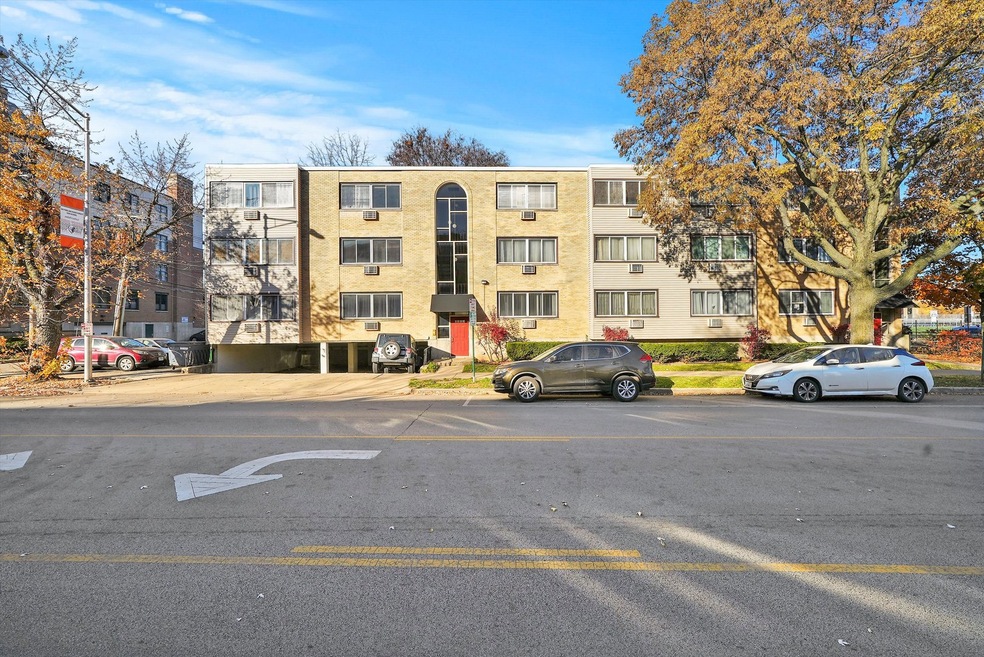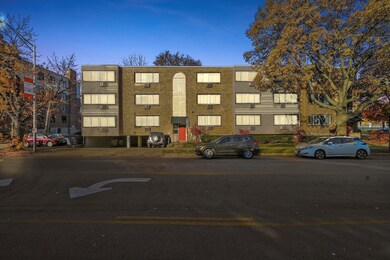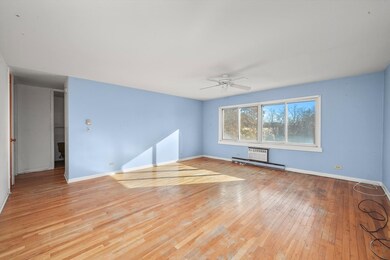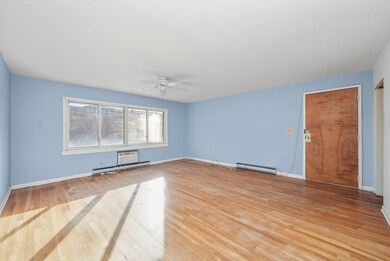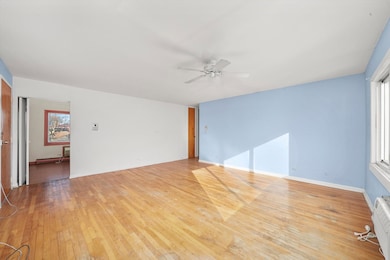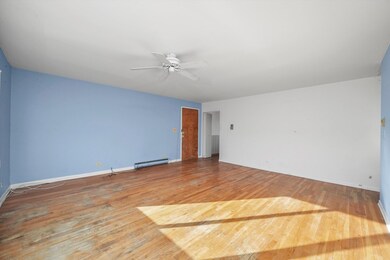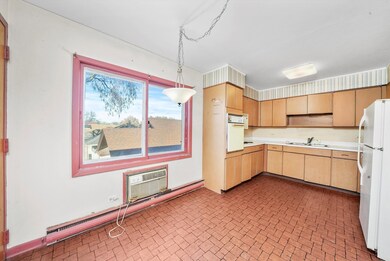
644 Lake St Unit 3C Oak Park, IL 60301
Highlights
- Baseboard Heating
- 4-minute walk to Oak Park Station (Green Line)
- 4-minute walk to Scoville Park
- Oliver W Holmes Elementary School Rated A-
- Dogs and Cats Allowed
About This Home
As of June 2024Located in the heart of Oak Park, this spacious two bedroom condo has a ton of upside and is in the right location. As you walk into the space you will be in love with the bright, open feel with the natural light that shines through the large picture window into the living room. Hardwood floors run throughout the unit, the kitchen features an eat in area which is not often seen in classic, vintage condos such as this one! The walk to town location is hard to overlook, close to town, train, I -290 and much more! units such as this one at this price basis do not hit the market often, with some vision this can be a great equity building property.
Property Details
Home Type
- Condominium
Est. Annual Taxes
- $4,731
Year Built
- Built in 1966
HOA Fees
- $330 Monthly HOA Fees
Home Design
- Brick Exterior Construction
Interior Spaces
- 3-Story Property
- Unfinished Basement
- Basement Fills Entire Space Under The House
Bedrooms and Bathrooms
- 2 Bedrooms
- 2 Potential Bedrooms
Parking
- 1 Parking Space
- Uncovered Parking
Schools
- Oliver W Holmes Elementary Schoo
- Percy Julian Middle School
- Oak Park & River Forest High Sch
Utilities
- Two Cooling Systems Mounted To A Wall/Window
- Baseboard Heating
- Lake Michigan Water
Community Details
Overview
- Association fees include water, parking, insurance, exterior maintenance, lawn care, scavenger, snow removal
- 9 Units
- Maria Vandyken Association, Phone Number (616) 617-3344
Pet Policy
- Dogs and Cats Allowed
Ownership History
Purchase Details
Home Financials for this Owner
Home Financials are based on the most recent Mortgage that was taken out on this home.Purchase Details
Purchase Details
Similar Homes in Oak Park, IL
Home Values in the Area
Average Home Value in this Area
Purchase History
| Date | Type | Sale Price | Title Company |
|---|---|---|---|
| Special Warranty Deed | $160,000 | None Listed On Document | |
| Special Warranty Deed | -- | None Listed On Document | |
| Quit Claim Deed | -- | None Listed On Document |
Mortgage History
| Date | Status | Loan Amount | Loan Type |
|---|---|---|---|
| Open | $110,000 | New Conventional | |
| Previous Owner | $148,500 | Credit Line Revolving | |
| Previous Owner | $140,000 | Credit Line Revolving | |
| Previous Owner | $100,000 | Credit Line Revolving | |
| Previous Owner | $80,000 | Credit Line Revolving | |
| Previous Owner | $45,000 | Unknown |
Property History
| Date | Event | Price | Change | Sq Ft Price |
|---|---|---|---|---|
| 06/28/2024 06/28/24 | Sold | $160,000 | -5.8% | -- |
| 06/04/2024 06/04/24 | Pending | -- | -- | -- |
| 05/22/2024 05/22/24 | For Sale | $169,900 | 0.0% | -- |
| 05/14/2024 05/14/24 | Pending | -- | -- | -- |
| 04/15/2024 04/15/24 | For Sale | $169,900 | -- | -- |
Tax History Compared to Growth
Tax History
| Year | Tax Paid | Tax Assessment Tax Assessment Total Assessment is a certain percentage of the fair market value that is determined by local assessors to be the total taxable value of land and additions on the property. | Land | Improvement |
|---|---|---|---|---|
| 2024 | $4,854 | $18,725 | $1,102 | $17,623 |
| 2023 | $4,854 | $18,725 | $1,102 | $17,623 |
| 2022 | $4,854 | $12,643 | $1,272 | $11,371 |
| 2021 | $4,731 | $12,642 | $1,272 | $11,370 |
| 2020 | $2,123 | $12,642 | $1,272 | $11,370 |
| 2019 | $2,582 | $14,274 | $1,166 | $13,108 |
| 2018 | $2,480 | $14,274 | $1,166 | $13,108 |
| 2017 | $2,409 | $14,274 | $1,166 | $13,108 |
| 2016 | $3,986 | $14,901 | $975 | $13,926 |
| 2015 | $3,752 | $14,901 | $975 | $13,926 |
| 2014 | $3,518 | $14,901 | $975 | $13,926 |
| 2013 | $3,529 | $15,350 | $975 | $14,375 |
Agents Affiliated with this Home
-
Ryan Smith

Seller's Agent in 2024
Ryan Smith
RE/MAX Premier
(312) 810-9680
11 in this area
831 Total Sales
-
Maureen Duffield
M
Buyer's Agent in 2024
Maureen Duffield
eXp Realty, LLC
(319) 215-9069
1 in this area
20 Total Sales
Map
Source: Midwest Real Estate Data (MRED)
MLS Number: 12029641
APN: 16-07-219-028-1007
- 147 N Euclid Ave Unit 307
- 125 N Euclid Ave Unit 206
- 101 N Euclid Ave Unit 15
- 156 N Oak Park Ave Unit 2H
- 100 Bishop Quarter Ln
- 813 Lake St Unit 1N
- 208 N Oak Park Ave Unit 3JJ
- 715 South Blvd Unit 203
- 226 N Oak Park Ave Unit 3N
- 230 N Oak Park Ave Unit 2I
- 725 Erie St Unit 1D
- 225 N Oak Park Ave Unit 1E
- 803 Erie St Unit 3
- 150 S Oak Park Ave Unit 301
- 150 S Oak Park Ave Unit 308
- 112 S East Ave Unit P27
- 112 S East Ave Unit P23
- 114 S East Ave Unit P30
- 116 S East Ave Unit P14
- 325 Linden Ave
