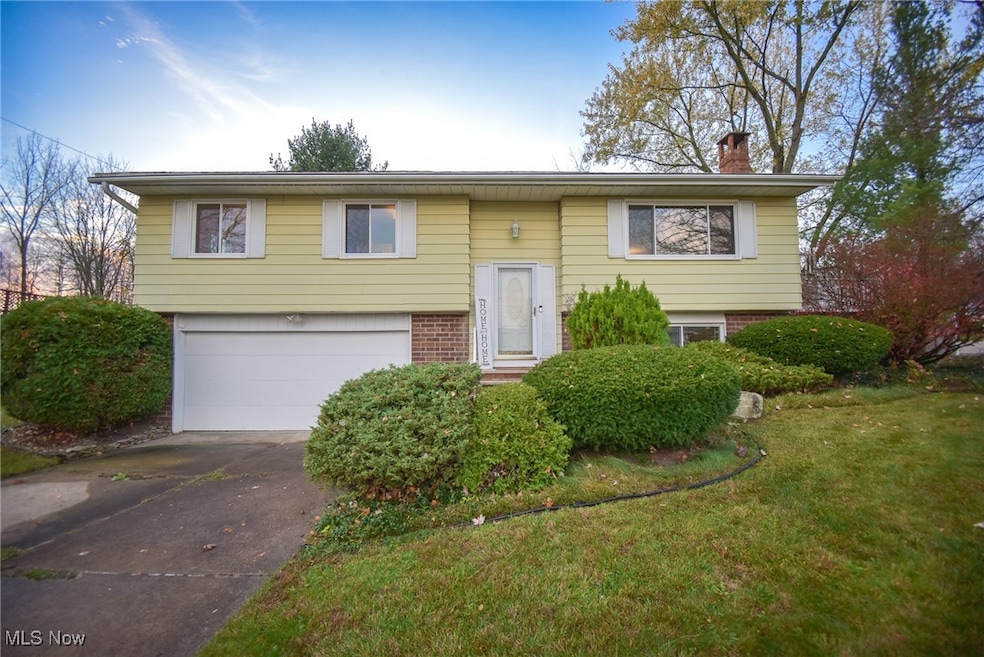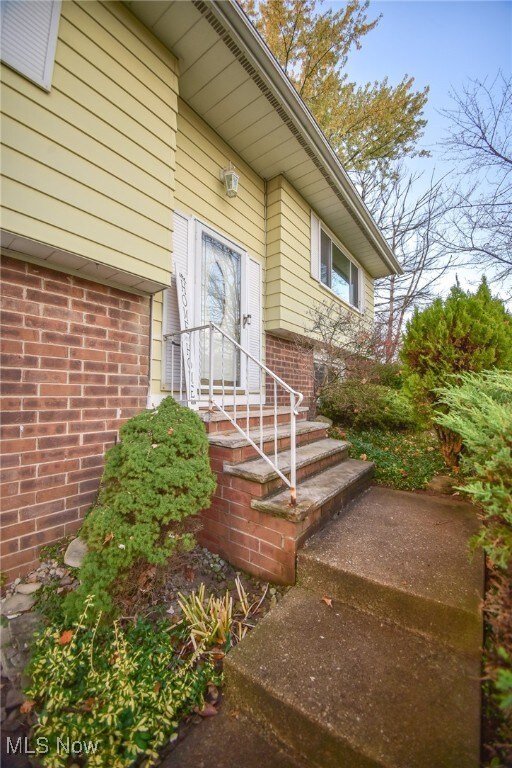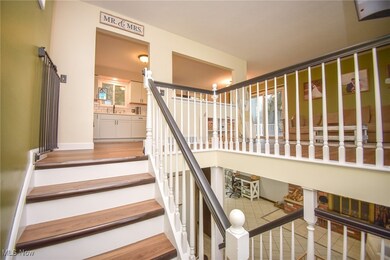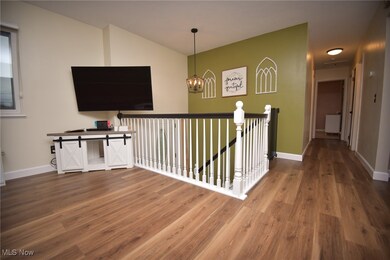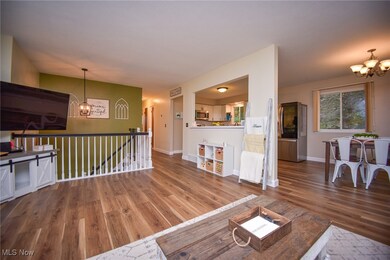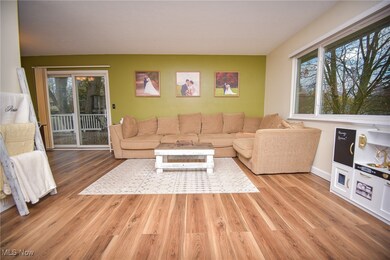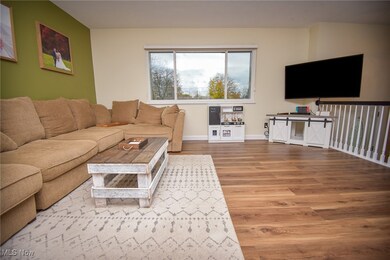
644 Memory Ln Brunswick, OH 44212
Highlights
- Open Floorplan
- Corner Lot
- Neighborhood Views
- Deck
- No HOA
- 2 Car Attached Garage
About This Home
As of January 2025Discover this move-in-ready gem—a beautifully updated split-level home that checks every box! Situated on a spacious corner lot, this 3-bedroom, 2-bathroom home comes complete with an attached 2-car garage, side deck, and back patio, perfect for relaxing or entertaining. Step through the front door to an inviting open foyer, where stairs lead you to the heart of the home. The main level boasts a bright, open floor plan with a living room that flows seamlessly into the stunning, remodeled kitchen (2022). Here, you’ll find stainless steel appliances, sleek subway tile backsplash, a convenient breakfast bar, and durable LifeProof vinyl flooring that extends through the main living spaces. A dining area connects the kitchen and living room, with sliding doors leading out to the patio, ideal for meals and gatherings. The home's other wing offers a serene primary bedroom and two guest bedrooms alongside a remodeled full bath with dual vanities, modern light fixtures, a beautifully tiled shower surround, and eye-catching hexagon ceramic tile flooring. The lower level features a cozy family room with a wood-burning fireplace, tile flooring, and sliding glass doors to the back patio, creating a perfect spot to unwind. This level also includes a second full bath, a functional laundry room, and direct garage access. Outside, the spacious backyard offers ample room for pets or play, with a handy shed for gardening tools and hobbies. Recent updates include modern light fixtures, fresh paint throughout, a reverse osmosis system (2023), and a water softener (2021). This home is ready for its next owners—don’t miss your chance to make it yours!
Last Agent to Sell the Property
Keller Williams Elevate Brokerage Email: jenny@duncan-team.com 330-241-3723 License #2008003758 Listed on: 11/07/2024

Home Details
Home Type
- Single Family
Est. Annual Taxes
- $3,627
Year Built
- Built in 1971
Lot Details
- 0.35 Acre Lot
- Lot Dimensions are 209x157
- East Facing Home
- Partially Fenced Property
- Privacy Fence
- Vinyl Fence
- Corner Lot
- Back and Front Yard
Parking
- 2 Car Attached Garage
Home Design
- Split Level Home
- Fiberglass Roof
- Asphalt Roof
- Vinyl Siding
Interior Spaces
- 1-Story Property
- Open Floorplan
- Wood Burning Fireplace
- Family Room with Fireplace
- Neighborhood Views
- Basement Fills Entire Space Under The House
- Smart Thermostat
Kitchen
- Breakfast Bar
- Range
- Microwave
Bedrooms and Bathrooms
- 3 Main Level Bedrooms
- 2 Full Bathrooms
Laundry
- Dryer
- Washer
Outdoor Features
- Deck
- Patio
Utilities
- Forced Air Heating and Cooling System
- Heating System Uses Gas
- Water Softener
Community Details
- No Home Owners Association
- Brad Cliff Homes Subdivision
Listing and Financial Details
- Assessor Parcel Number 001-02A-17-022
Ownership History
Purchase Details
Home Financials for this Owner
Home Financials are based on the most recent Mortgage that was taken out on this home.Purchase Details
Home Financials for this Owner
Home Financials are based on the most recent Mortgage that was taken out on this home.Similar Homes in Brunswick, OH
Home Values in the Area
Average Home Value in this Area
Purchase History
| Date | Type | Sale Price | Title Company |
|---|---|---|---|
| Warranty Deed | $285,000 | Infinity Title | |
| Warranty Deed | $205,000 | Infinity Title |
Mortgage History
| Date | Status | Loan Amount | Loan Type |
|---|---|---|---|
| Open | $210,000 | New Conventional | |
| Closed | $239,000 | Construction | |
| Previous Owner | $194,750 | New Conventional | |
| Previous Owner | $50,000 | Credit Line Revolving | |
| Previous Owner | $50,000 | Future Advance Clause Open End Mortgage |
Property History
| Date | Event | Price | Change | Sq Ft Price |
|---|---|---|---|---|
| 01/08/2025 01/08/25 | Sold | $285,000 | 0.0% | $181 / Sq Ft |
| 11/16/2024 11/16/24 | Pending | -- | -- | -- |
| 11/15/2024 11/15/24 | Price Changed | $284,900 | -1.7% | $181 / Sq Ft |
| 11/14/2024 11/14/24 | For Sale | $289,900 | 0.0% | $184 / Sq Ft |
| 11/11/2024 11/11/24 | Pending | -- | -- | -- |
| 11/07/2024 11/07/24 | For Sale | $289,900 | +41.4% | $184 / Sq Ft |
| 06/30/2021 06/30/21 | Sold | $205,000 | +8.0% | $130 / Sq Ft |
| 05/25/2021 05/25/21 | Pending | -- | -- | -- |
| 05/21/2021 05/21/21 | For Sale | $189,900 | -- | $121 / Sq Ft |
Tax History Compared to Growth
Tax History
| Year | Tax Paid | Tax Assessment Tax Assessment Total Assessment is a certain percentage of the fair market value that is determined by local assessors to be the total taxable value of land and additions on the property. | Land | Improvement |
|---|---|---|---|---|
| 2024 | $3,771 | $66,840 | $19,710 | $47,130 |
| 2023 | $3,771 | $66,840 | $19,710 | $47,130 |
| 2022 | $3,582 | $66,840 | $19,710 | $47,130 |
| 2021 | $2,723 | $44,700 | $15,400 | $29,300 |
| 2020 | $2,473 | $44,700 | $15,400 | $29,300 |
| 2019 | $2,474 | $44,700 | $15,400 | $29,300 |
| 2018 | $2,298 | $39,960 | $15,120 | $24,840 |
| 2017 | $2,301 | $39,960 | $15,120 | $24,840 |
| 2016 | $2,299 | $39,960 | $15,120 | $24,840 |
| 2015 | $2,121 | $37,000 | $14,000 | $23,000 |
| 2014 | $2,116 | $37,000 | $14,000 | $23,000 |
| 2013 | $2,120 | $37,000 | $14,000 | $23,000 |
Agents Affiliated with this Home
-

Seller's Agent in 2025
Jenny Duncan
Keller Williams Elevate
(330) 241-3723
72 in this area
461 Total Sales
-

Buyer's Agent in 2025
Scott Lowman
EXP Realty, LLC.
(440) 241-1111
3 in this area
59 Total Sales
-

Seller's Agent in 2021
Amanda Ondrey
M. C. Real Estate
(330) 802-9618
8 in this area
538 Total Sales
Map
Source: MLS Now
MLS Number: 5083385
APN: 001-02A-17-022
- 755 Amber Dr
- 647 Pearl Rd
- 4580 Grafton Rd
- 4270 Cory Ct
- 4431 Oak Ridge Trail
- 4332 Oak Ridge Trail
- 4340 Oak Ridge Trail
- 4247 Rolling Hills Dr
- 4723 Baywood Dr
- 497 Rockledge Ln
- 4630 Brookstone Ct
- 399 Judita Dr
- 4343 Oak Ridge Trail
- 4351 Oak Ridge Trail
- 4355 Oak Ridge Trail
- 4339 Oak Ridge Trail
- 4949 Orchard Dr
- 4071 Blossom Ct
- 4963 Cabernet Dr
- 452 Delaware Dr
