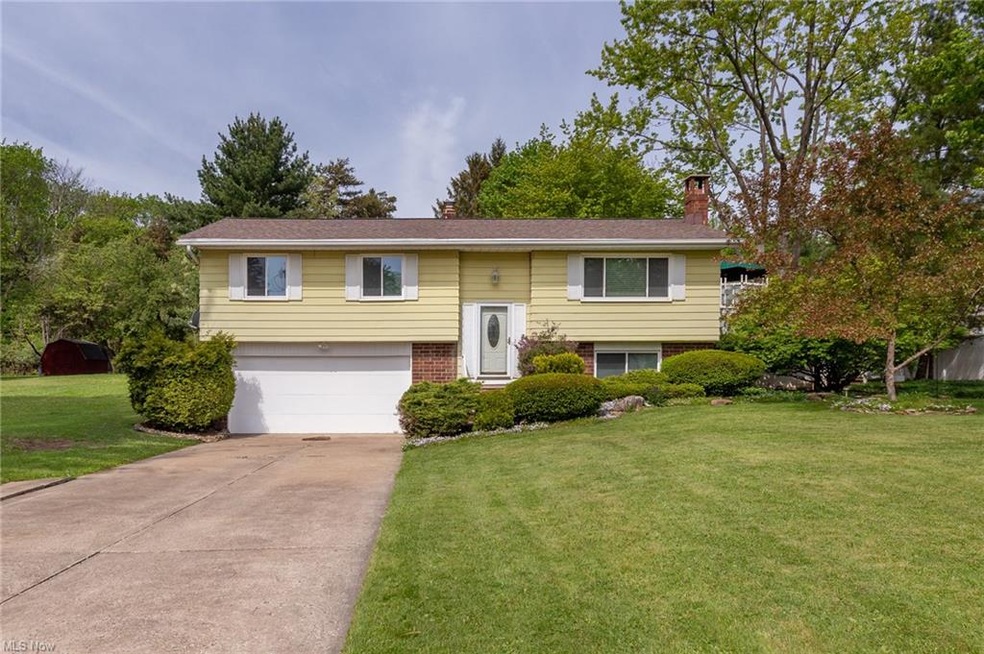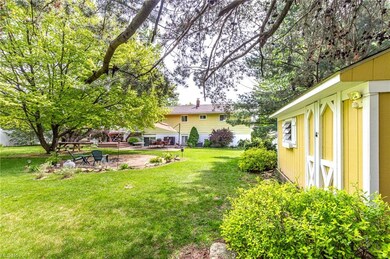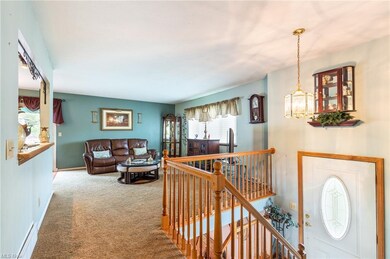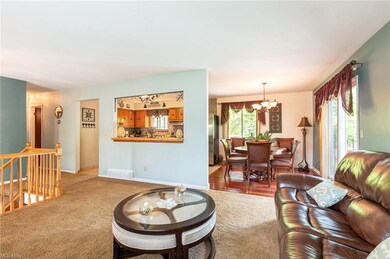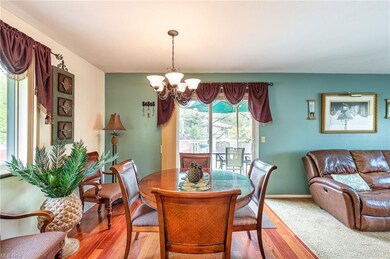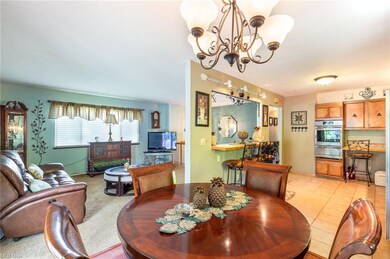
644 Memory Ln Brunswick, OH 44212
Highlights
- Deck
- Porch
- Patio
- 1 Fireplace
- 2 Car Attached Garage
- Forced Air Heating and Cooling System
About This Home
As of January 2025This Brunswick Hills bi-level sits on over 1/3 of an acre and features 3 bedrooms and 2 full bathrooms. The kitchen features stainless steel appliances, an ample amount of counter space and a breakfast bar with extra seating. A door off the kitchen leads you to a large multi-tiered deck. Enjoy time outside in the extensive treehouse or relaxing around the fire pit. Downstairs is a walkout basement that leads to the patio. The family room provides extra room for entertaining and a home office or home gym. A laundry completes the bottom floor. Don’t wait to see this great home!
Highest & Best offers due by Monday, May 24th @ 5pm.
Last Agent to Sell the Property
M. C. Real Estate License #2005012092 Listed on: 05/19/2021

Home Details
Home Type
- Single Family
Est. Annual Taxes
- $2,473
Year Built
- Built in 1971
Lot Details
- 0.35 Acre Lot
- Lot Dimensions are 209x157
Parking
- 2 Car Attached Garage
Home Design
- Asphalt Roof
- Vinyl Construction Material
Interior Spaces
- 1-Story Property
- 1 Fireplace
- Basement Fills Entire Space Under The House
- Fire and Smoke Detector
- Cooktop
Bedrooms and Bathrooms
- 3 Main Level Bedrooms
Outdoor Features
- Deck
- Patio
- Porch
Utilities
- Forced Air Heating and Cooling System
- Heating System Uses Gas
- Well
- Water Softener
Community Details
- Brad Cliff Homes Community
Listing and Financial Details
- Assessor Parcel Number 001-02A-17-022
Ownership History
Purchase Details
Home Financials for this Owner
Home Financials are based on the most recent Mortgage that was taken out on this home.Purchase Details
Home Financials for this Owner
Home Financials are based on the most recent Mortgage that was taken out on this home.Similar Homes in Brunswick, OH
Home Values in the Area
Average Home Value in this Area
Purchase History
| Date | Type | Sale Price | Title Company |
|---|---|---|---|
| Warranty Deed | $285,000 | Infinity Title | |
| Warranty Deed | $205,000 | Infinity Title |
Mortgage History
| Date | Status | Loan Amount | Loan Type |
|---|---|---|---|
| Open | $210,000 | New Conventional | |
| Closed | $239,000 | Construction | |
| Previous Owner | $194,750 | New Conventional | |
| Previous Owner | $50,000 | Credit Line Revolving | |
| Previous Owner | $50,000 | Future Advance Clause Open End Mortgage |
Property History
| Date | Event | Price | Change | Sq Ft Price |
|---|---|---|---|---|
| 01/08/2025 01/08/25 | Sold | $285,000 | 0.0% | $181 / Sq Ft |
| 11/16/2024 11/16/24 | Pending | -- | -- | -- |
| 11/15/2024 11/15/24 | Price Changed | $284,900 | -1.7% | $181 / Sq Ft |
| 11/14/2024 11/14/24 | For Sale | $289,900 | 0.0% | $184 / Sq Ft |
| 11/11/2024 11/11/24 | Pending | -- | -- | -- |
| 11/07/2024 11/07/24 | For Sale | $289,900 | +41.4% | $184 / Sq Ft |
| 06/30/2021 06/30/21 | Sold | $205,000 | +8.0% | $130 / Sq Ft |
| 05/25/2021 05/25/21 | Pending | -- | -- | -- |
| 05/21/2021 05/21/21 | For Sale | $189,900 | -- | $121 / Sq Ft |
Tax History Compared to Growth
Tax History
| Year | Tax Paid | Tax Assessment Tax Assessment Total Assessment is a certain percentage of the fair market value that is determined by local assessors to be the total taxable value of land and additions on the property. | Land | Improvement |
|---|---|---|---|---|
| 2024 | $3,771 | $66,840 | $19,710 | $47,130 |
| 2023 | $3,771 | $66,840 | $19,710 | $47,130 |
| 2022 | $3,582 | $66,840 | $19,710 | $47,130 |
| 2021 | $2,723 | $44,700 | $15,400 | $29,300 |
| 2020 | $2,473 | $44,700 | $15,400 | $29,300 |
| 2019 | $2,474 | $44,700 | $15,400 | $29,300 |
| 2018 | $2,298 | $39,960 | $15,120 | $24,840 |
| 2017 | $2,301 | $39,960 | $15,120 | $24,840 |
| 2016 | $2,299 | $39,960 | $15,120 | $24,840 |
| 2015 | $2,121 | $37,000 | $14,000 | $23,000 |
| 2014 | $2,116 | $37,000 | $14,000 | $23,000 |
| 2013 | $2,120 | $37,000 | $14,000 | $23,000 |
Agents Affiliated with this Home
-
Jenny Duncan

Seller's Agent in 2025
Jenny Duncan
Keller Williams Elevate
(330) 241-3723
75 in this area
468 Total Sales
-
Scott Lowman

Buyer's Agent in 2025
Scott Lowman
EXP Realty, LLC.
(440) 241-1111
3 in this area
57 Total Sales
-
Amanda Ondrey

Seller's Agent in 2021
Amanda Ondrey
M. C. Real Estate
(330) 802-9618
8 in this area
546 Total Sales
Map
Source: MLS Now
MLS Number: 4267651
APN: 001-02A-17-022
- 621 Cattail Cir
- 647 Pearl Rd
- 4431 Oak Ridge Trail
- 4332 Oak Ridge Trail
- 4411 Oak Ridge Trail
- 4340 Oak Ridge Trail
- 4296 Bennington Blvd
- 4626 Brookstone Ct
- 4287 Bennington Blvd
- 4343 Oak Ridge Trail
- 4351 Oak Ridge Trail
- 4355 Oak Ridge Trail
- 4339 Oak Ridge Trail
- 4745 Cottonwood Ln
- 4226 Keller Hanna Dr Unit 4224
- 4627 Hickory Ridge Ave
- 4071 Blossom Ct
- 445 Bruce Dr
- 4075 Keller Hanna Dr
- 237 Judita Dr
