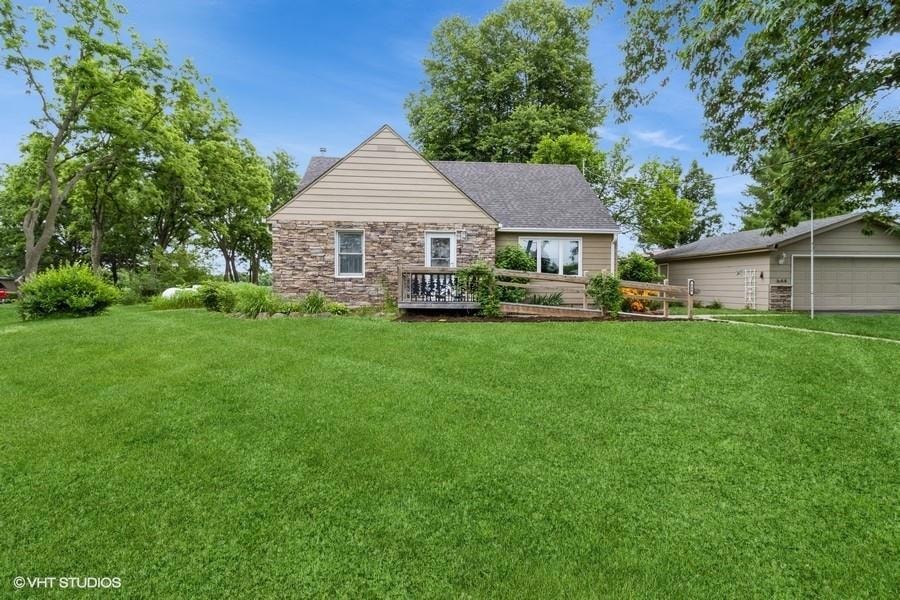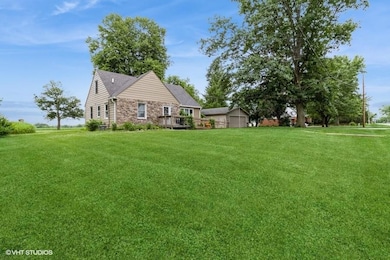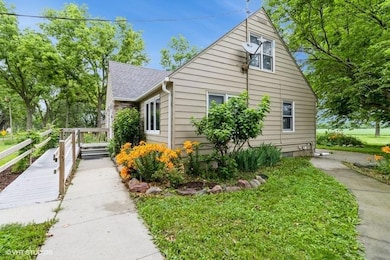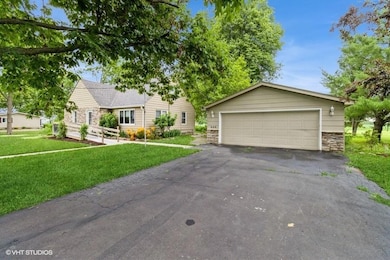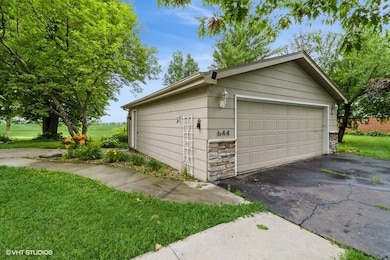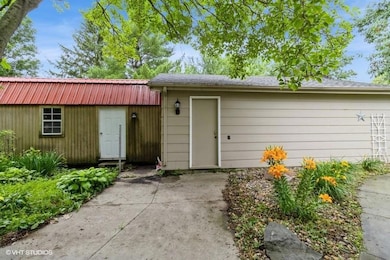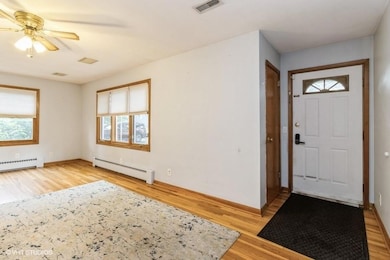
644 N 43rd St Cumming, IA 50061
Warren County NeighborhoodEstimated payment $2,194/month
Highlights
- Hot Property
- Ranch Style House
- Mud Room
- 0.72 Acre Lot
- Wood Flooring
- No HOA
About This Home
Beautiful cottage style home with a fully finished attic area with 2 bedrooms and good storage sitting on .72 acres on East side of Cumming Ia. Perfect location and a lovely setting loads of new updates. The home has newly finished hardwood floors in living room, dining room and hall. Bedrooms are hardwood but have not been refinished yet. kitchen is oak cabinetry with a large peninsula, new sink and a formal dining area. All appliances will remain. Tile floor. 2 bedrooms on the main level. a newer remodeled bath with walk in handicap accessible shower, high toilet and higher vanity. Basement does have a whirlpool tub and sink in bathroom but no stool here. Can be added easily. Large family room and mechanical room. The stairway from main level up takes you to 2 great sized bedrooms and storage. Hot water heat. Large oversized 2 car garage with a shed attached 16x24 built in 2016. Newer tip in windows. Stone front, Beautiful plantings and Handicap accessible deck and home items. In a growing community 10 min to Jordan Creek and 15 minutes to DSM airport. Norwalk school district and 3 minutes to te great western bike trail.
New leaf guard gutters.
Home Details
Home Type
- Single Family
Est. Annual Taxes
- $3,150
Year Built
- Built in 1957
Lot Details
- 0.72 Acre Lot
- Lot Dimensions are 156x200
Home Design
- Ranch Style House
- Block Foundation
- Asphalt Shingled Roof
- Metal Siding
- Stone Siding
Interior Spaces
- 1,076 Sq Ft Home
- Shades
- Mud Room
- Family Room Downstairs
- Dining Area
- Unfinished Basement
Kitchen
- Stove
- Microwave
- Dishwasher
Flooring
- Wood
- Tile
Bedrooms and Bathrooms
- 4 Bedrooms | 2 Main Level Bedrooms
Laundry
- Dryer
- Washer
Parking
- 2 Car Detached Garage
- Gravel Driveway
Accessible Home Design
- Handicap Shower
- Grab Bars
- Accessible Ramps
Outdoor Features
- Patio
- Outdoor Storage
Utilities
- Forced Air Heating and Cooling System
- Heating System Powered By Leased Propane
- Septic Tank
Community Details
- No Home Owners Association
Listing and Financial Details
- Assessor Parcel Number 42080120010
Map
Home Values in the Area
Average Home Value in this Area
Tax History
| Year | Tax Paid | Tax Assessment Tax Assessment Total Assessment is a certain percentage of the fair market value that is determined by local assessors to be the total taxable value of land and additions on the property. | Land | Improvement |
|---|---|---|---|---|
| 2024 | $2,970 | $191,200 | $13,600 | $177,600 |
| 2023 | $2,830 | $191,200 | $13,600 | $177,600 |
| 2022 | $2,806 | $139,100 | $13,600 | $125,500 |
| 2021 | $2,810 | $139,100 | $13,600 | $125,500 |
| 2020 | $2,810 | $131,200 | $13,600 | $117,600 |
| 2019 | $2,828 | $131,200 | $13,600 | $117,600 |
| 2018 | $2,764 | $0 | $0 | $0 |
| 2017 | $2,548 | $0 | $0 | $0 |
| 2016 | $2,506 | $0 | $0 | $0 |
| 2015 | $2,506 | $0 | $0 | $0 |
| 2014 | $2,544 | $118,300 | $0 | $0 |
Property History
| Date | Event | Price | Change | Sq Ft Price |
|---|---|---|---|---|
| 07/10/2025 07/10/25 | For Sale | $349,900 | -- | $325 / Sq Ft |
Purchase History
| Date | Type | Sale Price | Title Company |
|---|---|---|---|
| Quit Claim Deed | -- | -- | |
| Quit Claim Deed | -- | -- | |
| Interfamily Deed Transfer | -- | None Available | |
| Warranty Deed | $150,000 | None Available |
Mortgage History
| Date | Status | Loan Amount | Loan Type |
|---|---|---|---|
| Previous Owner | $174,750 | Construction | |
| Previous Owner | $79,000 | New Conventional | |
| Previous Owner | $56,000 | Stand Alone Second |
Similar Homes in the area
Source: Des Moines Area Association of REALTORS®
MLS Number: 722115
APN: 42080120010
- 2656 SE Fox Valley Dr
- 619 Wright Rd
- 5031 Cherrywood Dr
- 1747 S Telluride St
- 737 Kitterman Cir
- 608 Knoll Dr Unit 4
- 1212 Holly Dr
- 1900 Cedar St
- 1113 Main St
- 2503 Cedar St
- 2701 Cedar St
- 817-1619 E 17th St
- 6950 Stagecoach Dr
- 1260 S Jordan Creek Pkwy
- 6460 Galleria Dr Unit 1102
- 6455 Galleria Dr
- 5465 Mills Civic Pkwy
- 860 S 68th St
- 5382 Flint Dr
- 5388 Flint Dr
