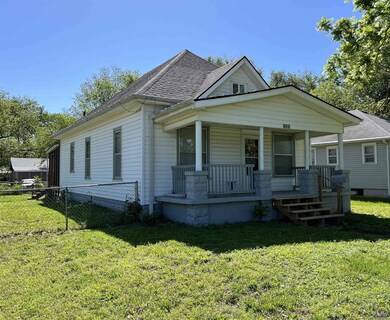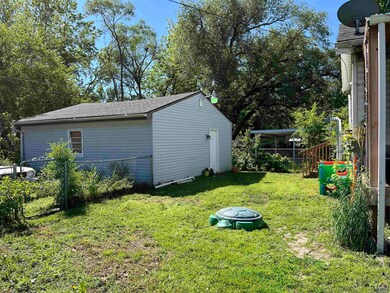
644 NE Emmett St Topeka, KS 66616
Oakland NeighborhoodHighlights
- Deck
- Wood Flooring
- No HOA
- Family Room with Fireplace
- Corner Lot
- 4-minute walk to Santa Fe Park
About This Home
As of June 2024Attention Oakland Buyers: This cozy 1930-built 1.5-story home facing charming Santa Fe Park features 3 bedrooms and 1 bathroom on a corner lot with detached 2-car garage and alley access. The park offers a basketball court, baseball diamond, soccer field and a playground. It's also a short walk to the larger Oakland-Billard Park with the same features, plus walking trails and community center, and opening in July a new aquatic center! This home has a small front living room and a roomy 15 x 15 family room at the back, a formal dining room with built-in cabinetry, and a large non-conforming (with closet/no escape window) bedroom on the second floor. Sellers say the portable air conditioner upstairs works very well and stays for the Buyer. This home has not been smoked in. Sellers have made improvements since 2021: kitchen sink and faucet, garage siding, basement staircase, new side porches, exterior doors, subfloor and LVP in kitchen and family room, pellet stove, disposal, jetted bathtub and surround, dishwasher, and some updates to lighting and ceiling fans. Sellers prefer to sell "as is" and can close June 15th or later, due to the closing date of their next home.
Last Agent to Sell the Property
Coldwell Banker American Home Brokerage Phone: 785-414-0123 License #SP00237118 Listed on: 05/13/2024

Home Details
Home Type
- Single Family
Est. Annual Taxes
- $1,562
Year Built
- Built in 1930
Lot Details
- Lot Dimensions are 50x127
- Chain Link Fence
- Corner Lot
- Paved or Partially Paved Lot
Parking
- 2 Car Detached Garage
- Automatic Garage Door Opener
- Garage Door Opener
Home Design
- Frame Construction
- Composition Roof
- Vinyl Siding
- Stick Built Home
Interior Spaces
- 1,470 Sq Ft Home
- 1.5-Story Property
- Sheet Rock Walls or Ceilings
- Ceiling height of 9 feet or more
- Ceiling height under 8 feet
- Family Room with Fireplace
- Formal Dining Room
- Screened Porch
Kitchen
- Gas Range
- Microwave
- Dishwasher
- Disposal
Flooring
- Wood
- Carpet
Bedrooms and Bathrooms
- 3 Bedrooms
- Bathroom on Main Level
- 1 Full Bathroom
Laundry
- Laundry on main level
- Laundry in Kitchen
Unfinished Basement
- Partial Basement
- Block Basement Construction
Home Security
- Storm Windows
- Storm Doors
Outdoor Features
- Deck
Schools
- State Street Elementary School
- Chase Middle School
- Highland Park High School
Utilities
- Forced Air Heating and Cooling System
- Pellet Stove burns compressed wood to generate heat
- Cable TV Available
Community Details
- No Home Owners Association
- Sardous 1&2 Add Subdivision
Listing and Financial Details
- Assessor Parcel Number R21454
Ownership History
Purchase Details
Home Financials for this Owner
Home Financials are based on the most recent Mortgage that was taken out on this home.Purchase Details
Home Financials for this Owner
Home Financials are based on the most recent Mortgage that was taken out on this home.Purchase Details
Home Financials for this Owner
Home Financials are based on the most recent Mortgage that was taken out on this home.Purchase Details
Home Financials for this Owner
Home Financials are based on the most recent Mortgage that was taken out on this home.Purchase Details
Purchase Details
Home Financials for this Owner
Home Financials are based on the most recent Mortgage that was taken out on this home.Similar Homes in Topeka, KS
Home Values in the Area
Average Home Value in this Area
Purchase History
| Date | Type | Sale Price | Title Company |
|---|---|---|---|
| Warranty Deed | -- | Lawyers Title Of Topeka | |
| Warranty Deed | -- | Heartland Title Services Inc | |
| Warranty Deed | -- | First American Title | |
| Special Warranty Deed | $37,200 | Kansas Secured Title | |
| Sheriffs Deed | $72,698 | Continental Title Company | |
| Warranty Deed | -- | Lawyears Title Of Topeka Inc |
Mortgage History
| Date | Status | Loan Amount | Loan Type |
|---|---|---|---|
| Open | $116,400 | New Conventional | |
| Previous Owner | $79,800 | New Conventional | |
| Previous Owner | $76,095 | FHA | |
| Previous Owner | $24,800 | Future Advance Clause Open End Mortgage | |
| Previous Owner | $66,500 | New Conventional | |
| Previous Owner | $10,000 | Stand Alone Second |
Property History
| Date | Event | Price | Change | Sq Ft Price |
|---|---|---|---|---|
| 06/12/2024 06/12/24 | Sold | -- | -- | -- |
| 05/14/2024 05/14/24 | Pending | -- | -- | -- |
| 05/13/2024 05/13/24 | For Sale | $113,900 | +32.5% | $77 / Sq Ft |
| 05/31/2019 05/31/19 | Sold | -- | -- | -- |
| 04/25/2019 04/25/19 | Pending | -- | -- | -- |
| 04/01/2019 04/01/19 | For Sale | $85,990 | 0.0% | $58 / Sq Ft |
| 04/01/2019 04/01/19 | Off Market | -- | -- | -- |
| 03/19/2019 03/19/19 | Price Changed | $85,990 | -1.7% | $58 / Sq Ft |
| 02/05/2019 02/05/19 | Price Changed | $87,500 | -2.7% | $59 / Sq Ft |
| 12/10/2018 12/10/18 | For Sale | $89,900 | -- | $61 / Sq Ft |
Tax History Compared to Growth
Tax History
| Year | Tax Paid | Tax Assessment Tax Assessment Total Assessment is a certain percentage of the fair market value that is determined by local assessors to be the total taxable value of land and additions on the property. | Land | Improvement |
|---|---|---|---|---|
| 2023 | $1,734 | $11,083 | $0 | $0 |
| 2022 | $1,480 | $10,168 | $0 | $0 |
| 2021 | $1,447 | $9,328 | $0 | $0 |
| 2020 | $1,402 | $9,145 | $0 | $0 |
| 2019 | $1,368 | $8,879 | $0 | $0 |
| 2018 | $1,302 | $8,453 | $0 | $0 |
| 2017 | $1,305 | $8,453 | $0 | $0 |
| 2014 | $1,318 | $8,453 | $0 | $0 |
Agents Affiliated with this Home
-
Darlene Eslick

Seller's Agent in 2024
Darlene Eslick
Coldwell Banker American Home
(785) 414-0123
8 in this area
136 Total Sales
-
Brenda Bickford
B
Buyer's Agent in 2024
Brenda Bickford
Coldwell Banker American Home
(785) 633-1545
5 in this area
83 Total Sales
-

Seller's Agent in 2019
Steve Darting
Coldwell Banker American Home
(785) 633-9516
Map
Source: Sunflower Association of REALTORS®
MLS Number: 234084
APN: 108-28-0-30-09-002-000
- 541 NE Grattan St
- 539 NE Scotland Ave
- 618 NE Twiss Ave
- 501 NE Grattan St
- 526 NE Chandler St
- 545 NE Sardou Ave
- 1520 NE Atchison Ave
- 127 NE Lime St
- 1016 NE Quincy St
- 1142 NE Wabash Ave
- 733 NE Kellam Ave
- 1214 NW Van Buren St
- 1228 NW Van Buren St
- 1231 NE Strait Ave
- 1025 NW Eugene St
- 109 NE Burgess Ave
- 553 SE Golden Ave
- 1017 SE Lawrence St
- 821 SE Chandler St
- 1220 NW Western Ave






