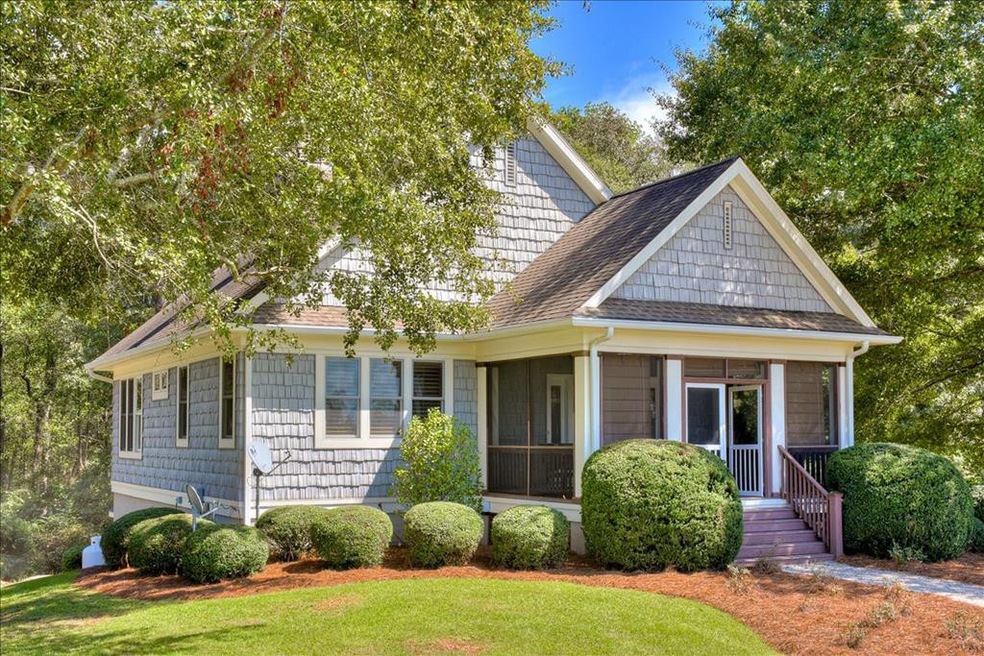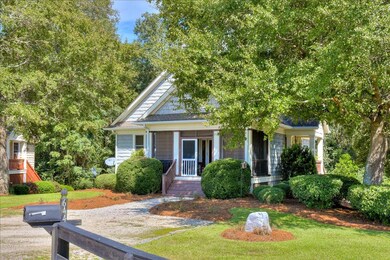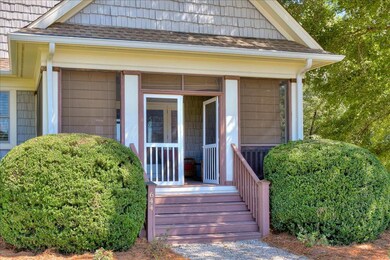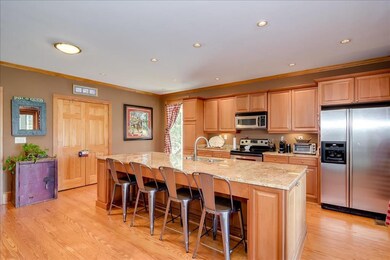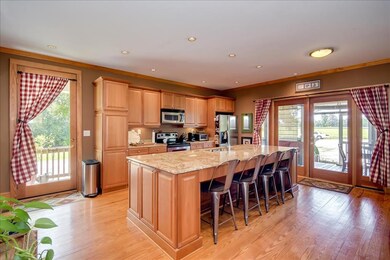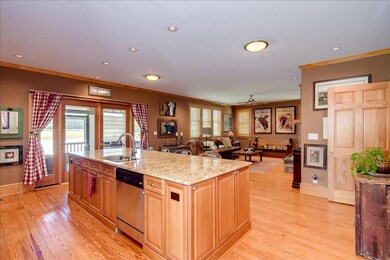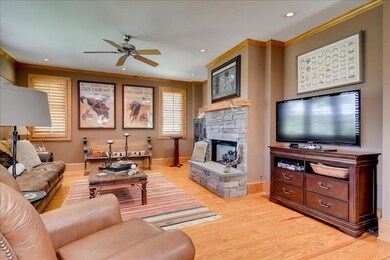
Highlights
- Polo Privileges
- Country Club
- Gated Community
- Horse Track
- Community Stalls
- Updated Kitchen
About This Home
As of December 2020This wonderful bungalow with panoramic views of the polo field at New Bridge Polo Club is the perfect getaway. It's open floor plan has high 9'+ ceilings with great natural light, heart pine floors and a cozy feel. Whether entertaining guests or basking in a quiet evening by the fire, it is the perfect place to call home. It also features a private efficiency apartment and garage perfect for a mother-in-law suite, or guests with a full kitchen and private entrance and parking. New Bridge is a gated equestrian community catering to wide variety of disciplines: amenities include; jumper & dressage rings, polo fields, trails, polo arena, clay roads for driving and carriages, along with a concierge boarding barn. The pool, tennis court, and clubhouse make New Bridge a great destination for equestrians and non-horse people alike.
Last Agent to Sell the Property
Meybohm Real Estate - Aiken License #SC56309 Listed on: 09/22/2020

Home Details
Home Type
- Single Family
Est. Annual Taxes
- $4,351
Year Built
- Built in 2005
Lot Details
- 1.6 Acre Lot
- Cul-De-Sac
- Landscaped
- Front and Back Yard Sprinklers
- Garden
Parking
- 1 Car Attached Garage
Home Design
- Bungalow
- Cabin
- Composition Roof
- Wood Siding
Interior Spaces
- 2,182 Sq Ft Home
- Ceiling Fan
- 1 Fireplace
- Storage In Attic
- Fire and Smoke Detector
- Property Views
Kitchen
- Updated Kitchen
- Eat-In Kitchen
- Range<<rangeHoodToken>>
- <<microwave>>
- Kitchen Island
Flooring
- Wood
- Tile
Bedrooms and Bathrooms
- 3 Bedrooms
- Primary Bedroom on Main
- Walk-In Closet
- 3 Full Bathrooms
Laundry
- Dryer
- Washer
Finished Basement
- Walk-Out Basement
- Apartment Living Space in Basement
Outdoor Features
- Community Stalls
- Screened Patio
Horse Facilities and Amenities
- Regulation Dressage
- Horses Allowed On Property
- Grass Field
- Horse Track
- Riding Ring
Utilities
- Central Air
- Heat Pump System
- Underground Utilities
- Well
- Electric Water Heater
- Septic Tank
- Internet Available
- Satellite Dish
Listing and Financial Details
- Assessor Parcel Number 153-08-02-013
- Seller Concessions Not Offered
Community Details
Overview
- Property has a Home Owners Association
- New Bridge Polo Subdivision
Recreation
- Country Club
- Tennis Courts
- Community Pool
- Polo Privileges
- Community Riding Area
Additional Features
- Recreation Room
- Gated Community
Ownership History
Purchase Details
Home Financials for this Owner
Home Financials are based on the most recent Mortgage that was taken out on this home.Purchase Details
Home Financials for this Owner
Home Financials are based on the most recent Mortgage that was taken out on this home.Purchase Details
Purchase Details
Purchase Details
Purchase Details
Home Financials for this Owner
Home Financials are based on the most recent Mortgage that was taken out on this home.Purchase Details
Home Financials for this Owner
Home Financials are based on the most recent Mortgage that was taken out on this home.Similar Homes in Aiken, SC
Home Values in the Area
Average Home Value in this Area
Purchase History
| Date | Type | Sale Price | Title Company |
|---|---|---|---|
| Deed | $299,000 | None Available | |
| Deed | $250,000 | -- | |
| Quit Claim Deed | -- | -- | |
| Limited Warranty Deed | $320,000 | -- | |
| Deed | $190,000 | -- | |
| Deed | -- | None Available | |
| Deed | $239,000 | None Available |
Mortgage History
| Date | Status | Loan Amount | Loan Type |
|---|---|---|---|
| Open | $239,200 | New Conventional | |
| Previous Owner | $197,600 | New Conventional | |
| Previous Owner | $200,000 | Future Advance Clause Open End Mortgage | |
| Previous Owner | $209,000 | Purchase Money Mortgage | |
| Previous Owner | $203,150 | Stand Alone First |
Property History
| Date | Event | Price | Change | Sq Ft Price |
|---|---|---|---|---|
| 12/04/2020 12/04/20 | Sold | $299,000 | 0.0% | $137 / Sq Ft |
| 11/04/2020 11/04/20 | Pending | -- | -- | -- |
| 09/22/2020 09/22/20 | For Sale | $299,000 | +19.6% | $137 / Sq Ft |
| 08/17/2012 08/17/12 | Sold | $250,000 | -9.1% | $187 / Sq Ft |
| 07/18/2012 07/18/12 | Pending | -- | -- | -- |
| 06/27/2012 06/27/12 | For Sale | $275,000 | -- | $205 / Sq Ft |
Tax History Compared to Growth
Tax History
| Year | Tax Paid | Tax Assessment Tax Assessment Total Assessment is a certain percentage of the fair market value that is determined by local assessors to be the total taxable value of land and additions on the property. | Land | Improvement |
|---|---|---|---|---|
| 2023 | $4,351 | $17,570 | $2,520 | $250,760 |
| 2022 | $4,303 | $17,570 | $0 | $0 |
| 2021 | $4,306 | $17,570 | $0 | $0 |
| 2020 | $1,093 | $9,100 | $0 | $0 |
| 2019 | $1,095 | $9,100 | $0 | $0 |
| 2018 | $1,103 | $9,100 | $1,400 | $7,700 |
| 2017 | $1,057 | $0 | $0 | $0 |
| 2016 | $1,042 | $0 | $0 | $0 |
| 2015 | $1,243 | $0 | $0 | $0 |
| 2014 | $1,245 | $0 | $0 | $0 |
| 2013 | -- | $0 | $0 | $0 |
Agents Affiliated with this Home
-
Willie Hartnett

Seller's Agent in 2020
Willie Hartnett
Meybohm Real Estate - Aiken
(803) 979-1617
45 Total Sales
Map
Source: Aiken Association of REALTORS®
MLS Number: 113667
APN: 153-08-02-013
- Lot 3E Lauren Cir
- 1.62 Acres Lauren Cir
- 885 Lauren Cir
- 431 Mcintosh Loop
- 280 Mcintosh Loop
- 1004 Wrights Mill Rd
- 1058 Wrights Mill Rd
- 103 New Holland Rd
- 1116 Wrights Mill Rd
- 1016 Cherokee Rd
- 730 Wrights Mill Rd
- 000 Tumbleweed Dr
- 412 New Bridge Rd
- 138 Martin Rd
- Tbd Woodward Dr
- 13 Marion Young Ct
- 3143 Wagener Rd
- 265 Day Rd
- 24 Lam Ln
- 27 Lam Ln
