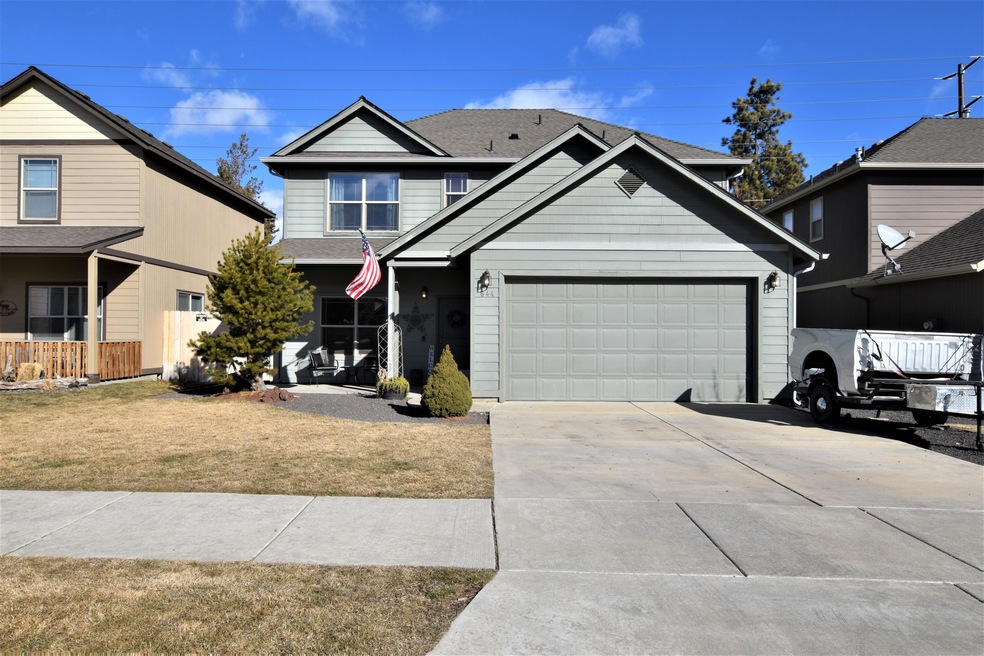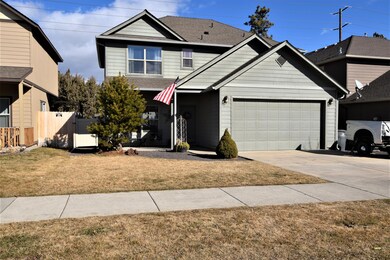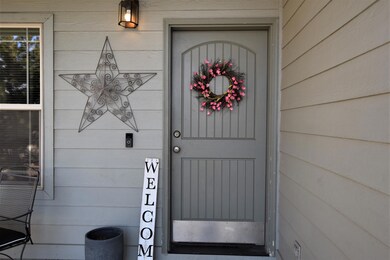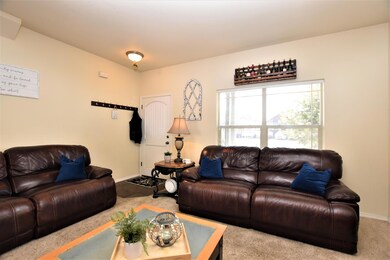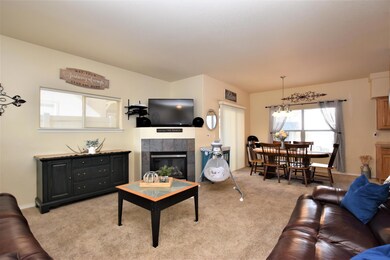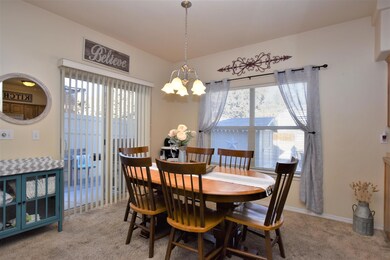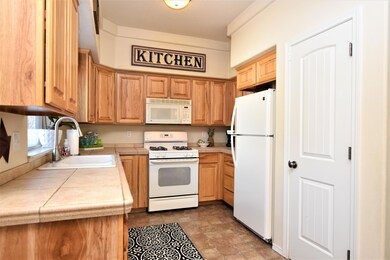
644 SE Gleneden Place Bend, OR 97702
Larkspur NeighborhoodHighlights
- Northwest Architecture
- No HOA
- 2 Car Attached Garage
- Territorial View
- Home Office
- Eat-In Kitchen
About This Home
As of April 2023Located in the heart of Bend, this 1,639 +/- sq ft home has a spacious main living room with gas fireplace. The kitchen has a pantry and spacious eating area. Down the hall you will find a half bath and large laundry room. Upstairs there are 2 guest bedrooms, large guest bath and the primary bedroom which features a double vanity, walk-in closet and a bonus room that could be used as an office or nursery that has french doors and its own closet. Outside is landscaped with sprinklers, fully fenced backyard with gated alley access and a storage shed with patio. Other features include natural gas forced air and air conditioning. Please do not disturb the tenants. Showings will be handled virtually so please watch the video walk through on YouTube! https://youtu..be/e4Tl1PMo318
Last Agent to Sell the Property
Assist 2 Sell Buyers & Seller License #201215365 Listed on: 02/26/2021
Home Details
Home Type
- Single Family
Est. Annual Taxes
- $2,895
Year Built
- Built in 2005
Lot Details
- 3,920 Sq Ft Lot
- Fenced
- Landscaped
- Front and Back Yard Sprinklers
- Sprinklers on Timer
- Property is zoned RM, RM
Parking
- 2 Car Attached Garage
- Garage Door Opener
- Driveway
Property Views
- Territorial
- Neighborhood
Home Design
- Northwest Architecture
- Stem Wall Foundation
- Frame Construction
- Composition Roof
Interior Spaces
- 1,639 Sq Ft Home
- 2-Story Property
- Gas Fireplace
- Double Pane Windows
- Vinyl Clad Windows
- Living Room with Fireplace
- Home Office
- Laundry Room
Kitchen
- Eat-In Kitchen
- Oven
- Microwave
- Dishwasher
- Tile Countertops
- Disposal
Flooring
- Carpet
- Vinyl
Bedrooms and Bathrooms
- 3 Bedrooms
- Walk-In Closet
- Double Vanity
- Bathtub with Shower
Home Security
- Surveillance System
- Carbon Monoxide Detectors
- Fire and Smoke Detector
Outdoor Features
- Patio
- Shed
- Storage Shed
Schools
- Silver Rail Elementary School
- High Desert Middle School
- Bend Sr High School
Utilities
- Forced Air Heating and Cooling System
- Heating System Uses Natural Gas
- Water Heater
Listing and Financial Details
- Exclusions: Tenants personal property, washer/dryer, Ring Doorbell
- Tax Lot 00108
- Assessor Parcel Number 247703
Community Details
Overview
- No Home Owners Association
- Centennial Glen Subdivision
Recreation
- Community Playground
- Park
Ownership History
Purchase Details
Home Financials for this Owner
Home Financials are based on the most recent Mortgage that was taken out on this home.Purchase Details
Purchase Details
Purchase Details
Purchase Details
Home Financials for this Owner
Home Financials are based on the most recent Mortgage that was taken out on this home.Purchase Details
Home Financials for this Owner
Home Financials are based on the most recent Mortgage that was taken out on this home.Purchase Details
Home Financials for this Owner
Home Financials are based on the most recent Mortgage that was taken out on this home.Similar Homes in Bend, OR
Home Values in the Area
Average Home Value in this Area
Purchase History
| Date | Type | Sale Price | Title Company |
|---|---|---|---|
| Warranty Deed | $455,735 | Western Title & Escrow | |
| Interfamily Deed Transfer | -- | None Available | |
| Special Warranty Deed | -- | Fidelity Natl Title Co Of Or | |
| Trustee Deed | $118,800 | Lsi Title Agency | |
| Warranty Deed | $217,900 | First Amer Title Ins Co Or | |
| Warranty Deed | $239,900 | First Amer Title Ins Co Or | |
| Bargain Sale Deed | -- | First Amer Title Ins Co Or |
Mortgage History
| Date | Status | Loan Amount | Loan Type |
|---|---|---|---|
| Open | $535,128 | FHA | |
| Closed | $410,161 | New Conventional | |
| Previous Owner | $191,920 | Fannie Mae Freddie Mac | |
| Previous Owner | $2,600,000 | Credit Line Revolving |
Property History
| Date | Event | Price | Change | Sq Ft Price |
|---|---|---|---|---|
| 04/19/2023 04/19/23 | Sold | $545,000 | +1.9% | $333 / Sq Ft |
| 02/10/2023 02/10/23 | Pending | -- | -- | -- |
| 02/07/2023 02/07/23 | For Sale | $535,000 | +17.4% | $326 / Sq Ft |
| 04/19/2021 04/19/21 | Sold | $455,735 | +1.5% | $278 / Sq Ft |
| 03/04/2021 03/04/21 | Pending | -- | -- | -- |
| 02/26/2021 02/26/21 | For Sale | $449,000 | -- | $274 / Sq Ft |
Tax History Compared to Growth
Tax History
| Year | Tax Paid | Tax Assessment Tax Assessment Total Assessment is a certain percentage of the fair market value that is determined by local assessors to be the total taxable value of land and additions on the property. | Land | Improvement |
|---|---|---|---|---|
| 2024 | $3,522 | $210,350 | -- | -- |
| 2023 | $3,265 | $204,230 | $0 | $0 |
| 2022 | $3,046 | $192,520 | $0 | $0 |
| 2021 | $3,051 | $186,920 | $0 | $0 |
| 2020 | $2,895 | $186,920 | $0 | $0 |
| 2019 | $2,814 | $181,480 | $0 | $0 |
| 2018 | $2,735 | $176,200 | $0 | $0 |
| 2017 | $2,654 | $171,070 | $0 | $0 |
| 2016 | $2,531 | $166,090 | $0 | $0 |
| 2015 | $2,461 | $161,260 | $0 | $0 |
| 2014 | $2,389 | $156,570 | $0 | $0 |
Agents Affiliated with this Home
-

Seller's Agent in 2023
A'Leah Knight
RE/MAX
(541) 390-1576
2 in this area
38 Total Sales
-
J
Buyer's Agent in 2023
Joslyn Bryant
Keller Williams Realty Central Oregon
(541) 585-3760
1 in this area
13 Total Sales
-
J
Seller's Agent in 2021
Jordan Ries
Assist 2 Sell Buyers & Seller
(541) 388-2111
18 in this area
201 Total Sales
-

Buyer's Agent in 2021
Karen Malanga
RE/MAX
5 in this area
149 Total Sales
-

Buyer Co-Listing Agent in 2021
Kristin Marshall
RE/MAX
2 in this area
84 Total Sales
Map
Source: Oregon Datashare
MLS Number: 220117264
APN: 247703
- 986 SE Centennial St
- 560 SE Gleneden Place
- 1100 SW Mt Bachelor Dr Unit A401
- 1100 SW Mt Bachelor Dr Unit A304
- 1100 SW Mt Bachelor Dr Unit A203
- 1100 SW Mt Bachelor Dr Unit A302
- 1049 SE 6th St
- 656 SE Reed Market Rd
- 801 SE Polaris Ct
- 623 SE Roosevelt Ave
- 20525 Reed Market Rd
- 20520 SE Byron Ave
- 20552 SE Evian Ave
- 61617 SE Lorenzo Dr
- 688 SE Centennial St
- 20561 SE Evian Ave
- 20490 SE Braelen Ln
- 501 SE Wilson Ave
- 20518 SE Stanford Place
- 426 SE Douglas St
