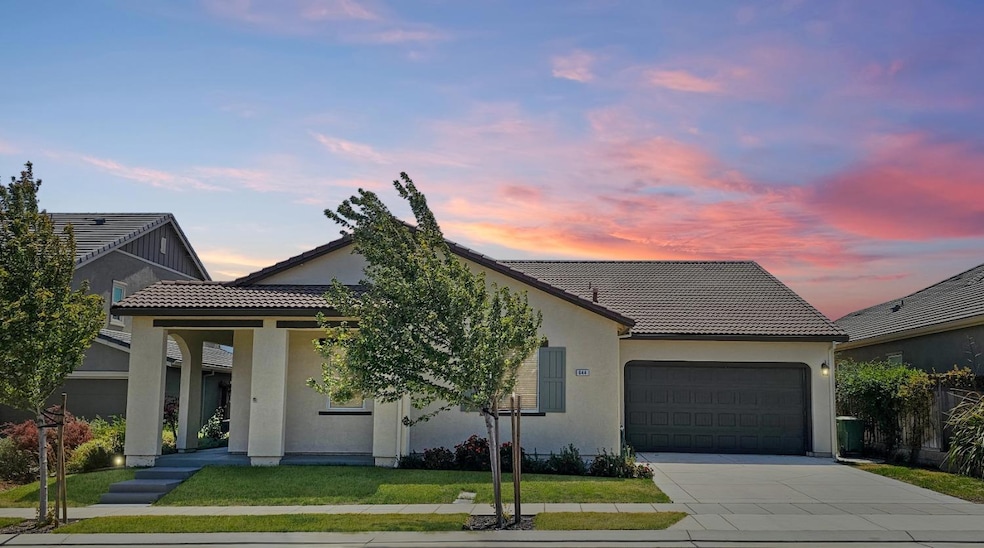
644 W Warren Dr Mountain House, CA 95391
Estimated payment $6,739/month
Highlights
- Great Room
- Open Floorplan
- No HOA
- Wicklund Elementary School Rated A
- Granite Countertops
- Covered Patio or Porch
About This Home
This rare north/east facing single-story Mountain House home sounds remarkable! This Zephyr Ranch Residence 1 by Taylor Morrison offers ample upgrades and a spacious layout, including an open floor plan, upgraded features like floors, cabinets, countertops, an outdoor room, low-maintenance landscaping, and abundant fruit trees. Upon arrival, guests are greeted by a dramatic covered porch leading to the front door. To the right, there's a formal study/4th bedroom if desired, while to the left, an open-concept great room awaits, seamlessly integrating the kitchen, dining room, and the great room itself, creating a spacious area perfect for entertaining. Whether indoors or out, entertaining is a breeze with access to the backyard or the upgraded outdoor room. The absence of a back neighbor and HOA further enhances its appeal. The master bedroom boasts luxurious features such as a free-standing tub, shower stall, dual sinks, and a walk-in closet. Bedrooms 2 and 3 are equally accommodating, each with walk-in closets and sharing a Jack 'n' Jill bathroom, ensuring everyone's comfort and convenience. Motivated seller. This property is worth a visit!
Home Details
Home Type
- Single Family
Est. Annual Taxes
- $10,895
Year Built
- Built in 2020
Lot Details
- 6,882 Sq Ft Lot
- Northeast Facing Home
- Masonry wall
- Wood Fence
- Fenced For Horses
- Back Yard Fenced
- Landscaped
- Garden
- Property is zoned R1
Parking
- 2 Car Garage
- Side Facing Garage
- Garage Door Opener
Home Design
- Slab Foundation
- Tile Roof
- Stucco
Interior Spaces
- 2,560 Sq Ft Home
- 1-Story Property
- Ceiling Fan
- Double Pane Windows
- Great Room
- Open Floorplan
- Dining Room
- Storage Room
Kitchen
- Breakfast Area or Nook
- Butlers Pantry
- Microwave
- Dishwasher
- Kitchen Island
- Granite Countertops
- Disposal
Flooring
- Carpet
- Tile
- Vinyl
Bedrooms and Bathrooms
- 4 Bedrooms
- Primary Bathroom is a Full Bathroom
- Jack-and-Jill Bathroom
- In-Law or Guest Suite
- Secondary Bathroom Double Sinks
- Bathtub with Shower
Laundry
- Laundry Room
- Sink Near Laundry
Home Security
- Carbon Monoxide Detectors
- Fire and Smoke Detector
- Fire Sprinkler System
Eco-Friendly Details
- Energy-Efficient Thermostat
Outdoor Features
- Covered Patio or Porch
- Covered Courtyard
- Gazebo
Utilities
- Forced Air Zoned Heating and Cooling System
- Cooling System Powered By Renewable Energy
- 220 Volts
- Property is located within a water district
- Tankless Water Heater
- Sewer in Street
Listing and Financial Details
- Assessor Parcel Number 262-330-04
Community Details
Overview
- No Home Owners Association
- Built by Taylor Morrison
Building Details
- Net Lease
Map
Home Values in the Area
Average Home Value in this Area
Tax History
| Year | Tax Paid | Tax Assessment Tax Assessment Total Assessment is a certain percentage of the fair market value that is determined by local assessors to be the total taxable value of land and additions on the property. | Land | Improvement |
|---|---|---|---|---|
| 2024 | $10,895 | $678,110 | $185,711 | $492,399 |
| 2023 | $10,704 | $664,815 | $182,070 | $482,745 |
| 2022 | $10,482 | $651,780 | $178,500 | $473,280 |
| 2021 | $10,356 | $639,000 | $175,000 | $464,000 |
| 2020 | $8,434 | $457,489 | $179,989 | $277,500 |
| 2019 | $5,362 | $176,460 | $176,460 | $0 |
| 2018 | $2,955 | $104,260 | $104,260 | $0 |
Property History
| Date | Event | Price | Change | Sq Ft Price |
|---|---|---|---|---|
| 08/10/2025 08/10/25 | Price Changed | $1,065,000 | -0.9% | $416 / Sq Ft |
| 07/17/2025 07/17/25 | Price Changed | $1,075,000 | -2.3% | $420 / Sq Ft |
| 05/09/2025 05/09/25 | Price Changed | $1,099,999 | -1.8% | $430 / Sq Ft |
| 02/21/2025 02/21/25 | For Sale | $1,120,000 | -- | $438 / Sq Ft |
Purchase History
| Date | Type | Sale Price | Title Company |
|---|---|---|---|
| Grant Deed | $639,000 | First American Title Company |
Similar Homes in the area
Source: MetroList
MLS Number: 225020199
APN: 262-330-04
- 1505 S Perkins Place
- 19920 W Grant Line Rd
- 1461 S Wilshire Ave
- Plan 4 at The Knolls at Mountain House
- Plan 3 at The Knolls at Mountain House
- Plan 2 at The Knolls at Mountain House
- Plan 1 at The Knolls at Mountain House
- 48-ACRES W Grant Line Rd
- 69 Aida Ave
- 63 W Aida Ave
- 33 W Aida Ave
- 111 Limerick Ave
- 1370 S Cassatt Ln
- 62 W Carnwath Place
- 1358 S Cassatt Ln
- 50 W Carnwath Place
- 1371 S Central Pkwy
- 1152 S Wilshire Ave
- Plan 1 at Langston at Mountain House
- Plan 3 at Langston at Mountain House
- 1483 S Durant Terrace
- 1427 S Hopper Ln
- 181 W Bonner Dr
- 88 E Rose Lilian Ct
- 1363 S Shields Ave
- 255 E Lawson Ave
- 246 W Recreo Way
- 522 Holstein Rd
- 360 S Sonrisa St
- 554 Freeman Way
- 234 S Tradition St
- 505 Arnaudo Blvd
- 686 W Jardin Terrace
- 622 N Montebello St
- 691 N Oliveto Dr
- 6020 Lindeman Rd Unit 17
- 3120 Jerrold Zanzi Ln
- 949 Mason Ct
- 2725 Pavilion Pkwy
- 2526 Pavilion Pkwy






