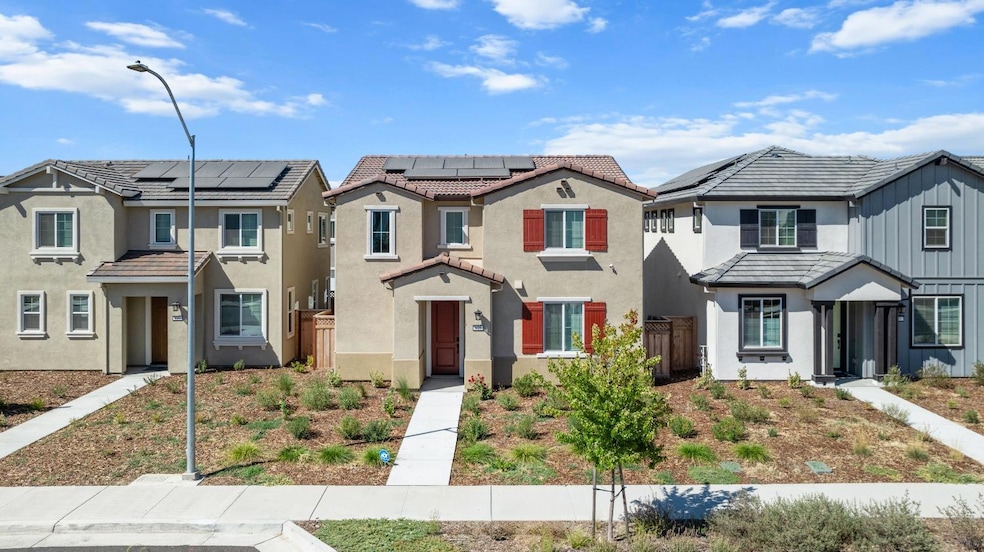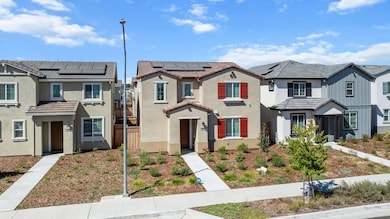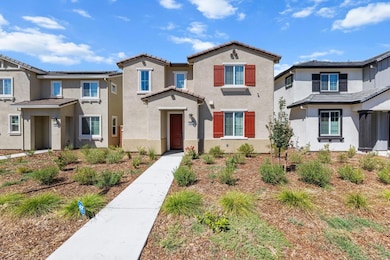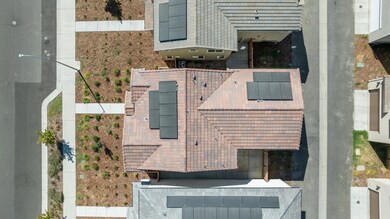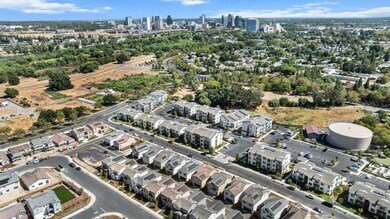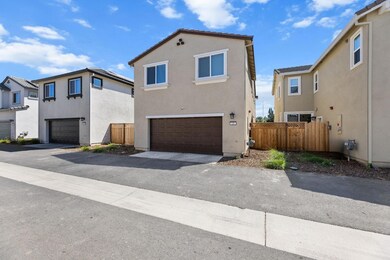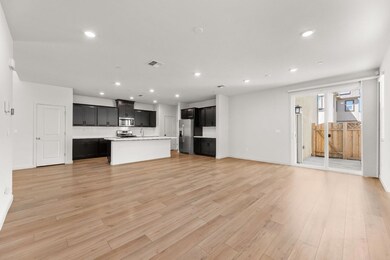644 Whitewater Way West Sacramento, CA 95605
Lighthouse NeighborhoodEstimated payment $4,435/month
Highlights
- Private Pool
- Solar Power System
- Main Floor Bedroom
- River City High Rated A-
- Clubhouse
- Loft
About This Home
Welcome to Trailside at The Rivers, a brand new community by Century Communities, perfectly situated on the West Bank of the Sacramento River. The thoughtfully designed floorplan includes 4 bedrooms, 3 full bathrooms, a loft, along with a two-car garage. A convenient bedroom and bath are located on the first floor. Seller ADDED owned solar, concrete in backyard, upgraded guest shower, blinds, + more! Inside, you'll find elegant cabinetry with an espresso finish, concealed hinges, & matte black hardware. The kitchen is equipped with Whirlpool appliances, quartz countertops complemented by a 3 x 12 tile backsplash. The home features window coverings, luxury vinyl plank flooring, and carpet, along with additional details such as 3 1/4 baseboards. An energy-efficient water heater and Century Home Connect system are also included, offering dual-zone heating and cooling, Honeywell thermostats, and a Schlage electronic door lock. The Rivers Communities provide a clubhouse available by reservation, volleyball and rock climbing playgrounds, parks, and seasonal swimming pools. Located just minutes from Downtown, this community offers convenient access to a variety of amenities, including shopping, restaurants, and museums. Experience the ideal blend of modern comfort and vibrant community
Listing Agent
Nick Sadek Sotheby's International Realty License #01945937 Listed on: 04/22/2025
Co-Listing Agent
Peter Zomat
Nick Sadek Sotheby's International Realty License #02006046
Home Details
Home Type
- Single Family
Est. Annual Taxes
- $10,505
Year Built
- Built in 2023
HOA Fees
- $244 Monthly HOA Fees
Parking
- 2 Car Attached Garage
- Rear-Facing Garage
- Garage Door Opener
Home Design
- Slab Foundation
- Frame Construction
- Tile Roof
- Stucco
Interior Spaces
- 2,355 Sq Ft Home
- Family or Dining Combination
- Loft
Kitchen
- Free-Standing Gas Range
- Microwave
- Dishwasher
- ENERGY STAR Qualified Appliances
- Kitchen Island
- Disposal
Flooring
- Carpet
- Vinyl
Bedrooms and Bathrooms
- 4 Bedrooms
- Main Floor Bedroom
- Primary Bedroom Upstairs
- Walk-In Closet
- 3 Full Bathrooms
- Tile Bathroom Countertop
- Secondary Bathroom Double Sinks
- Bathtub with Shower
- Separate Shower
Laundry
- Laundry on upper level
- Dryer
- Washer
Home Security
- Carbon Monoxide Detectors
- Fire and Smoke Detector
- Fire Sprinkler System
Utilities
- Multiple cooling system units
- Central Heating and Cooling System
- Multiple Heating Units
- 220 Volts
- Water Heater
Additional Features
- Solar Power System
- Private Pool
- 3,036 Sq Ft Lot
Listing and Financial Details
- Assessor Parcel Number 014-840-038-000
Community Details
Overview
- Association fees include management, common areas
- Action Property Management Association, Phone Number (949) 450-0202
- Mandatory home owners association
Recreation
- Outdoor Game Court
- Community Playground
- Community Pool
- Park
Additional Features
- Clubhouse
- Net Lease
Map
Home Values in the Area
Average Home Value in this Area
Tax History
| Year | Tax Paid | Tax Assessment Tax Assessment Total Assessment is a certain percentage of the fair market value that is determined by local assessors to be the total taxable value of land and additions on the property. | Land | Improvement |
|---|---|---|---|---|
| 2025 | $10,505 | $596,700 | $147,900 | $448,800 |
| 2023 | $10,505 | $99,276 | $99,276 | -- |
Property History
| Date | Event | Price | Change | Sq Ft Price |
|---|---|---|---|---|
| 07/25/2025 07/25/25 | Pending | -- | -- | -- |
| 04/22/2025 04/22/25 | For Sale | $627,777 | -- | $267 / Sq Ft |
Purchase History
| Date | Type | Sale Price | Title Company |
|---|---|---|---|
| Grant Deed | $585,000 | First American Title | |
| Grant Deed | $585,000 | First American Title |
Mortgage History
| Date | Status | Loan Amount | Loan Type |
|---|---|---|---|
| Open | $445,000 | New Conventional | |
| Closed | $302,100 | New Conventional |
Source: MetroList
MLS Number: 225050122
APN: 014-840-038-000
- 664 Whitewater Way
- Plan 2 at The Rivers - Trailside Collection
- Plan 3 at The Rivers - Trailside Collection
- Plan 4 at The Rivers - Trailside Collection
- Plan 1 at The Rivers - Trailside Collection
- 756 Salt River Ln
- 758 Barrett Lake Rd
- 764 Barrett Lake Rd
- 774 Salt River Ln
- 770 Barrett Lake Rd
- 780 Salt River Ln
- 410 Regatta Ln Unit 103
- 776 Barrett Lake Rd
- 786 Salt River Ln
- 782 Barrett Lake Rd
- 792 Salt River Ln
- 702 Rolling Green Dr
- 421 Anchor Ln Unit 201
- 820 Wedge Wood Ct
- 917 Sharian St
