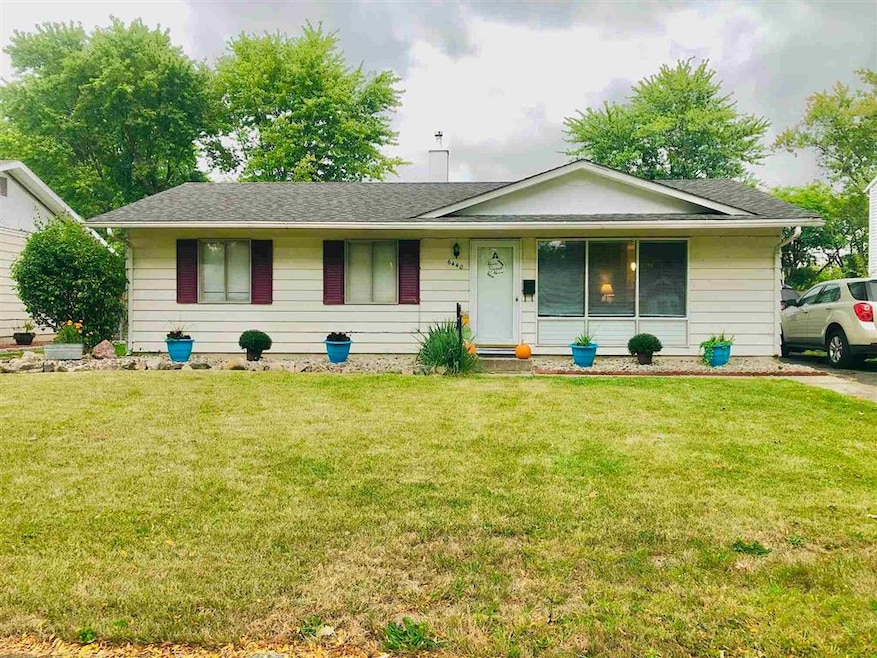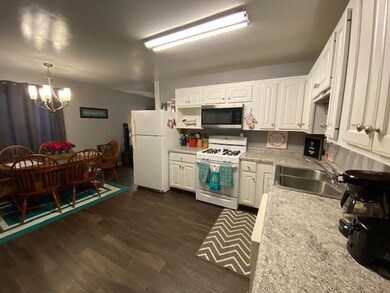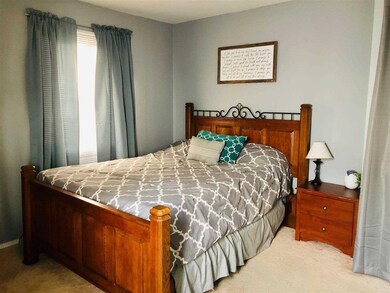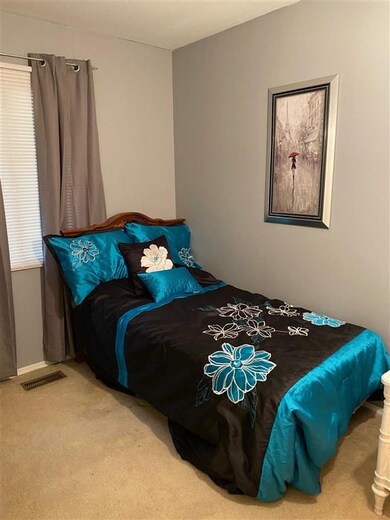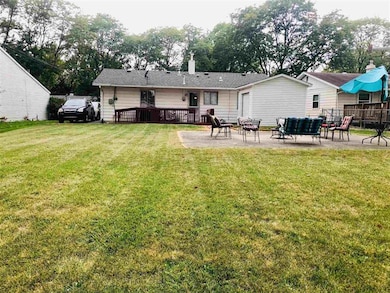
6440 Azalea Dr Fort Wayne, IN 46825
Crestwood NeighborhoodHighlights
- Basketball Court
- Ranch Style House
- Eat-In Kitchen
- Open Floorplan
- Backs to Open Ground
- Bathtub with Shower
About This Home
As of December 2021Excellent location, convenient in Crest Wood Colony off of Clinton Street north of downtown. Move-in condition, well-maintained, with current design and new color decor! Attractive as starter home with 3 bedrooms, single story living with open floor plan, separate laundry room, spacious eat-in kitchen with white cabinetry. Kitchen appliances stay, along with washer and dryer. Your living space is extended outdoors with the inviting decking in the back of the home and concrete patio terrific for entertaining and family gatherings, that can serve also as a basketball court. You will find that 10x10 shed is a plus for those storage needs. The landscaping has been renewed and refreshed to satisfy another buyer expectation. This low maintenance home is also an opportunity for downsizing or slowing down. Enjoy this quiet well-established neighborhood, friendly neighbors, pride of ownership. Schedule your private tour today!
Last Agent to Sell the Property
Coldwell Banker Real Estate Group Listed on: 09/22/2021

Last Buyer's Agent
Seabron Weaver
American Dream Team Real Estate Brokers

Home Details
Home Type
- Single Family
Est. Annual Taxes
- $619
Year Built
- Built in 1960
Lot Details
- 8,276 Sq Ft Lot
- Lot Dimensions are 150x64x61x136
- Backs to Open Ground
- Landscaped
- Level Lot
Home Design
- Ranch Style House
- Slab Foundation
- Asphalt Roof
Interior Spaces
- 1,025 Sq Ft Home
- Open Floorplan
- Fire and Smoke Detector
- Laundry on main level
Kitchen
- Eat-In Kitchen
- Laminate Countertops
Flooring
- Carpet
- Vinyl
Bedrooms and Bathrooms
- 3 Bedrooms
- 1 Full Bathroom
- Bathtub with Shower
Parking
- Driveway
- Off-Street Parking
Schools
- Holland Elementary School
- Northwood Middle School
- Northrop High School
Utilities
- Forced Air Heating and Cooling System
- Heating System Uses Gas
Additional Features
- Basketball Court
- Suburban Location
Listing and Financial Details
- Assessor Parcel Number 02-07-13-406-010.000-073
Ownership History
Purchase Details
Home Financials for this Owner
Home Financials are based on the most recent Mortgage that was taken out on this home.Purchase Details
Home Financials for this Owner
Home Financials are based on the most recent Mortgage that was taken out on this home.Purchase Details
Home Financials for this Owner
Home Financials are based on the most recent Mortgage that was taken out on this home.Purchase Details
Similar Homes in Fort Wayne, IN
Home Values in the Area
Average Home Value in this Area
Purchase History
| Date | Type | Sale Price | Title Company |
|---|---|---|---|
| Warranty Deed | $140,000 | None Available | |
| Warranty Deed | $78,000 | Centrurion Land Title Inc | |
| Interfamily Deed Transfer | -- | None Available | |
| Warranty Deed | -- | Meridian Title Corp | |
| Interfamily Deed Transfer | -- | -- |
Mortgage History
| Date | Status | Loan Amount | Loan Type |
|---|---|---|---|
| Open | $6,264 | FHA | |
| Open | $137,464 | FHA | |
| Previous Owner | $2,509 | FHA | |
| Previous Owner | $76,587 | FHA | |
| Previous Owner | $59,727 | FHA |
Property History
| Date | Event | Price | Change | Sq Ft Price |
|---|---|---|---|---|
| 05/27/2025 05/27/25 | For Sale | $165,000 | +17.9% | $161 / Sq Ft |
| 12/10/2021 12/10/21 | Sold | $140,000 | +3.7% | $137 / Sq Ft |
| 10/04/2021 10/04/21 | Price Changed | $135,000 | -3.5% | $132 / Sq Ft |
| 09/22/2021 09/22/21 | For Sale | $139,900 | +74.9% | $136 / Sq Ft |
| 02/21/2019 02/21/19 | Sold | $80,000 | -5.3% | $78 / Sq Ft |
| 01/06/2019 01/06/19 | Pending | -- | -- | -- |
| 11/29/2018 11/29/18 | Price Changed | $84,500 | -2.8% | $82 / Sq Ft |
| 11/19/2018 11/19/18 | For Sale | $86,900 | +40.4% | $85 / Sq Ft |
| 06/18/2014 06/18/14 | Sold | $61,900 | -4.6% | $60 / Sq Ft |
| 04/16/2014 04/16/14 | Pending | -- | -- | -- |
| 04/07/2014 04/07/14 | For Sale | $64,900 | -- | $63 / Sq Ft |
Tax History Compared to Growth
Tax History
| Year | Tax Paid | Tax Assessment Tax Assessment Total Assessment is a certain percentage of the fair market value that is determined by local assessors to be the total taxable value of land and additions on the property. | Land | Improvement |
|---|---|---|---|---|
| 2024 | $1,091 | $137,700 | $19,900 | $117,800 |
| 2023 | $1,091 | $122,800 | $19,900 | $102,900 |
| 2022 | $1,013 | $110,800 | $19,900 | $90,900 |
| 2021 | $458 | $75,600 | $19,900 | $55,700 |
| 2020 | $619 | $84,300 | $19,900 | $64,400 |
| 2019 | $476 | $75,300 | $15,300 | $60,000 |
| 2018 | $1,533 | $70,200 | $15,300 | $54,900 |
| 2017 | $34 | $63,900 | $15,300 | $48,600 |
| 2016 | $25 | $62,700 | $15,300 | $47,400 |
| 2014 | $59 | $58,900 | $15,300 | $43,600 |
| 2013 | $59 | $59,000 | $15,300 | $43,700 |
Agents Affiliated with this Home
-
Kara Bennett

Seller's Agent in 2025
Kara Bennett
CENTURY 21 Bradley Realty, Inc
(260) 438-6958
40 Total Sales
-
Kimberly Clark

Seller's Agent in 2021
Kimberly Clark
Coldwell Banker Real Estate Group
(574) 268-3400
1 in this area
50 Total Sales
-
S
Buyer's Agent in 2021
Seabron Weaver
American Dream Team Real Estate Brokers
(260) 444-7440
-
Wendy France

Seller's Agent in 2019
Wendy France
CENTURY 21 Bradley Realty, Inc
(260) 445-2062
1 in this area
155 Total Sales
-
Joseph Bruce

Seller's Agent in 2014
Joseph Bruce
CENTURY 21 Bradley Realty, Inc
(260) 493-3511
55 Total Sales
-
E
Seller Co-Listing Agent in 2014
Emily Bruce
CENTURY 21 Bradley Realty, Inc
Map
Source: Indiana Regional MLS
MLS Number: 202139992
APN: 02-07-13-406-010.000-073
- 6521 Redbud Dr
- 6416 Baytree Dr
- 6610 Bittersweet Dr
- 1024 Tulip Tree Rd
- 1527 Cinnamon Rd
- 6718 Raintree Rd
- 815 E Washington Center Rd
- 5725 Millbridge Ct
- 505 Stratton Rd
- 7010 Strawberry Dr
- 5425 Brighton Dr
- 1805 River Run Trail
- 5318 Bedrock Ct
- 816 Wesley Ct
- 2135 Otsego Dr
- 5221 Riviera Dr
- 1932 Hidden River Dr
- 5116 Archwood Ln
- 7811 Eagle Trace Cove
- 707 Warwick Ave
