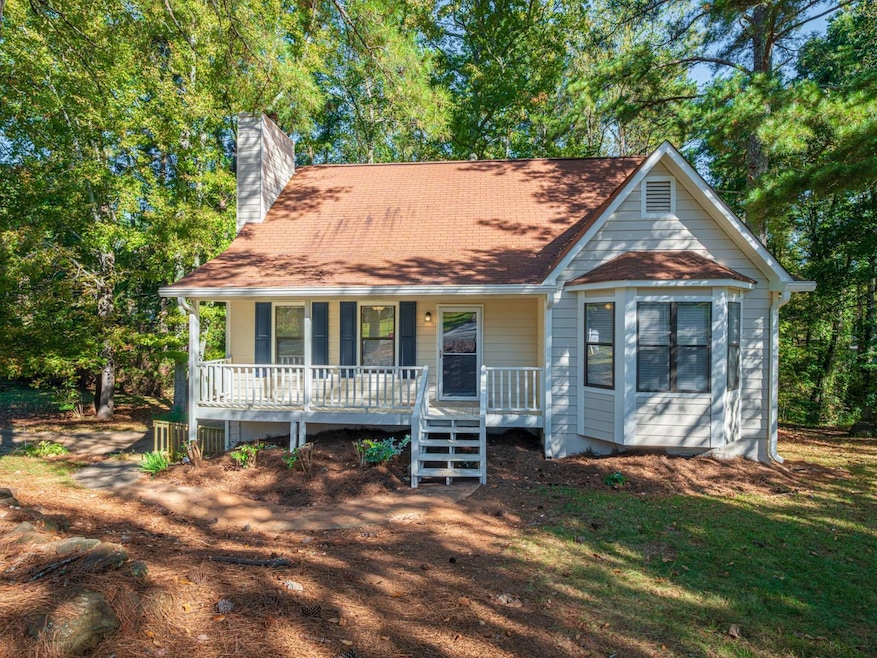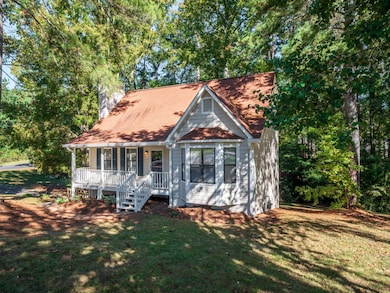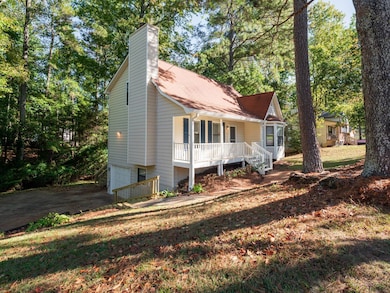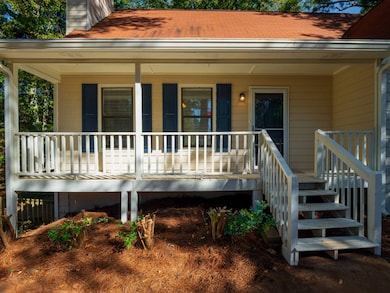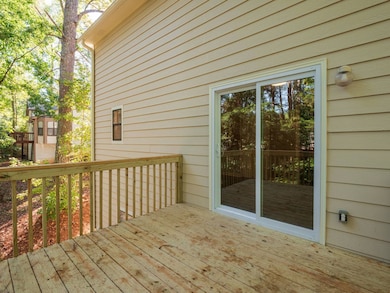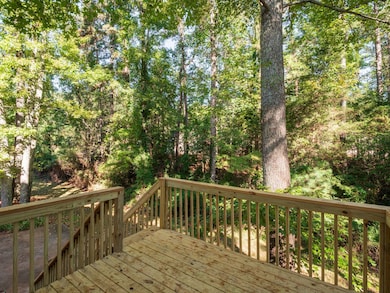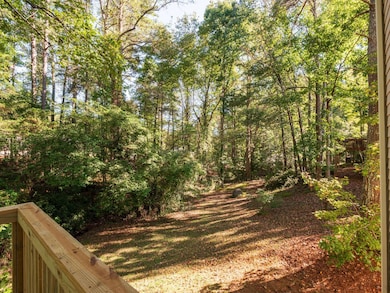6440 Linecrest Dr Douglasville, GA 30134
Estimated payment $1,728/month
Highlights
- Deck
- 1 Fireplace
- Galley Kitchen
- Traditional Architecture
- Porch
- Walk-In Closet
About This Home
$10,000 Flex Cash For Qualified Buyers!!! Unlock the door to your future with exclusive offers such as a 24 month buyback guarantee! If you have a home to sell, don't get stuck owing two mortgages, buy this home, we'll buy yours. This home is beautifully located just minutes from Douglasville, Dallas, and Powder Springs, making commuting a breeze. Linecrest drive is completely remodeled with new luxury vinyl flooring on the main floor and brand new carpet on the 2nd floor. Large oversized master bedroom with a beautiful bay window is located on the main floor. Brand New paint all through out, beautiful quartz countertops in the kitchen and master bathroom. Brand new deck and back porch. This homes layout is designed for easy living and entertaining, making it a perfect choice to enjoy family and friends. Exclusive benefits just for you! 24 Hour open house with a scheduled open house on Sunday November 2nd from 3-4pm! Enjoy peace of mind with a FREE 12 month home warranty and a 24 month satisfaction guarantee! Love this home or we'll buy it back or sell it for free! These benefits are applicable to buyers purchasing this property-Call for more information to claim these benefits! First responders or military members-ask about our appreciation discount! More options just for you! If this home isn't what you are looking for, we have access to unlisted, off market, distressed sales, new construction, and company-owned homes you won't find online. Ready to discuss this incredible opportunity? Call, text or email the listing agent to find out how it all works! Don't miss out on your dream home! Contact us today! *Must use preferred lender for Flex Cash!
Listing Agent
Heather Nichols
Your Home Sold Guaranteed Realty Heritage Oaks Listed on: 10/23/2025
Home Details
Home Type
- Single Family
Est. Annual Taxes
- $1,895
Year Built
- Built in 1988
Lot Details
- Landscaped with Trees
Parking
- 1 Car Garage
- Basement Garage
Home Design
- Traditional Architecture
- Frame Construction
- Asphalt Roof
- Wood Siding
- Cement Siding
Interior Spaces
- 1,627 Sq Ft Home
- 2-Story Property
- 1 Fireplace
- Living Room
- Dining Room
- Carpet
Kitchen
- Galley Kitchen
- Oven
- Microwave
- Dishwasher
Bedrooms and Bathrooms
- 3 Bedrooms
- Walk-In Closet
- 2 Full Bathrooms
Unfinished Basement
- Walk-Out Basement
- Basement Fills Entire Space Under The House
Outdoor Features
- Deck
- Porch
Utilities
- Forced Air Heating and Cooling System
- Hot Water Heating System
- Heating System Uses Gas
- Water Heater
Community Details
- Willow Bend Community
- Willow Bend Subdivision
Map
Home Values in the Area
Average Home Value in this Area
Tax History
| Year | Tax Paid | Tax Assessment Tax Assessment Total Assessment is a certain percentage of the fair market value that is determined by local assessors to be the total taxable value of land and additions on the property. | Land | Improvement |
|---|---|---|---|---|
| 2024 | $1,895 | $85,120 | $22,360 | $62,760 |
| 2023 | $1,895 | $85,120 | $22,360 | $62,760 |
| 2022 | $1,730 | $69,280 | $17,200 | $52,080 |
| 2021 | $1,377 | $49,320 | $8,880 | $40,440 |
| 2020 | $1,909 | $49,320 | $8,880 | $40,440 |
| 2019 | $1,787 | $48,240 | $8,880 | $39,360 |
| 2018 | $1,517 | $40,880 | $7,720 | $33,160 |
| 2017 | $1,359 | $36,600 | $7,720 | $28,880 |
| 2016 | $1,262 | $33,640 | $7,280 | $26,360 |
| 2015 | $982 | $26,080 | $5,880 | $20,200 |
| 2014 | $830 | $22,960 | $5,520 | $17,440 |
| 2013 | -- | $25,680 | $6,200 | $19,480 |
Property History
| Date | Event | Price | List to Sale | Price per Sq Ft |
|---|---|---|---|---|
| 11/10/2025 11/10/25 | Price Changed | $297,900 | -0.3% | $183 / Sq Ft |
| 11/03/2025 11/03/25 | Price Changed | $298,900 | -0.3% | $184 / Sq Ft |
| 10/23/2025 10/23/25 | For Sale | $299,900 | -- | $184 / Sq Ft |
Purchase History
| Date | Type | Sale Price | Title Company |
|---|---|---|---|
| Special Warranty Deed | $170,000 | None Listed On Document | |
| Deed | $86,000 | -- | |
| Foreclosure Deed | $85,637 | -- | |
| Deed | $116,500 | -- | |
| Deed | -- | -- | |
| Quit Claim Deed | -- | -- | |
| Foreclosure Deed | $96,587 | -- |
Mortgage History
| Date | Status | Loan Amount | Loan Type |
|---|---|---|---|
| Open | $217,000 | Construction | |
| Previous Owner | $84,448 | FHA | |
| Previous Owner | $116,500 | New Conventional | |
| Previous Owner | $91,000 | New Conventional |
Source: My State MLS
MLS Number: 11595236
APN: 7182-06-4-0-027
- 7712 Autry Cir Unit 701
- 7712 Autry Cir Unit 208
- 7712 Autry Cir Unit 712
- 7712 Autry Cir Unit 616
- 7712 Autry Cir Unit 7-721
- 7712 Autry Cir Unit 617
- 7712 Autry Cir Unit 305
- 7712 Autry Cir Unit 201
- 7712 Autry Cir
- 6486 Snowbird Ln
- 7835 Teton Trail Unit 1
- 6607 Killington Ct
- 6593 Snowbird Ln
- 6215 Grovener Ave
- 7420 Bristol Cir
- 6561 Bluffview Dr
- 1160 Pleasant Oak Ln
- 7712 Autry Cir Unit 712
- 7712 Autry Cir Unit 301
- 7712 Autry Cir
- 7685 Mountain Creek Way
- 6516 Snowbird Ln
- 6633 Copper Ct
- 6402 Hillview Ln
- 7470 Hunters Ridge Dr
- 6245 Pembroke Way
- 6300 Holborne Ln
- 6390 Harvester Cir
- 5329 Brickleberry Way
- 5324 Brickleberry Way
- 7305 Hunters Ridge Dr
- 7823 Cambridge Dr
- 5417 Brickleberry Way
- 6417 Harvester Cir
- 1170 Augusta Woods Dr
- 1050 Augusta Woods Dr
- 6501 Elsie St Unit 4
