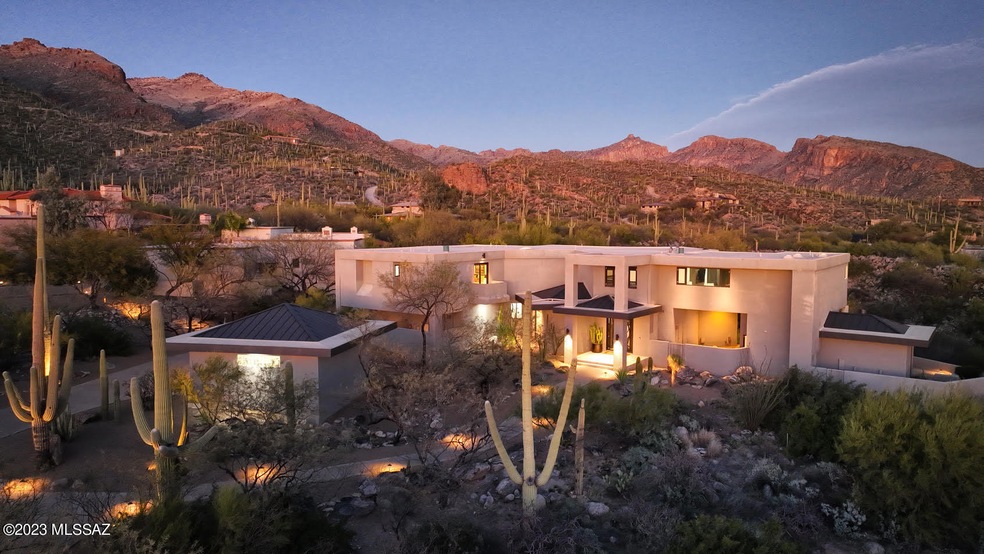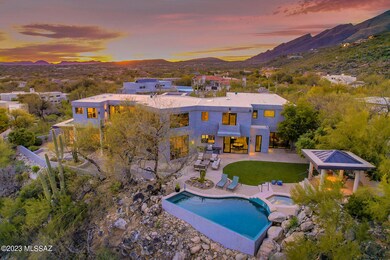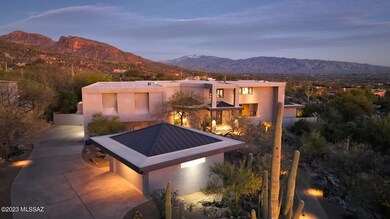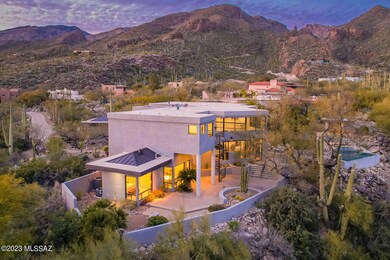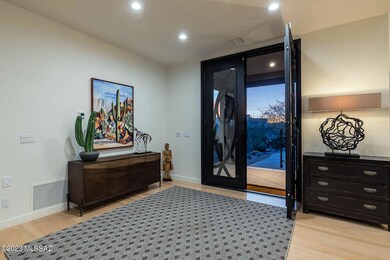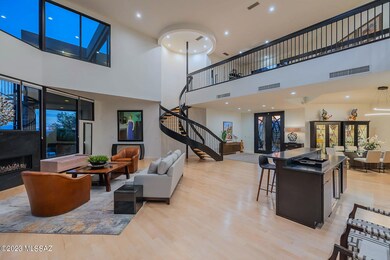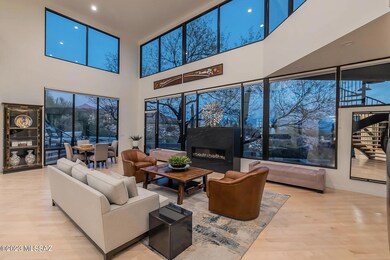
6440 N Thimble Pass Tucson, AZ 85750
Highlights
- Guest House
- Private Pool
- Panoramic View
- Ventana Vista Elementary School Rated A
- 4 Car Garage
- Gated Community
About This Home
As of April 2024Introducing this grand contemporary estate, designed by architect John Campisano, situated in the highly sought-after Esperero Canyon Estates within the exclusive gated community of Ventana Canyon. This luxurious compound offers a rare combination of privacy, sumptuous amenities, and exceptional style, all on an expansive 1.29-acre lot. This timeless architectural masterpiece features walls of glass that transform almost every room into an open pavilion filled with natural light, inviting you to lounge and enjoy breathtaking views of the surrounding mountains and city. The spacious patios and balconies on two levels are perfect for entertaining, dining al fresco, or simply relaxing poolside. With high ceilings, art-gallery walls, and premium finishes throughout, the main floor is an
Last Agent to Sell the Property
Russ Lyon Sotheby's International Realty Listed on: 02/07/2024

Home Details
Home Type
- Single Family
Est. Annual Taxes
- $15,368
Year Built
- Built in 1992
Lot Details
- 1.29 Acre Lot
- South Facing Home
- Gated Home
- Block Wall Fence
- Drip System Landscaping
- Artificial Turf
- Native Plants
- Shrub
- Paved or Partially Paved Lot
- Hilltop Location
- Landscaped with Trees
- Back and Front Yard
- Property is zoned Pima County - CR1
HOA Fees
- $70 Monthly HOA Fees
Property Views
- Panoramic
- City
- Mountain
Home Design
- Contemporary Architecture
- Wallpaper
- Frame With Stucco
- Built-Up Roof
- Metal Roof
Interior Spaces
- 7,138 Sq Ft Home
- 2-Story Property
- Wet Bar
- Central Vacuum
- Built-In Desk
- Vaulted Ceiling
- Ceiling Fan
- Skylights
- Gas Fireplace
- Double Pane Windows
- Insulated Windows
- Entrance Foyer
- Family Room Off Kitchen
- Living Room with Fireplace
- Formal Dining Room
- Home Office
- Storage Room
- Wood Flooring
Kitchen
- Walk-In Pantry
- Convection Oven
- Induction Cooktop
- Microwave
- Dishwasher
- Wine Cooler
- Stainless Steel Appliances
- Kitchen Island
- Prep Sink
- Disposal
Bedrooms and Bathrooms
- 6 Bedrooms
- Split Bedroom Floorplan
- Walk-In Closet
- Jack-and-Jill Bathroom
- Powder Room
- Solid Surface Bathroom Countertops
- Dual Vanity Sinks in Primary Bathroom
- Separate Shower in Primary Bathroom
- Soaking Tub
- Shower Only in Secondary Bathroom
- Exhaust Fan In Bathroom
Laundry
- Laundry Room
- Dryer
- Washer
- Sink Near Laundry
Home Security
- Alarm System
- Smart Thermostat
- Carbon Monoxide Detectors
- Fire and Smoke Detector
Parking
- 4 Car Garage
- Multiple Garages
- Parking Storage or Cabinetry
- Garage Door Opener
- Driveway
Accessible Home Design
- Accessible Hallway
- Doors are 32 inches wide or more
Eco-Friendly Details
- Energy-Efficient Lighting
- North or South Exposure
- Watersense Fixture
Outdoor Features
- Private Pool
- Balcony
- Covered patio or porch
- Built-In Barbecue
Additional Homes
- Guest House
Schools
- Ventana Vista Elementary School
- Esperero Canyon Middle School
- Catalina Fthls High School
Utilities
- Zoned Heating and Cooling
- Heating System Uses Natural Gas
- Natural Gas Water Heater
- Water Purifier
- High Speed Internet
- Phone Available
- Cable TV Available
Community Details
Overview
- Association fees include common area maintenance, gated community, street maintenance
- Ventana C. C. Community
- Esperero Canyon Estates Subdivision
- The community has rules related to deed restrictions
Security
- Security Service
- Gated Community
Ownership History
Purchase Details
Home Financials for this Owner
Home Financials are based on the most recent Mortgage that was taken out on this home.Purchase Details
Home Financials for this Owner
Home Financials are based on the most recent Mortgage that was taken out on this home.Purchase Details
Home Financials for this Owner
Home Financials are based on the most recent Mortgage that was taken out on this home.Purchase Details
Similar Homes in Tucson, AZ
Home Values in the Area
Average Home Value in this Area
Purchase History
| Date | Type | Sale Price | Title Company |
|---|---|---|---|
| Warranty Deed | $2,800,000 | Stewart Title & Trust Of Tucso | |
| Warranty Deed | -- | Stewart Title | |
| Interfamily Deed Transfer | -- | Lawyers Title Of Arizona Inc | |
| Quit Claim Deed | -- | -- | |
| Quit Claim Deed | -- | -- |
Mortgage History
| Date | Status | Loan Amount | Loan Type |
|---|---|---|---|
| Previous Owner | $1,162,500 | New Conventional | |
| Previous Owner | $1,127,200 | New Conventional | |
| Previous Owner | $1,440,000 | New Conventional | |
| Previous Owner | $190,000 | Credit Line Revolving | |
| Previous Owner | $1,350,000 | Unknown | |
| Previous Owner | $500,000 | Credit Line Revolving | |
| Previous Owner | $837,000 | Unknown | |
| Previous Owner | $555,000 | No Value Available |
Property History
| Date | Event | Price | Change | Sq Ft Price |
|---|---|---|---|---|
| 04/05/2024 04/05/24 | Sold | $2,800,000 | +0.2% | $392 / Sq Ft |
| 02/26/2024 02/26/24 | Pending | -- | -- | -- |
| 02/07/2024 02/07/24 | For Sale | $2,795,000 | +80.3% | $392 / Sq Ft |
| 05/17/2021 05/17/21 | Sold | $1,550,000 | 0.0% | $217 / Sq Ft |
| 04/17/2021 04/17/21 | Pending | -- | -- | -- |
| 02/11/2021 02/11/21 | For Sale | $1,550,000 | -- | $217 / Sq Ft |
Tax History Compared to Growth
Tax History
| Year | Tax Paid | Tax Assessment Tax Assessment Total Assessment is a certain percentage of the fair market value that is determined by local assessors to be the total taxable value of land and additions on the property. | Land | Improvement |
|---|---|---|---|---|
| 2024 | $13,266 | $122,273 | -- | -- |
| 2023 | $15,368 | $138,615 | $0 | $0 |
| 2022 | $15,368 | $132,014 | $0 | $0 |
| 2021 | $16,715 | $135,369 | $0 | $0 |
| 2020 | $17,474 | $135,369 | $0 | $0 |
| 2019 | $16,267 | $137,465 | $0 | $0 |
| 2018 | $16,129 | $116,936 | $0 | $0 |
| 2017 | $16,087 | $116,936 | $0 | $0 |
| 2016 | $16,405 | $117,696 | $0 | $0 |
| 2015 | $15,225 | $116,880 | $0 | $0 |
Agents Affiliated with this Home
-

Seller's Agent in 2024
Susanne Grogan
Russ Lyon Sotheby's International Realty
(520) 241-8099
118 in this area
159 Total Sales
-
P
Buyer's Agent in 2024
Peggy Wells
Long Realty
(520) 248-8721
21 in this area
45 Total Sales
Map
Source: MLS of Southern Arizona
MLS Number: 22403210
APN: 114-02-0150
- 6461 N Thimble Pass
- 7124 E Grey Fox Ln
- 7296 E Stone Canyon Dr
- 7222 E Desert Moon Loop
- 6488 N Desert Breeze Ct
- 6655 N Rattlesnake Canyon Rd
- 7056 E Townsend Place
- 6872 E Desert Wind Ct
- 6091 N Golden Eagle Dr
- 6752 N Hole-In-the-wall Way Unit 35
- 5738 N Via Umbrosa
- 5640 N Placita Favorita
- 5800 N Kolb Rd Unit 1104
- 5800 N Kolb Rd Unit 11258
- 7518 E Placita de La Poesia
- 5855 N Kolb Rd Unit 5211
- 5855 N Kolb Rd Unit 6101
- 5855 N Kolb Rd Unit 1102
- 5855 N Kolb Rd Unit 8207
- 5855 N Kolb Rd Unit 4105
