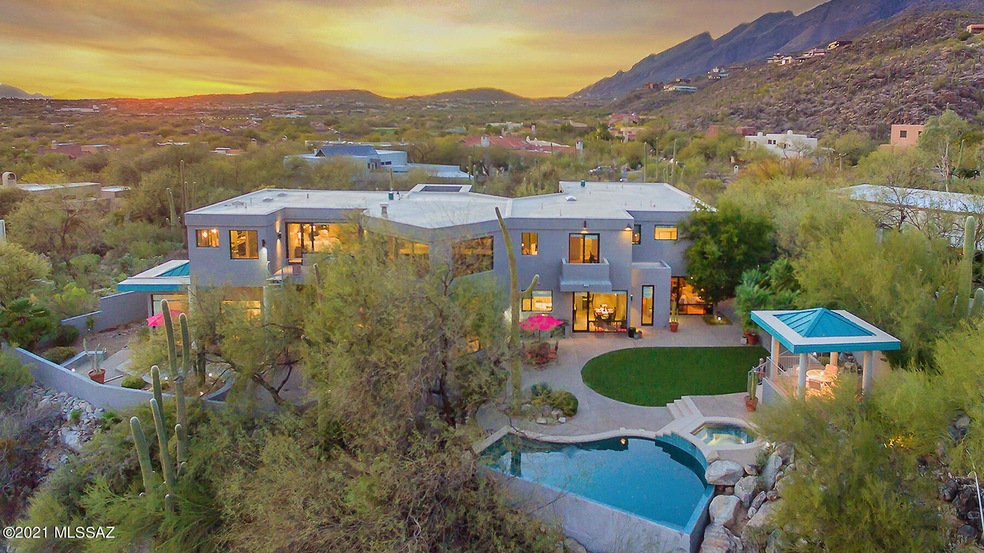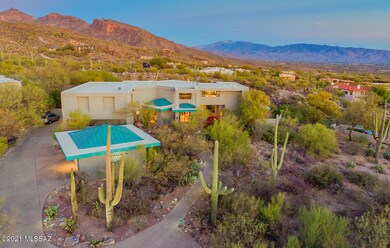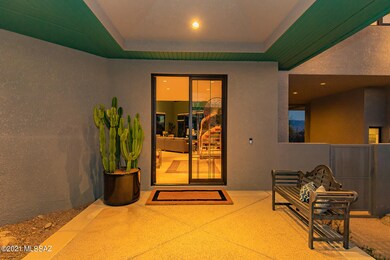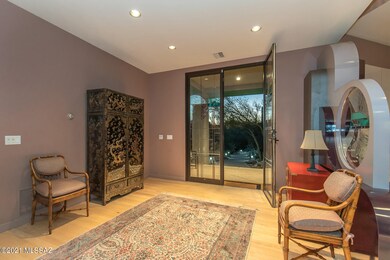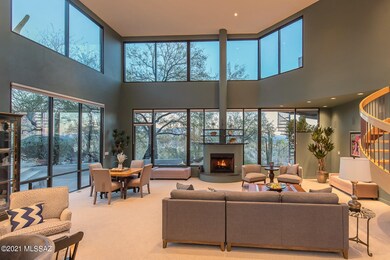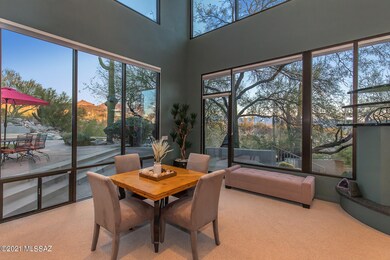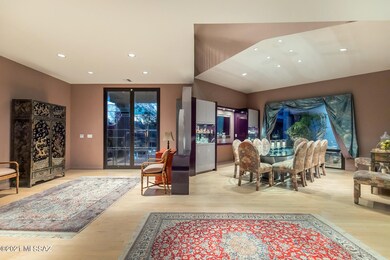
6440 N Thimble Pass Tucson, AZ 85750
Highlights
- Guest House
- Private Pool
- Panoramic View
- Ventana Vista Elementary School Rated A
- 4 Car Garage
- Gated Community
About This Home
As of April 2024This stunning contemporary masterpiece w/ detached guest house is sited on 1.29-acres. Nestled against the Catalina Mountains, this is a true hidden gem that effortlessly showcases Tucson's beautiful city & mountain views. Enter home to an open floorplan w/ spacious living areas & contemporary design by John Campisano. This 6,566 sq. ft. estate has towering ceilings & walls of windows allowing plenty of natural light & divine mountain views. Entertain in kitchen w/ marble counter tops, upgraded appliances, & spacious walk-in pantry. Luxury amenities abound w/ an intricate maple spiral staircase invites the upper level's 5 beds, all en-suite, where each room is paired w/ individual balconies & large closets. Seamless indoor-outdoor flow to backyard with resort-like spa/pool, BBQ, & Ramada.
Last Agent to Sell the Property
Russ Lyon Sotheby's International Realty Listed on: 02/11/2021

Home Details
Home Type
- Single Family
Est. Annual Taxes
- $17,474
Year Built
- Built in 1992
Lot Details
- 1.29 Acre Lot
- West Facing Home
- Gated Home
- Block Wall Fence
- Paved or Partially Paved Lot
- Hilltop Location
- Back and Front Yard
- Property is zoned Pima County - CR1
HOA Fees
- $50 Monthly HOA Fees
Property Views
- Panoramic
- City
- Mountain
Home Design
- Contemporary Architecture
- Frame With Stucco
- Built-Up Roof
- Metal Roof
Interior Spaces
- 7,138 Sq Ft Home
- 2-Story Property
- Wet Bar
- Central Vacuum
- Built In Speakers
- Vaulted Ceiling
- Ceiling Fan
- Gas Fireplace
- Double Pane Windows
- Entrance Foyer
- Family Room
- Living Room with Fireplace
- Formal Dining Room
- Loft
- Storage Room
Kitchen
- Walk-In Pantry
- Convection Oven
- Induction Cooktop
- Microwave
- Dishwasher
- Wine Cooler
- Kitchen Island
- Marble Countertops
- Compactor
- Disposal
- Reverse Osmosis System
Flooring
- Wood
- Carpet
- Stone
Bedrooms and Bathrooms
- 6 Bedrooms
- Split Bedroom Floorplan
- Walk-In Closet
- Jack-and-Jill Bathroom
- Powder Room
- Pedestal Sink
- Dual Vanity Sinks in Primary Bathroom
- Separate Shower in Primary Bathroom
- Soaking Tub
- Bathtub with Shower
- Shower Only in Secondary Bathroom
Laundry
- Laundry Room
- Dryer
- Washer
- Sink Near Laundry
Home Security
- Alarm System
- Fire and Smoke Detector
Parking
- 4 Car Garage
- Parking Storage or Cabinetry
- Garage Door Opener
- Driveway
Outdoor Features
- Private Pool
- Balcony
- Covered patio or porch
- Built-In Barbecue
Additional Homes
- Guest House
Schools
- Ventana Vista Elementary School
- Esperero Canyon Middle School
- Catalina Fthls High School
Utilities
- Zoned Heating and Cooling
- Heating System Uses Natural Gas
- Natural Gas Water Heater
- High Speed Internet
- Cable TV Available
Community Details
Overview
- Association fees include common area maintenance, gated community, street maintenance
- Ventana C. C. Community
- Esperero Canyon Estates Subdivision
- The community has rules related to deed restrictions
Security
- Security Service
- Gated Community
Ownership History
Purchase Details
Home Financials for this Owner
Home Financials are based on the most recent Mortgage that was taken out on this home.Purchase Details
Home Financials for this Owner
Home Financials are based on the most recent Mortgage that was taken out on this home.Purchase Details
Home Financials for this Owner
Home Financials are based on the most recent Mortgage that was taken out on this home.Purchase Details
Similar Homes in Tucson, AZ
Home Values in the Area
Average Home Value in this Area
Purchase History
| Date | Type | Sale Price | Title Company |
|---|---|---|---|
| Warranty Deed | $2,800,000 | Stewart Title & Trust Of Tucso | |
| Warranty Deed | -- | Stewart Title | |
| Interfamily Deed Transfer | -- | Lawyers Title Of Arizona Inc | |
| Quit Claim Deed | -- | -- | |
| Quit Claim Deed | -- | -- |
Mortgage History
| Date | Status | Loan Amount | Loan Type |
|---|---|---|---|
| Previous Owner | $1,162,500 | New Conventional | |
| Previous Owner | $1,127,200 | New Conventional | |
| Previous Owner | $1,440,000 | New Conventional | |
| Previous Owner | $190,000 | Credit Line Revolving | |
| Previous Owner | $1,350,000 | Unknown | |
| Previous Owner | $500,000 | Credit Line Revolving | |
| Previous Owner | $837,000 | Unknown | |
| Previous Owner | $555,000 | No Value Available |
Property History
| Date | Event | Price | Change | Sq Ft Price |
|---|---|---|---|---|
| 04/05/2024 04/05/24 | Sold | $2,800,000 | +0.2% | $392 / Sq Ft |
| 02/26/2024 02/26/24 | Pending | -- | -- | -- |
| 02/07/2024 02/07/24 | For Sale | $2,795,000 | +80.3% | $392 / Sq Ft |
| 05/17/2021 05/17/21 | Sold | $1,550,000 | 0.0% | $217 / Sq Ft |
| 04/17/2021 04/17/21 | Pending | -- | -- | -- |
| 02/11/2021 02/11/21 | For Sale | $1,550,000 | -- | $217 / Sq Ft |
Tax History Compared to Growth
Tax History
| Year | Tax Paid | Tax Assessment Tax Assessment Total Assessment is a certain percentage of the fair market value that is determined by local assessors to be the total taxable value of land and additions on the property. | Land | Improvement |
|---|---|---|---|---|
| 2024 | $13,266 | $122,273 | -- | -- |
| 2023 | $15,368 | $138,615 | $0 | $0 |
| 2022 | $15,368 | $132,014 | $0 | $0 |
| 2021 | $16,715 | $135,369 | $0 | $0 |
| 2020 | $17,474 | $135,369 | $0 | $0 |
| 2019 | $16,267 | $137,465 | $0 | $0 |
| 2018 | $16,129 | $116,936 | $0 | $0 |
| 2017 | $16,087 | $116,936 | $0 | $0 |
| 2016 | $16,405 | $117,696 | $0 | $0 |
| 2015 | $15,225 | $116,880 | $0 | $0 |
Agents Affiliated with this Home
-
Susanne Grogan

Seller's Agent in 2024
Susanne Grogan
Russ Lyon Sotheby's International Realty
(520) 241-8099
121 in this area
162 Total Sales
-
Peggy Wells
P
Buyer's Agent in 2024
Peggy Wells
Long Realty
(520) 248-8721
21 in this area
47 Total Sales
Map
Source: MLS of Southern Arizona
MLS Number: 22103749
APN: 114-02-0150
- 6431 N Thimble Pass
- 6461 N Thimble Pass
- 6289 N Desert Moon Loop
- 7133 E Grey Fox Ln
- 7124 E Grey Fox Ln
- 7296 E Stone Canyon Dr
- 7222 E Desert Moon Loop
- 7211 E Desert Moon Loop
- 6735 N Hole-In-the-wall Way Unit 60
- 6488 N Desert Breeze Ct
- 6655 N Rattlesnake Canyon Rd
- 6872 E Desert Wind Ct
- 6091 N Golden Eagle Dr
- 6752 N Hole-In-the-wall Way Unit 35
- 5738 N Via Umbrosa
- 7381 E Wikieup Cir
- 5640 N Placita Favorita
- 5800 N Kolb Rd Unit 1104
- 5800 N Kolb Rd Unit 11258
- 5800 N Kolb Rd Unit 13271
