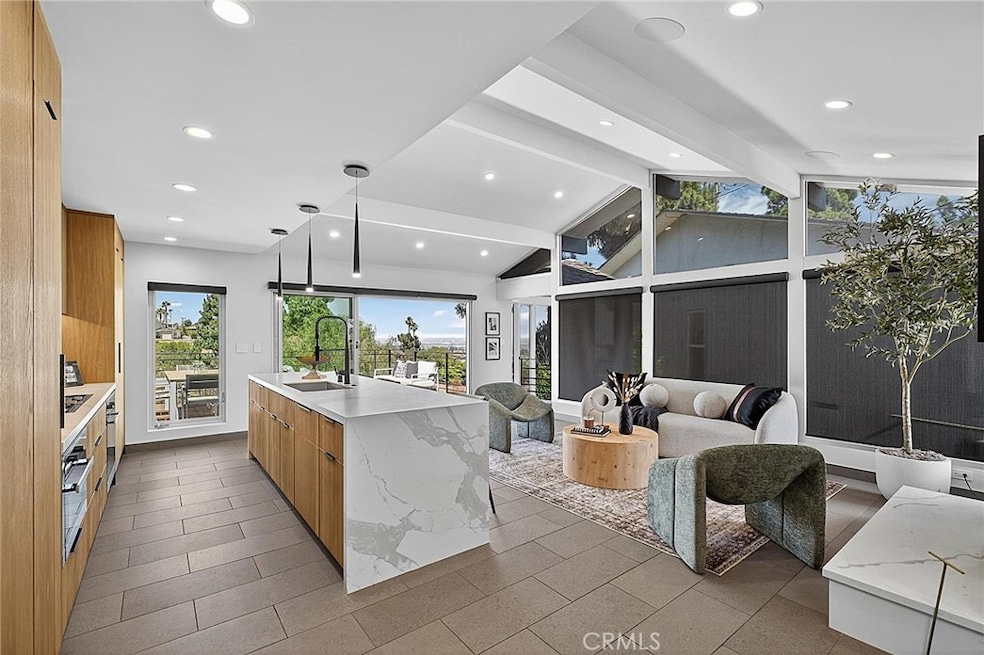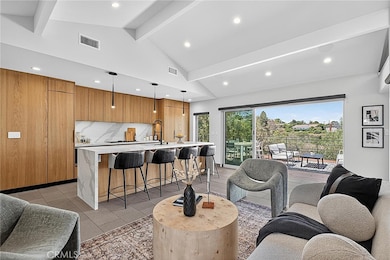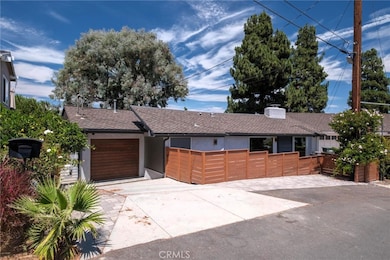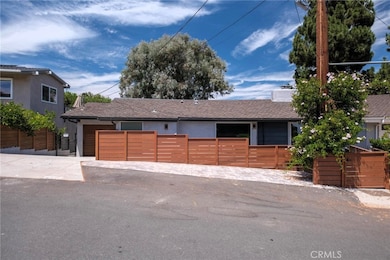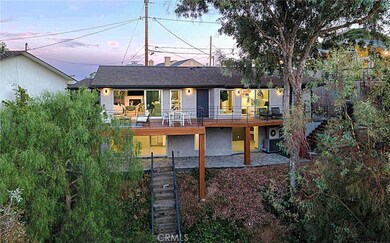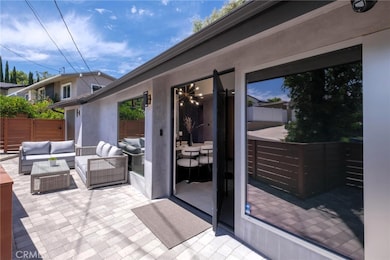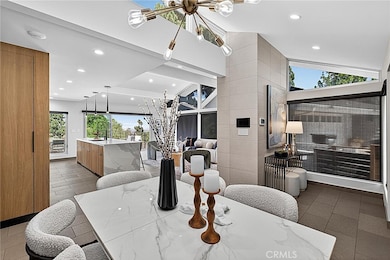6441 Via de Anzar Rancho Palos Verdes, CA 90275
Estimated payment $11,465/month
Highlights
- Harbor Views
- Primary Bedroom Suite
- Deck
- Mira Catalina Elementary School Rated A+
- Updated Kitchen
- Retreat
About This Home
Presenting 6441 Via De Anzar ~ Step into a world of comfort, class and sophistication with this stunning 3-bedroom 3-bath residence featuring excellent overall design, flow along with an unmatched living experience. This gorgeous Resort-Styled View home is Zen inspired and features a modern flare. Upon entering through the Kerf cut flush pivot entry door you'll be welcomed by a thoughtfully designed layout featuring a spacious living room that seamlessly connects to a modern kitchen outfitted with newer high-end Miele appliances, custom Blum soft close cabinetry, Thermador refrigerator/freezer along with a beautiful kitchen island. The Fleetwood sliding windows allow for a seamless transition between indoor and outdoor living. The open-air entertaining deck spaces are perfect for al fresco dining, morning coffee, or sunset cocktails. A stunning blend of style and function, this home features a designer-inspired open floor plan and premium finishes that elevate every space along with a warm family home feel. All three bedrooms are spacious and feature rear yard/deck access points. The resort-styled primary retreat features a massive walk-in closet, a spa-inspired walk-in En-Suite bath, dual sinks, Kohler Numi smart toilet, large soaking tub, Kallista custom black matte fixtures and a Seura mirror TV. The home is adorned beautifully & adjusts to any lifestyle from the family/kids study-play area, to the sophisticated adult entertaining space. Take notice of the massive storage cabinet space on the lower level along with a dedicated tech room and a separate fire rated safe/storage room. Additional features include professionally installed and fully integrated smart home iPads controlling much of the home along with the Sonos indoor/outdoor speakers, brush nickel aluminum windows with custom rollup blackout shades, air conditioning and a mini split in the garage, automated smart water monitor shut-off, Wi-Fi leak detector, Lutron smart Wi-Fi switches, my Q smart garage door opener, Nest protect smart smoke, CO2 detectors / thermostats and a Honeywell ADT alarm system. The Home Commands Attention at every corner. Come take a look at this Stunning Residence !!!
Listing Agent
Berkshire Hathaway HomeService Brokerage Phone: 310-447-4771 License #01409315 Listed on: 08/27/2025

Home Details
Home Type
- Single Family
Est. Annual Taxes
- $11,162
Year Built
- Built in 1956 | Remodeled
Lot Details
- 0.41 Acre Lot
- Private Yard
- Back Yard
- Property is zoned RPRS20000*
Parking
- 1 Car Direct Access Garage
- Parking Available
- Driveway
Property Views
- Harbor
- Panoramic
- Bridge
- City Lights
- Canyon
- Mountain
- Hills
- Park or Greenbelt
- Neighborhood
Home Design
- Entry on the 1st floor
- Turnkey
Interior Spaces
- 2,225 Sq Ft Home
- 2-Story Property
- High Ceiling
- Formal Entry
- Family Room Off Kitchen
- Living Room with Fireplace
- Combination Dining and Living Room
Kitchen
- Updated Kitchen
- Eat-In Kitchen
- Breakfast Bar
- Gas Oven
- Dishwasher
- Kitchen Island
- Self-Closing Drawers and Cabinet Doors
Bedrooms and Bathrooms
- Retreat
- 3 Bedrooms | 1 Primary Bedroom on Main
- Primary Bedroom Suite
- Walk-In Closet
- Remodeled Bathroom
- Dual Vanity Sinks in Primary Bathroom
- Soaking Tub
- Walk-in Shower
Laundry
- Laundry Room
- Laundry in Garage
Home Security
- Carbon Monoxide Detectors
- Fire and Smoke Detector
Outdoor Features
- Deck
- Open Patio
- Exterior Lighting
- Front Porch
Utilities
- Central Heating
Community Details
- No Home Owners Association
Listing and Financial Details
- Tax Lot 9
- Tax Tract Number 11944
- Assessor Parcel Number 7556027008
- Seller Considering Concessions
Map
Home Values in the Area
Average Home Value in this Area
Tax History
| Year | Tax Paid | Tax Assessment Tax Assessment Total Assessment is a certain percentage of the fair market value that is determined by local assessors to be the total taxable value of land and additions on the property. | Land | Improvement |
|---|---|---|---|---|
| 2025 | $11,162 | $2,014,500 | $1,846,812 | $167,688 |
| 2024 | $11,162 | $911,366 | $729,094 | $182,272 |
| 2023 | $10,958 | $893,498 | $714,799 | $178,699 |
| 2022 | $10,372 | $875,980 | $700,784 | $175,196 |
| 2021 | $10,325 | $858,805 | $687,044 | $171,761 |
| 2020 | $10,183 | $850,000 | $680,000 | $170,000 |
| 2019 | $2,337 | $124,528 | $56,235 | $68,293 |
| 2018 | $2,275 | $122,087 | $55,133 | $66,954 |
| 2016 | $2,145 | $117,348 | $52,993 | $64,355 |
| 2015 | $2,258 | $115,586 | $52,197 | $63,389 |
| 2014 | $2,248 | $113,323 | $51,175 | $62,148 |
Property History
| Date | Event | Price | List to Sale | Price per Sq Ft | Prior Sale |
|---|---|---|---|---|---|
| 11/18/2025 11/18/25 | Price Changed | $1,995,000 | -3.9% | $897 / Sq Ft | |
| 08/27/2025 08/27/25 | For Sale | $2,075,000 | +5.1% | $933 / Sq Ft | |
| 02/16/2024 02/16/24 | Sold | $1,975,000 | 0.0% | $940 / Sq Ft | View Prior Sale |
| 01/14/2024 01/14/24 | For Sale | $1,975,000 | +132.4% | $940 / Sq Ft | |
| 10/16/2019 10/16/19 | Sold | $850,000 | -11.4% | $516 / Sq Ft | View Prior Sale |
| 10/08/2019 10/08/19 | Pending | -- | -- | -- | |
| 09/06/2019 09/06/19 | For Sale | $959,000 | -- | $582 / Sq Ft |
Purchase History
| Date | Type | Sale Price | Title Company |
|---|---|---|---|
| Grant Deed | $1,975,000 | Wfg National Title | |
| Interfamily Deed Transfer | -- | None Available | |
| Warranty Deed | $850,000 | Wfg National Title Company | |
| Interfamily Deed Transfer | -- | None Available | |
| Interfamily Deed Transfer | -- | None Available |
Mortgage History
| Date | Status | Loan Amount | Loan Type |
|---|---|---|---|
| Open | $1,580,000 | New Conventional |
Source: California Regional Multiple Listing Service (CRMLS)
MLS Number: PV25191706
APN: 7556-027-008
- 2214 Via Velardo
- 6716 Via Canada
- 28745 N Enrose Ave
- 0 Crownview Dr Unit DW23177044
- 0 Crownview Dr Unit SW25229669
- 0 Crownview Dr Unit SW25229678
- 4052 Miraleste Dr
- 2120 Ronsard Rd
- 6 Toprail Ln
- 6432 Bramante Plaza
- 6604 Via Siena
- 6608 Via Siena
- 1825 Caddington Dr Unit 25
- 2038 Noble View Dr
- 3261 Crownview Dr
- 3239 Crownview Dr
- 20 Saddle Rd
- 29603 Highpoint Rd
- 29815 Knoll View Dr
- 303 N Trotwood Ave
- 2821 Colt Rd
- 4125 Lorraine Rd
- 2066 Trudie Dr
- 2142 Van Karajan Dr
- 28617 Stokowski Dr
- 2140 W Toscanini Dr
- 28647 Vista Madera
- 12 Coach Rd
- 12 Coach Rd Unit 12 Coach Rd
- 3160 Crownview Dr
- 1859 Trudie Dr
- 1854 Homeworth Dr
- 2417 Sunnyside Ridge Rd
- 28619 Friarstone Ct
- 2 Headland Dr
- 30043 Grandpoint Ln
- 1441 Brett Place Unit 245
- 1825 Valleta Dr
- 6112 Via Subida
- 1286 W Capitol Dr
