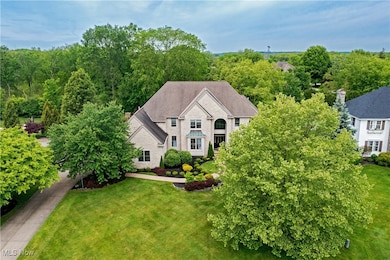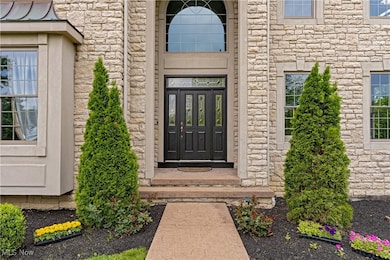
Highlights
- Colonial Architecture
- Family Room with Fireplace
- Bay Window
- Orchard Middle School Rated A+
- 3 Car Attached Garage
- Built-In Features
About This Home
As of July 2025Elevate every moment in this incredible, fully reimagined colonial in the desirable Thornbury neighborhood of Solon. With over 6,000 square feet of living space, this home is larger than most floorplans in the community with an expansive layout and sophisticated finishes at every turn. Step inside to be greeted by gorgeous hardwood flooring, dramatic, vaulted ceilings, and stylish details at every turn: an elegant dining room to the left, and the formal living room to the right. Straight ahead, the dramatic two-story great room features a striking floor-to-ceiling stone fireplace flanked by towering windows. The chef’s kitchen is a true showpiece, featuring a quartz waterfall countertop, custom wood floor-to-ceiling cabinetry, an Electrolux refrigerator, and a Z-Line oven and range. A generous bay window frames views of the private backyard, and sliding doors open out to a stamped concrete patio with a natural gas line for easy al-fresco cooking and dining.
The main level also offers an office with an en-suite bath - ideal for a first floor bedroom or guest suite, a powder room, and abundant storage. Upstairs, a catwalk overlooks the great room and leads to four bedroom suites, all with stylish finishes and ample closets. The primary suite is a serene retreat, boasting a glamorous bathroom with a fireplace and a meticulously designed custom walk-in closet system.
The fully finished lower level expands the living space, complete with a large family room, a fitness area with a barre, and a climate-controlled custom wooden wine cellar with storage for 1,000 bottles—a connoisseur’s dream. Located in the highly sought after Thornbury neighborhood, this home has access to all the amenities of the community.
Last Agent to Sell the Property
The Agency Cleveland Northcoast Brokerage Email: nick.zawitz@theagencyre.com 440-567-7068 License #2016000538 Listed on: 05/28/2025

Co-Listed By
The Agency Cleveland Northcoast Brokerage Email: nick.zawitz@theagencyre.com 440-567-7068 License #2021001994
Home Details
Home Type
- Single Family
Est. Annual Taxes
- $15,690
Year Built
- Built in 1998 | Remodeled
Lot Details
- 0.57 Acre Lot
- Partially Fenced Property
HOA Fees
- $63 Monthly HOA Fees
Parking
- 3 Car Attached Garage
- Driveway
Home Design
- Colonial Architecture
- Asphalt Roof
- Stone Siding
- Vinyl Siding
Interior Spaces
- 6,717 Sq Ft Home
- 2-Story Property
- Built-In Features
- Drapes & Rods
- Bay Window
- Family Room with Fireplace
- 2 Fireplaces
- Finished Basement
Kitchen
- Range
- Microwave
- Dishwasher
- Disposal
Bedrooms and Bathrooms
- 5 Bedrooms
- 5.5 Bathrooms
Additional Features
- Patio
- Forced Air Heating and Cooling System
Community Details
- Thornbury Association
- Thornbury Subdivision
Listing and Financial Details
- Assessor Parcel Number 955-20-010
Ownership History
Purchase Details
Home Financials for this Owner
Home Financials are based on the most recent Mortgage that was taken out on this home.Purchase Details
Home Financials for this Owner
Home Financials are based on the most recent Mortgage that was taken out on this home.Purchase Details
Home Financials for this Owner
Home Financials are based on the most recent Mortgage that was taken out on this home.Similar Homes in the area
Home Values in the Area
Average Home Value in this Area
Purchase History
| Date | Type | Sale Price | Title Company |
|---|---|---|---|
| Warranty Deed | $1,208,500 | Ohio Real Title | |
| Warranty Deed | $605,000 | Ohio Real Title | |
| Warranty Deed | $559,900 | Affiliated Title |
Mortgage History
| Date | Status | Loan Amount | Loan Type |
|---|---|---|---|
| Open | $1,208,500 | New Conventional | |
| Previous Owner | $400,000 | New Conventional | |
| Previous Owner | $200,000 | Credit Line Revolving | |
| Previous Owner | $392,000 | Unknown | |
| Previous Owner | $150,000 | Unknown | |
| Previous Owner | $386,300 | No Value Available |
Property History
| Date | Event | Price | Change | Sq Ft Price |
|---|---|---|---|---|
| 07/11/2025 07/11/25 | Sold | $1,208,500 | +1.6% | $180 / Sq Ft |
| 06/11/2025 06/11/25 | Pending | -- | -- | -- |
| 05/28/2025 05/28/25 | For Sale | $1,190,000 | +96.7% | $177 / Sq Ft |
| 08/30/2018 08/30/18 | Sold | $605,000 | -5.3% | $95 / Sq Ft |
| 07/27/2018 07/27/18 | Pending | -- | -- | -- |
| 07/12/2018 07/12/18 | For Sale | $639,000 | -- | $101 / Sq Ft |
Tax History Compared to Growth
Tax History
| Year | Tax Paid | Tax Assessment Tax Assessment Total Assessment is a certain percentage of the fair market value that is determined by local assessors to be the total taxable value of land and additions on the property. | Land | Improvement |
|---|---|---|---|---|
| 2024 | $14,720 | $263,410 | $56,560 | $206,850 |
| 2023 | $14,464 | $211,750 | $43,330 | $168,420 |
| 2022 | $14,435 | $211,750 | $43,330 | $168,420 |
| 2021 | $14,282 | $211,750 | $43,330 | $168,420 |
| 2020 | $17,225 | $233,590 | $44,630 | $188,970 |
| 2019 | $16,693 | $667,400 | $127,500 | $539,900 |
| 2018 | $15,366 | $233,590 | $44,630 | $188,970 |
| 2017 | $15,066 | $223,020 | $42,490 | $180,530 |
| 2016 | $15,312 | $223,020 | $42,490 | $180,530 |
| 2015 | $14,774 | $223,020 | $42,490 | $180,530 |
| 2014 | $14,774 | $208,430 | $39,730 | $168,700 |
Agents Affiliated with this Home
-
Nick Zawitz

Seller's Agent in 2025
Nick Zawitz
The Agency Cleveland Northcoast
(440) 567-7068
5 in this area
188 Total Sales
-
David Ayers

Seller Co-Listing Agent in 2025
David Ayers
The Agency Cleveland Northcoast
(917) 519-0622
3 in this area
84 Total Sales
-
Colleen Miklus

Buyer's Agent in 2025
Colleen Miklus
Keller Williams Greater Metropolitan
(440) 479-8766
6 in this area
275 Total Sales
-
Amy Schuman

Seller's Agent in 2018
Amy Schuman
Howard Hanna
(216) 403-9189
4 in this area
12 Total Sales
-
D
Seller Co-Listing Agent in 2018
Daniel Schuman
Deleted Agent
-
Heather Price

Buyer's Agent in 2018
Heather Price
Howard Hanna
(216) 526-4402
3 in this area
142 Total Sales
Map
Source: MLS Now
MLS Number: 5126374
APN: 955-20-010
- 39780 Alsace Ct
- 18100 Hawksmoor Way
- 6668 Winston Ln
- 17581 Gates Landing Dr
- 7319 Villa Ridge
- 7375 Edwards Landing
- 36767 Meadowdale Dr
- 7412 Villa Ridge
- 0 Glasgow Ln
- 37100 Valley Forge Dr
- 38852 Flanders Dr
- 37436 Hunters Ridge Rd
- 38120 Fox Run Dr
- 7499 Creekview Trail
- 37451 Hunters Ridge Rd
- 38045 Aurora Rd
- 36145 Bainbridge Rd
- VL Aurora Rd
- 6010 Liberty Rd
- 17340 Tall Tree Trail






