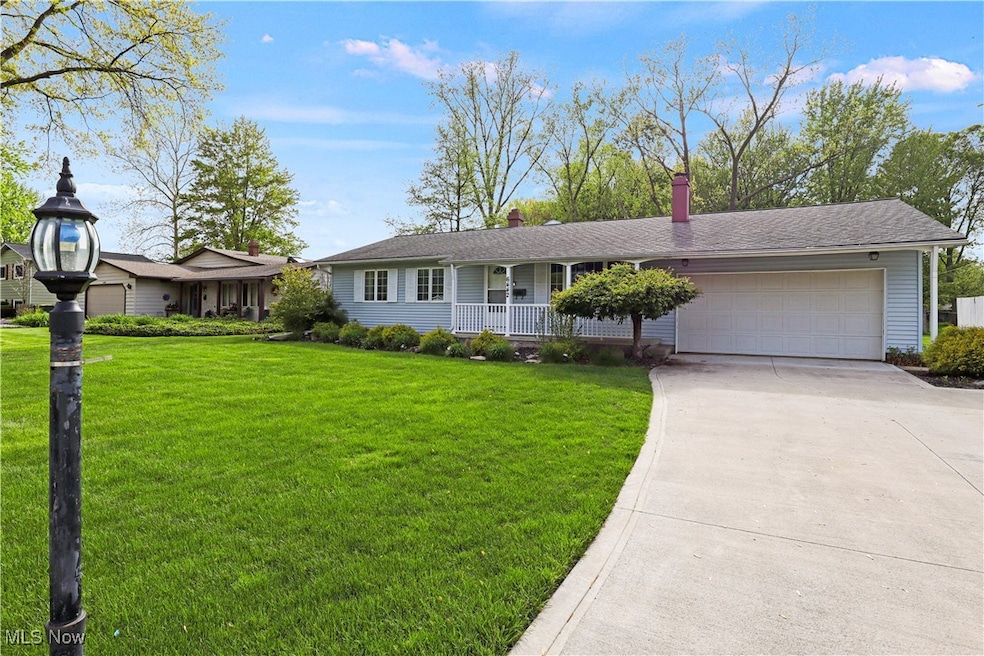
6442 Lockwood Dr Mentor, OH 44060
Highlights
- Open Floorplan
- No HOA
- Wood Frame Window
- Hydromassage or Jetted Bathtub
- Covered Patio or Porch
- 2 Car Attached Garage
About This Home
As of June 2025Welcome to one of Mentor's most desirable neighborhoods. Enjoy one floor living with an bright open concept. This well cared for one owner home has a full finished basement with a laundry room and also a laundry room on the main floor. Two full baths and a jacuzzi tub. Hardwood Floors, Skylights and Ceiling Fans throughout the home. Naturestone covers the 2 car garage floor. Beautiful Family Room overlooking the back yard which has a newer stamped patio with a vinyl privacy fence with two entrances into the home. Close to schools, freeways, shopping, restaurants and much more. Schedule your tour today-this will not last!!!
Last Agent to Sell the Property
Berkshire Hathaway HomeServices Professional Realty Brokerage Email: neorealestategroup@gmail.com 440-299-7626 License #2004004590 Listed on: 05/12/2025

Co-Listed By
Berkshire Hathaway HomeServices Professional Realty Brokerage Email: neorealestategroup@gmail.com 440-299-7626 License #344284
Home Details
Home Type
- Single Family
Est. Annual Taxes
- $3,733
Year Built
- Built in 1964
Lot Details
- 0.35 Acre Lot
- East Facing Home
- Vinyl Fence
- Landscaped
- Back Yard Fenced and Front Yard
Parking
- 2 Car Attached Garage
- Inside Entrance
- Garage Door Opener
Home Design
- Block Foundation
- Fiberglass Roof
- Asphalt Roof
- Vinyl Siding
Interior Spaces
- 1-Story Property
- Open Floorplan
- Sound System
- Ceiling Fan
- Recessed Lighting
- Blinds
- Wood Frame Window
- Fire and Smoke Detector
Kitchen
- Range
- Microwave
- Dishwasher
- Laminate Countertops
- Disposal
Bedrooms and Bathrooms
- 3 Main Level Bedrooms
- 2 Full Bathrooms
- Hydromassage or Jetted Bathtub
Laundry
- Dryer
- Washer
Finished Basement
- Basement Fills Entire Space Under The House
- Sump Pump
Outdoor Features
- Covered Patio or Porch
Utilities
- Forced Air Heating and Cooling System
- Heating System Uses Gas
Listing and Financial Details
- Assessor Parcel Number 16-C-084-B-00-002-0
Community Details
Overview
- No Home Owners Association
- Hometown Park Sub 4 Subdivision
Recreation
- Community Playground
Ownership History
Purchase Details
Home Financials for this Owner
Home Financials are based on the most recent Mortgage that was taken out on this home.Purchase Details
Purchase Details
Similar Homes in Mentor, OH
Home Values in the Area
Average Home Value in this Area
Purchase History
| Date | Type | Sale Price | Title Company |
|---|---|---|---|
| Deed | $315,000 | Title Professionals Group | |
| Interfamily Deed Transfer | -- | None Available | |
| Deed | -- | -- |
Mortgage History
| Date | Status | Loan Amount | Loan Type |
|---|---|---|---|
| Open | $230,000 | New Conventional | |
| Previous Owner | $100,000 | Credit Line Revolving | |
| Previous Owner | $50,000 | Credit Line Revolving |
Property History
| Date | Event | Price | Change | Sq Ft Price |
|---|---|---|---|---|
| 06/06/2025 06/06/25 | Sold | $315,000 | +5.4% | $131 / Sq Ft |
| 05/16/2025 05/16/25 | Pending | -- | -- | -- |
| 05/12/2025 05/12/25 | For Sale | $298,900 | -- | $124 / Sq Ft |
Tax History Compared to Growth
Tax History
| Year | Tax Paid | Tax Assessment Tax Assessment Total Assessment is a certain percentage of the fair market value that is determined by local assessors to be the total taxable value of land and additions on the property. | Land | Improvement |
|---|---|---|---|---|
| 2023 | $1,518 | $69,400 | $19,180 | $50,220 |
| 2022 | $2,794 | $69,400 | $19,180 | $50,220 |
| 2021 | $2,802 | $69,400 | $19,180 | $50,220 |
| 2020 | $2,638 | $58,810 | $16,250 | $42,560 |
| 2019 | $2,641 | $58,810 | $16,250 | $42,560 |
| 2018 | $2,633 | $52,520 | $19,990 | $32,530 |
| 2017 | $2,419 | $52,520 | $19,990 | $32,530 |
| 2016 | $2,405 | $52,520 | $19,990 | $32,530 |
| 2015 | $2,193 | $52,520 | $19,990 | $32,530 |
| 2014 | $2,075 | $49,570 | $19,990 | $29,580 |
| 2013 | $2,077 | $49,570 | $19,990 | $29,580 |
Agents Affiliated with this Home
-
S
Seller's Agent in 2025
Steve Baird
Berkshire Hathaway HomeServices Professional Realty
(440) 255-1111
18 in this area
177 Total Sales
-
E
Seller Co-Listing Agent in 2025
Eileen Pantaleano
Berkshire Hathaway HomeServices Professional Realty
(440) 567-6611
3 in this area
15 Total Sales
-

Buyer's Agent in 2025
Justin Lonis
Shultz Realty, LLC
(440) 856-3546
1 in this area
12 Total Sales
Map
Source: MLS Now
MLS Number: 5121829
APN: 16-C-084-B-00-002
- 8295 Mentorwood Dr
- 8391 Lanmark Dr
- 6348 Meldon Dr
- 6581 Newhouse Ct
- 6159 Cambridge Park Dr
- 6620 Elmwood Rd
- 6131 Center St Unit 203
- 6131 Center St Unit 106
- 7979 Bellflower Rd
- 7958 Bellflower Rd
- 6080 Center St
- 7942 Bellflower Rd
- 6148 Worthington Ln Unit A14
- 6620 Durham Ct
- 7961 Independence Dr Unit D
- 7999 Puritan Dr Unit 69B
- 6853 Beacon Dr Unit B
- 6854 Beacon Dr Unit 67-A
- 6312 Dunbar Dr
- 6122 Cabot Ct Unit C2






