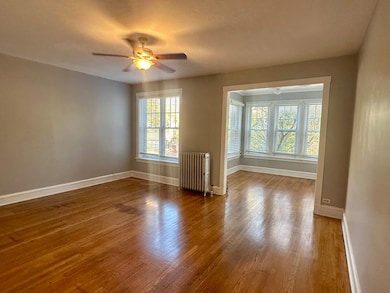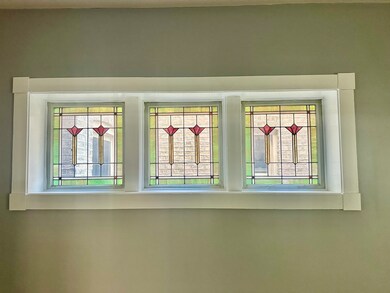6442 N Bosworth Ave Unit 2 Chicago, IL 60626
Rogers Park Neighborhood
2
Beds
1
Bath
1,330
Sq Ft
1918
Built
Highlights
- Wood Flooring
- Formal Dining Room
- Porch
- Sun or Florida Room
- Stainless Steel Appliances
- 2-minute walk to Schreiber Park
About This Home
Rogers park newly rehabbed 2 bedroom with beautiful hardwood floors, formal living room, front sunroom, separate dining room, huge rehabbed eat-in kitchen, large walk-in pantry, good sized bedrooms, newly remodeled bathroom, back porch, $1,850 with heat, water and 1 garage spot included.
Property Details
Home Type
- Multi-Family
Year Built
- Built in 1918 | Remodeled in 2025
Lot Details
- Lot Dimensions are 35x125
Parking
- 1 Car Garage
- Parking Included in Price
Home Design
- Property Attached
- Entry on the 1st floor
- Brick Exterior Construction
Interior Spaces
- 1,330 Sq Ft Home
- 3-Story Property
- Decorative Fireplace
- Entrance Foyer
- Family Room
- Living Room with Fireplace
- Formal Dining Room
- Sun or Florida Room
- Laundry Room
Kitchen
- Range
- Microwave
- Dishwasher
- Stainless Steel Appliances
Flooring
- Wood
- Vinyl
Bedrooms and Bathrooms
- 2 Bedrooms
- 2 Potential Bedrooms
- 1 Full Bathroom
Outdoor Features
- Patio
- Porch
Schools
- Kilmer Elementary School
- Sullivan High School
Utilities
- No Cooling
- Radiator
- Heating System Uses Steam
- Heating System Uses Natural Gas
- Lake Michigan Water
Listing and Financial Details
- Property Available on 12/1/25
- Rent includes heat, water, scavenger, exterior maintenance, lawn care, snow removal
- 12 Month Lease Term
Community Details
Overview
- 3 Units
Amenities
- Common Area
- Coin Laundry
Pet Policy
- No Pets Allowed
Map
Source: Midwest Real Estate Data (MRED)
MLS Number: 12516820
APN: 11-32-322-012-0000
Nearby Homes
- 6522 N Greenview Ave
- 6421 N Greenview Ave Unit 2W
- 6532 N Ashland Ave
- 1542 W Highland Ave
- 6430 N Glenwood Ave Unit G4
- 1721 W Arthur Ave
- 1626 W Highland Ave Unit 1W
- 6447 N Glenwood Ave
- 1457 W Rosemont Ave Unit G
- 1703 W Wallen Ave Unit 3C
- 1703 W Wallen Ave Unit 1C
- 6321 N Hermitage Ave
- 1627 W Columbia Ave Unit GW
- 1749 W North Shore Ave
- 6737 N Greenview Ave Unit 2S
- 1628 W Columbia Ave Unit 3
- 1748 W Granville Ave Unit G
- 1630 W Columbia Ave Unit GN
- 7518 N Ridge Ave Unit 1E
- 6328 N Magnolia Ave
- 6535 N Bosworth Ave Unit 3
- 6454 N Newgard Ave Unit 2
- 1551 W Albion Ave Unit G
- 1531 W Highland Ave Unit 1
- 1511 W Albion Ave Unit G
- 1456 W Highland Ave Unit 1458-A3
- 1456 W Highland Ave Unit 1458-B2
- 1456 W Highland Ave Unit 6341 - 1F
- 6542 N Newgard Ave Unit 1
- 1455 W Highland Ave Unit 1
- 1455 W Highland Ave Unit 2
- 6354 N Paulina St Unit 1
- 1715 W Albion Ave Unit 1S
- 6350 N Glenwood Ave Unit 403
- 1712 W Albion Ave Unit 1718-GARDEN
- 6355 N Glenwood Ave Unit 4N
- 6364 N Hermitage Ave Unit 6372-2
- 6364 N Hermitage Ave Unit 6380-2
- 1747 W Devon Ave Unit 1749-3
- 6642 N Newgard Ave Unit 1







