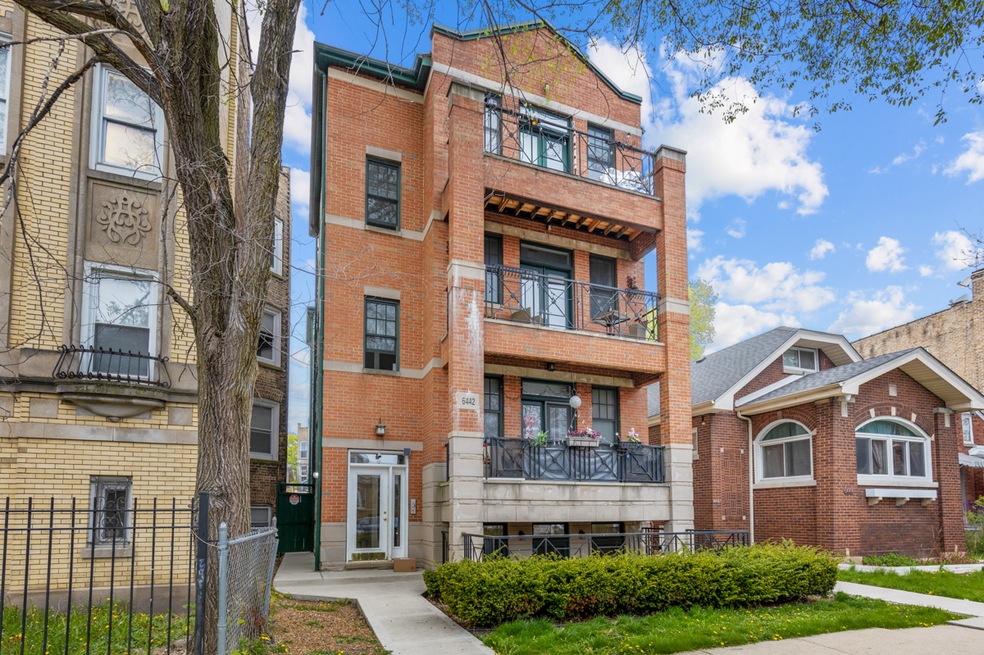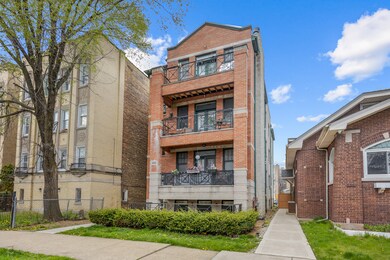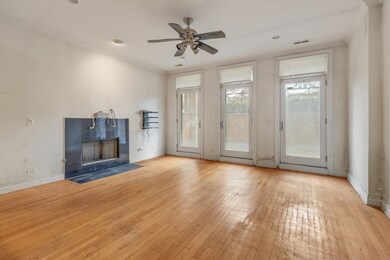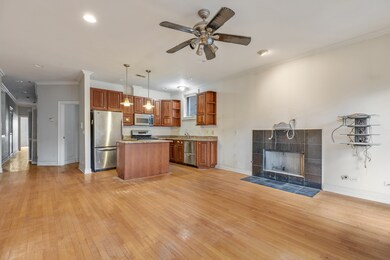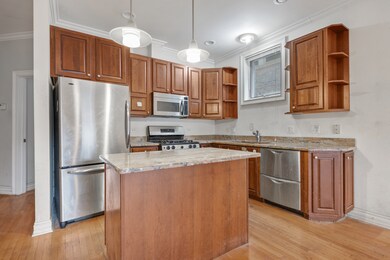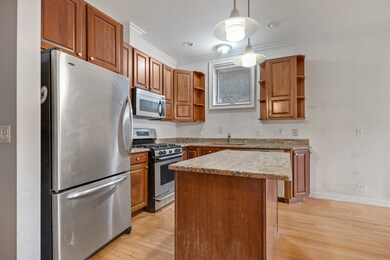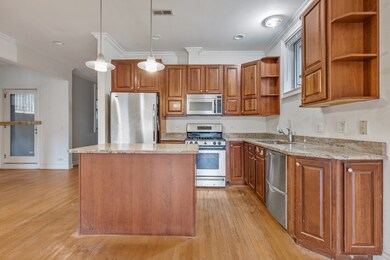
6442 N Mozart St Unit G Chicago, IL 60645
West Ridge NeighborhoodHighlights
- Living Room
- Central Air
- Family Room
- Laundry Room
- Dining Room
- Garden Home
About This Home
As of July 2025Welcome home to this spacious and bright garden level 3-bed, 2-bath condo in the heart of West Ridge. This unit offers a large living room with sliding doors to a private front patio, a gas fireplace, an open kitchen with center island and loads of storage and counter space, large bedrooms, 2-full baths, and a second private patio off of the primary suite. One assigned parking spot behind building, second from left. Sold as-is. **This property is not for rent**
Last Agent to Sell the Property
Parkvue Realty Corporation License #471010606 Listed on: 04/29/2024
Last Buyer's Agent
@properties Christie's International Real Estate License #475190835

Property Details
Home Type
- Condominium
Est. Annual Taxes
- $5,908
Year Built
- Built in 2003
HOA Fees
- $300 Monthly HOA Fees
Home Design
- Garden Home
- Brick Exterior Construction
Interior Spaces
- 1,700 Sq Ft Home
- 3-Story Property
- Family Room
- Living Room
- Dining Room
- Laundry Room
Bedrooms and Bathrooms
- 3 Bedrooms
- 3 Potential Bedrooms
- 2 Full Bathrooms
Parking
- 1 Parking Space
- Uncovered Parking
- Parking Included in Price
Utilities
- Central Air
- Heating System Uses Natural Gas
Community Details
Overview
- Association fees include water, insurance, exterior maintenance, lawn care, scavenger, snow removal
- 4 Units
Pet Policy
- No Pets Allowed
Ownership History
Purchase Details
Home Financials for this Owner
Home Financials are based on the most recent Mortgage that was taken out on this home.Purchase Details
Purchase Details
Similar Homes in Chicago, IL
Home Values in the Area
Average Home Value in this Area
Purchase History
| Date | Type | Sale Price | Title Company |
|---|---|---|---|
| Special Warranty Deed | $170,000 | None Listed On Document | |
| Foreclosure Deed | -- | None Available | |
| Quit Claim Deed | -- | -- |
Mortgage History
| Date | Status | Loan Amount | Loan Type |
|---|---|---|---|
| Previous Owner | $97,500 | Credit Line Revolving | |
| Previous Owner | $227,500 | Fannie Mae Freddie Mac | |
| Previous Owner | $650,000 | Unknown |
Property History
| Date | Event | Price | Change | Sq Ft Price |
|---|---|---|---|---|
| 07/28/2025 07/28/25 | Sold | $302,500 | -11.0% | $202 / Sq Ft |
| 06/08/2025 06/08/25 | Pending | -- | -- | -- |
| 05/29/2025 05/29/25 | For Sale | $340,000 | +100.0% | $227 / Sq Ft |
| 12/03/2024 12/03/24 | Sold | $170,000 | -20.9% | $100 / Sq Ft |
| 11/13/2024 11/13/24 | Pending | -- | -- | -- |
| 11/07/2024 11/07/24 | For Sale | $214,900 | 0.0% | $126 / Sq Ft |
| 10/10/2024 10/10/24 | Pending | -- | -- | -- |
| 10/05/2024 10/05/24 | Price Changed | $214,900 | -4.4% | $126 / Sq Ft |
| 08/21/2024 08/21/24 | Price Changed | $224,900 | -6.3% | $132 / Sq Ft |
| 08/16/2024 08/16/24 | For Sale | $239,900 | 0.0% | $141 / Sq Ft |
| 05/28/2024 05/28/24 | Pending | -- | -- | -- |
| 04/29/2024 04/29/24 | For Sale | $239,900 | -- | $141 / Sq Ft |
Tax History Compared to Growth
Tax History
| Year | Tax Paid | Tax Assessment Tax Assessment Total Assessment is a certain percentage of the fair market value that is determined by local assessors to be the total taxable value of land and additions on the property. | Land | Improvement |
|---|---|---|---|---|
| 2024 | $5,908 | $29,000 | $2,534 | $26,466 |
| 2023 | $5,759 | $28,000 | $2,027 | $25,973 |
| 2022 | $5,759 | $28,000 | $2,027 | $25,973 |
| 2021 | $5,631 | $28,000 | $2,027 | $25,973 |
| 2020 | $4,376 | $19,645 | $1,722 | $17,923 |
| 2019 | $4,418 | $21,991 | $1,722 | $20,269 |
| 2018 | $4,344 | $21,991 | $1,722 | $20,269 |
| 2017 | $2,888 | $13,415 | $1,520 | $11,895 |
| 2016 | $2,687 | $13,415 | $1,520 | $11,895 |
| 2015 | $2,458 | $13,415 | $1,520 | $11,895 |
| 2014 | $4,525 | $24,391 | $1,368 | $23,023 |
| 2013 | $4,436 | $24,391 | $1,368 | $23,023 |
Agents Affiliated with this Home
-

Seller's Agent in 2025
Ryan Cherney
Circle One Realty
(630) 862-5181
3 in this area
1,033 Total Sales
-
R
Buyer's Agent in 2025
Raina Stoianof
Baird & Warner
(773) 326-6500
1 in this area
4 Total Sales
-
A
Seller's Agent in 2024
Anthony Disano
Parkvue Realty Corporation
(888) 998-4758
4 in this area
691 Total Sales
-

Seller Co-Listing Agent in 2024
Bill Volpe
Parkvue Realty Corporation
(312) 493-4548
3 in this area
579 Total Sales
-

Buyer's Agent in 2024
Celeste Chicas
@ Properties
(773) 697-1572
2 in this area
10 Total Sales
Map
Source: Midwest Real Estate Data (MRED)
MLS Number: 12042164
APN: 10-36-326-046-1001
- 6457 N California Ave Unit 3
- 6333 N Francisco Ave Unit 2
- 6612 N Mozart St
- 6558 N Washtenaw Ave Unit 2
- 6522 N Sacramento Ave
- 6341 N Washtenaw Ave Unit GW
- 6316 N Richmond St Unit 2A
- 6541 N Talman Ave
- 6442 N Rockwell St
- 6235 N Mozart St
- 6414 N Rockwell St
- 6254 N Richmond St Unit 1
- 6700 N Fairfield Ave
- 6321 N Talman Ave
- 6319 N Whipple St
- 6214 N Mozart St Unit 2W
- 6625 N Whipple St
- 2618 W Rosemont Ave Unit 3
- 2819 W Granville Ave Unit 2E
- 2611 W Rosemont Ave Unit A
