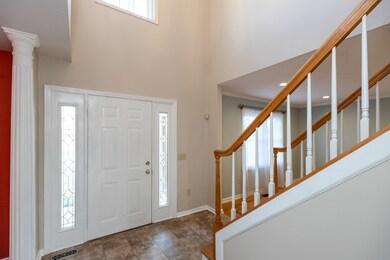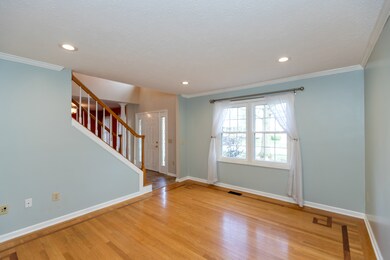
6442 Robinsrock Dr Indianapolis, IN 46268
Snacks/Guion Creek NeighborhoodEstimated Value: $318,000 - $345,000
Highlights
- Mature Trees
- Cathedral Ceiling
- Covered patio or porch
- Traditional Architecture
- Wood Flooring
- Thermal Windows
About This Home
As of April 2024Attractive 2-story home on a hard to find wooded lot with lots of privacy with a park like setting! This 4Br home features a 2-story entry, a living room that could be an office. The great room is open to the eat-in kitchen, with gas log fireplace and lots of windows overlooking the wooded back yard with a babbling creek and much more! Kitchen features Corian counter tops, backsplash tile, a stunning window over the sink with a great view of the backyard! All appliances in kitchen to stay and lots of counter space and a pantry! Upstairs features lots of hardwood floors, 4 bedrooms with the master bedroom having cathedral ceilings, a garden tub w/ jets and a separate shower and more! Bedroom are good sizes and nice closets! You will love the wildlife/birds you will be able to see in your backyard. The nature trail starts right beside the yard and goes for miles for your outdoor walks. Home has newer windows through-out and is well maintained with lots of space for your family and built by Estridge homes and in a great neighborhood. Only a 15min walk to the library and Northwestway Park/pool area! Show and sell!!!!
Last Agent to Sell the Property
F.C. Tucker Company Brokerage Email: carl@carlvargasteam.com License #RB14018930 Listed on: 03/22/2024

Co-Listed By
F.C. Tucker Company Brokerage Email: carl@carlvargasteam.com License #RB14041228
Home Details
Home Type
- Single Family
Est. Annual Taxes
- $2,830
Year Built
- Built in 1993
Lot Details
- 10,191 Sq Ft Lot
- Sprinkler System
- Mature Trees
- Wooded Lot
HOA Fees
- $45 Monthly HOA Fees
Parking
- 2 Car Attached Garage
- Garage Door Opener
Home Design
- Traditional Architecture
- Brick Exterior Construction
- Vinyl Siding
Interior Spaces
- 2-Story Property
- Built-in Bookshelves
- Cathedral Ceiling
- Paddle Fans
- Skylights
- Thermal Windows
- Entrance Foyer
- Wood Flooring
- Crawl Space
- Attic Access Panel
- Laundry on main level
Kitchen
- Electric Oven
- Built-In Microwave
- Dishwasher
- Disposal
Bedrooms and Bathrooms
- 4 Bedrooms
Home Security
- Security System Owned
- Fire and Smoke Detector
Outdoor Features
- Multiple Outdoor Decks
- Covered patio or porch
Utilities
- Forced Air Heating System
- Heating System Uses Gas
- Electric Water Heater
Community Details
- Association fees include maintenance, nature area, parkplayground, snow removal
- Fieldstone At Twin Creeks Subdivision
Listing and Financial Details
- Legal Lot and Block 13 / 1
- Assessor Parcel Number 490436106014000600
Ownership History
Purchase Details
Home Financials for this Owner
Home Financials are based on the most recent Mortgage that was taken out on this home.Purchase Details
Purchase Details
Home Financials for this Owner
Home Financials are based on the most recent Mortgage that was taken out on this home.Similar Homes in Indianapolis, IN
Home Values in the Area
Average Home Value in this Area
Purchase History
| Date | Buyer | Sale Price | Title Company |
|---|---|---|---|
| Kiefer Taylor | $325,000 | None Listed On Document | |
| Peter Michael Finley Trust | -- | -- | |
| Finley Peter M | -- | Chicago Title Insurance Co |
Mortgage History
| Date | Status | Borrower | Loan Amount |
|---|---|---|---|
| Open | Kiefer Taylor | $308,750 | |
| Previous Owner | Finley Peter | $114,800 | |
| Previous Owner | Finley April S | $139,343 | |
| Previous Owner | Finley Peter M | $146,000 | |
| Previous Owner | Ehlers Aaron S | $38,500 |
Property History
| Date | Event | Price | Change | Sq Ft Price |
|---|---|---|---|---|
| 04/15/2024 04/15/24 | Sold | $325,000 | -1.5% | $137 / Sq Ft |
| 03/24/2024 03/24/24 | Pending | -- | -- | -- |
| 03/22/2024 03/22/24 | For Sale | $329,900 | -- | $139 / Sq Ft |
Tax History Compared to Growth
Tax History
| Year | Tax Paid | Tax Assessment Tax Assessment Total Assessment is a certain percentage of the fair market value that is determined by local assessors to be the total taxable value of land and additions on the property. | Land | Improvement |
|---|---|---|---|---|
| 2024 | $2,831 | $293,700 | $49,300 | $244,400 |
| 2023 | $2,831 | $274,300 | $49,300 | $225,000 |
| 2022 | $2,543 | $271,000 | $49,300 | $221,700 |
| 2021 | $2,290 | $220,600 | $24,000 | $196,600 |
| 2020 | $2,016 | $193,400 | $24,000 | $169,400 |
| 2019 | $1,972 | $189,100 | $24,000 | $165,100 |
| 2018 | $2,003 | $192,400 | $24,000 | $168,400 |
| 2017 | $1,847 | $177,000 | $24,000 | $153,000 |
| 2016 | $1,801 | $172,600 | $24,000 | $148,600 |
| 2014 | $1,584 | $158,400 | $24,000 | $134,400 |
| 2013 | $1,639 | $153,900 | $24,000 | $129,900 |
Agents Affiliated with this Home
-
Carl Vargas

Seller's Agent in 2024
Carl Vargas
F.C. Tucker Company
(317) 590-6390
2 in this area
348 Total Sales
-
Krista Robinson

Seller Co-Listing Agent in 2024
Krista Robinson
F.C. Tucker Company
(317) 271-1700
1 in this area
57 Total Sales
-
Nicole Quinn

Buyer's Agent in 2024
Nicole Quinn
CENTURY 21 Scheetz
(540) 588-5686
1 in this area
63 Total Sales
Map
Source: MIBOR Broker Listing Cooperative®
MLS Number: 21969891
APN: 49-04-36-106-014.000-600
- 4948 Potomac Square Dr
- 4962 Potomac Square Place
- 5453 Happy Hollow Unit 73
- 5457 Happy Hollow
- 6259 Bishops Pond Ln
- 6315 Hansbrough Way
- 5417 Kerns Ln
- 5155 Overland Ct
- 6026 Oakbrook Ln
- 6005 Wingedfoot Ct
- 6843 Long Run Dr
- 5752 Echo Way
- 6036 Maple Forge Cir
- 4984 W 59th St
- 4528 Hunt Master Ct
- 6018 Maple Forge Cir
- 4511 Hunt Master Ct
- 5721 Daphne Dr
- 6613 Apollo Way
- 7124 Purdy St
- 6442 Robinsrock Dr
- 6450 Robinsrock Dr
- 6458 Robinsrock Dr
- 6439 Robinsrock Dr
- 6449 Robinsrock Dr
- 6457 Robinsrock Dr
- 6467 Stonecreek Ct
- 6466 Robinsrock Dr
- 495110 Potomac Square Way
- 6425 Robinsrock Dr
- 6465 Robinsrock Dr
- 6405 Stonecreek Dr
- 6381 Stonecreek Dr
- 6412 Robinsrock Dr
- 6411 Stonecreek Dr
- 6468 Stonecreek Ct
- 6440 Potomac Square Ln #5
- 6417 Robinsrock Dr
- 6480 Robinsrock Dr
- 6375 Stonecreek Dr






