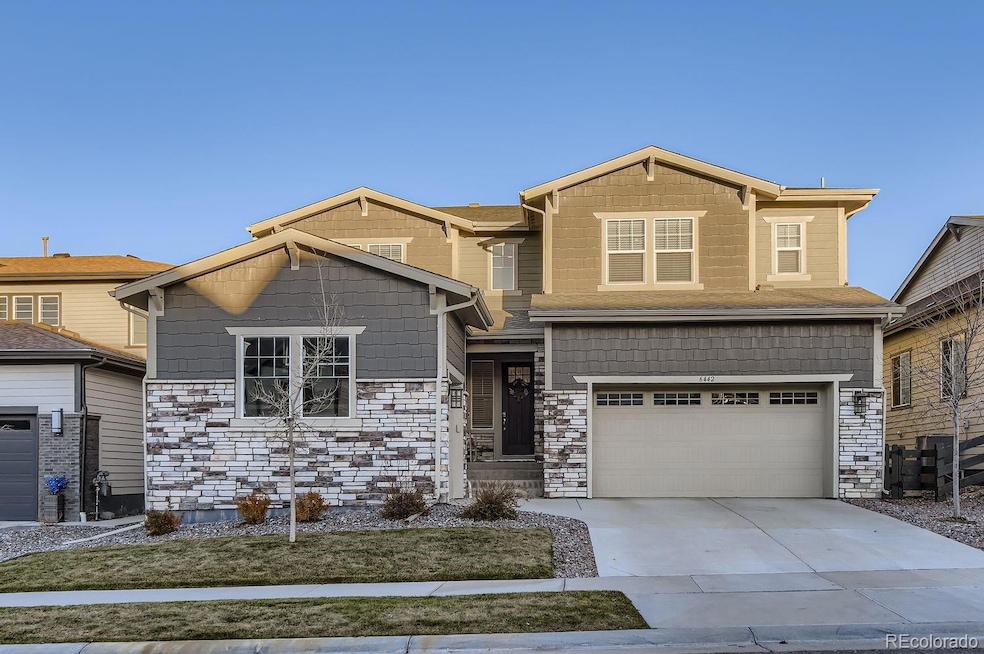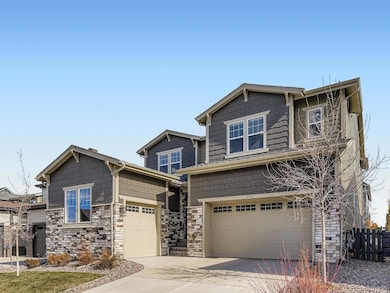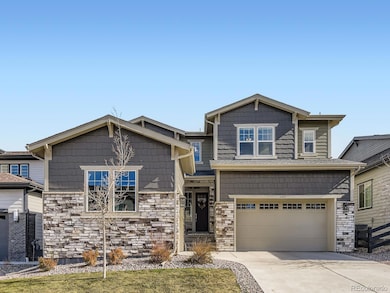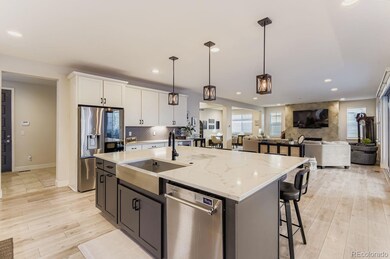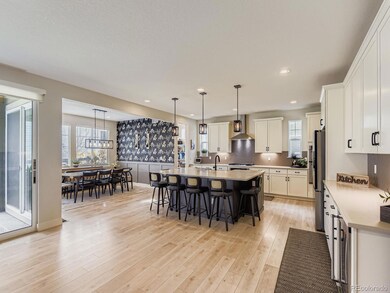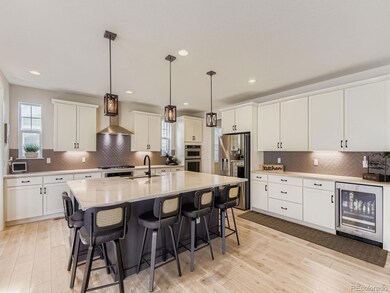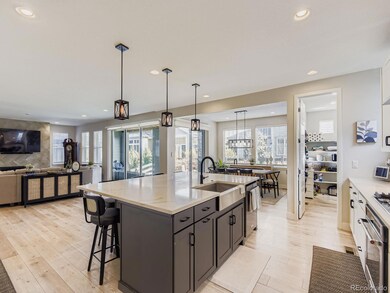6442 Stablecross Trail Castle Pines, CO 80108
Estimated payment $7,604/month
Highlights
- Fitness Center
- Primary Bedroom Suite
- Clubhouse
- Timber Trail Elementary School Rated A
- Open Floorplan
- Deck
About This Home
Welcome Home to this beautiful five-bedroom, five and a half bath home in the sought-after Canyons community of Castle Pines. Designed with family living in mind, this spacious home offers an open floor plan filled with natural light and modern finishes throughout. The heart of the home is the gorgeous kitchen with quartz countertops, stainless steel appliances, a large island, and plenty of space for gathering and entertaining. The inviting great room features a cozy fireplace and opens to a covered patio, perfect for backyard barbecues and relaxing mornings and evenings. Upstairs, the primary suite provides a peaceful retreat with its own private deck, a spa-like bath and large walk-in closet, with laundry room attached. Additional bedrooms and bathrooms offer comfort and privacy for family and guests. The open loft area is perfect for a game room, TV room, or office. The finished basement adds even more living space for movie nights, games or a home gym/office. Families will love the vibrant neighborhood amenities including a clubhouse, pool, gym, coffee shop and restaurant. There is a close-by park with covered picnic area with lots of fun for the kids! This area is located near top-rated schools, shopping, and dining. This home offers the best of Colorado living in a welcoming community.
Listing Agent
Keller Williams DTC Brokerage Email: weisigerjudy@gmail.com,303-263-9359 License #100077289 Listed on: 11/09/2025

Home Details
Home Type
- Single Family
Est. Annual Taxes
- $11,765
Year Built
- Built in 2021
Lot Details
- 6,142 Sq Ft Lot
- Property is Fully Fenced
- Landscaped
- Front and Back Yard Sprinklers
HOA Fees
- $141 Monthly HOA Fees
Parking
- 3 Car Attached Garage
Home Design
- Contemporary Architecture
- Slab Foundation
- Composition Roof
- Wood Siding
- Stone Siding
- Vinyl Siding
Interior Spaces
- 2-Story Property
- Open Floorplan
- Furnished or left unfurnished upon request
- Wired For Data
- Vaulted Ceiling
- Ceiling Fan
- Double Pane Windows
- Smart Window Coverings
- Mud Room
- Entrance Foyer
- Smart Doorbell
- Great Room with Fireplace
- Family Room
- Dining Room
- Loft
- Home Gym
Kitchen
- Eat-In Kitchen
- Double Self-Cleaning Convection Oven
- Cooktop with Range Hood
- Warming Drawer
- Microwave
- Dishwasher
- Wine Cooler
- Kitchen Island
- Granite Countertops
- Disposal
Flooring
- Carpet
- Vinyl
Bedrooms and Bathrooms
- Primary Bedroom Suite
- Walk-In Closet
Laundry
- Laundry Room
- Dryer
- Washer
Finished Basement
- Basement Fills Entire Space Under The House
- Sump Pump
- Stubbed For A Bathroom
- 1 Bedroom in Basement
- Basement Window Egress
Home Security
- Home Security System
- Smart Locks
- Smart Thermostat
- Water Leak Detection System
- Carbon Monoxide Detectors
- Fire and Smoke Detector
Eco-Friendly Details
- Energy-Efficient Lighting
- Smoke Free Home
Outdoor Features
- Balcony
- Deck
- Covered Patio or Porch
- Rain Gutters
Schools
- Timber Trail Elementary School
- Rocky Heights Middle School
- Rock Canyon High School
Utilities
- Forced Air Heating and Cooling System
- Humidifier
- 220 Volts
- Gas Water Heater
- Water Purifier
- High Speed Internet
- Phone Connected
- Cable TV Available
Listing and Financial Details
- Exclusions: Freezer in Garage, Refrigerator in Basement, All Televisions and Mounts except for the Mount (only) in the Family/Great Room.
- Assessor Parcel Number R0604341
Community Details
Overview
- Association fees include recycling, trash
- Advanced Property Management Association, Phone Number (303) 482-2213
- The Canyons Subdivision
Amenities
- Clubhouse
Recreation
- Community Playground
- Fitness Center
- Community Pool
- Community Spa
- Trails
Map
Home Values in the Area
Average Home Value in this Area
Tax History
| Year | Tax Paid | Tax Assessment Tax Assessment Total Assessment is a certain percentage of the fair market value that is determined by local assessors to be the total taxable value of land and additions on the property. | Land | Improvement |
|---|---|---|---|---|
| 2024 | $11,765 | $74,240 | $12,840 | $61,400 |
| 2023 | $12,088 | $74,240 | $12,840 | $61,400 |
| 2022 | $9,095 | $55,520 | $8,410 | $47,110 |
| 2021 | $4,058 | $55,520 | $8,410 | $47,110 |
| 2020 | $1,915 | $11,440 | $11,440 | $0 |
| 2019 | $1,921 | $11,440 | $11,440 | $0 |
Property History
| Date | Event | Price | List to Sale | Price per Sq Ft | Prior Sale |
|---|---|---|---|---|---|
| 11/09/2025 11/09/25 | For Sale | $1,230,000 | +29.1% | $224 / Sq Ft | |
| 08/03/2023 08/03/23 | Sold | $953,000 | +0.3% | $173 / Sq Ft | View Prior Sale |
| 06/29/2023 06/29/23 | Pending | -- | -- | -- | |
| 06/21/2023 06/21/23 | Price Changed | $950,000 | -1.0% | $173 / Sq Ft | |
| 06/17/2023 06/17/23 | Price Changed | $960,000 | -2.0% | $175 / Sq Ft | |
| 06/10/2023 06/10/23 | Price Changed | $980,000 | -14.8% | $178 / Sq Ft | |
| 06/05/2023 06/05/23 | Price Changed | $1,150,000 | -4.2% | $209 / Sq Ft | |
| 05/24/2023 05/24/23 | For Sale | $1,200,000 | -- | $218 / Sq Ft |
Purchase History
| Date | Type | Sale Price | Title Company |
|---|---|---|---|
| Warranty Deed | $953,000 | Land Title | |
| Special Warranty Deed | $873,710 | First American Title |
Mortgage History
| Date | Status | Loan Amount | Loan Type |
|---|---|---|---|
| Open | $762,400 | New Conventional | |
| Previous Owner | $423,710 | New Conventional |
Source: REcolorado®
MLS Number: 6047426
APN: 2351-114-06-013
- 6435 Barnstead Dr
- 6351 Stable View St
- 6239 Stable View St
- 4077 Pemberly Plan at The Canyons - Gallery
- 3674 Cameron Plan at The Canyons - Portrait
- 4075 Zolla Plan at The Canyons - Gallery
- 4072 Emerson Plan at The Canyons - Gallery
- 4076 Adelyn Plan at The Canyons - Gallery
- 3671 Whitney Plan at The Canyons - Portrait
- 4074 Corbett Plan at The Canyons - Gallery
- 3673 Brooklyn Plan at The Canyons - Portrait
- 4073 Merrick Plan at The Canyons - Gallery
- 3672 Overton Plan at The Canyons - Portrait
- 1642 Golden Sill Dr
- 6466 Still Pine Cir
- 6469 Still Pine Cir
- 6610 Fawn Path Ln
- 6503 Still Pine Cir
- 6491 Still Pine Cir
- 6529 Still Pine Cir
- 6881 Hidden CV Ct
- 1250 Sweet Springs Cir
- 1375 Outter Marker Rd
- 7025 Cumbria Ct
- 404 Millwall Cir
- 6988 Ipswich Ct
- 1764 Mesa Ridge Ln
- 148 Cortona Place
- 520 Dale Ct
- 7040 Hyland Hills St
- 6374 Medera Way
- 6200 Castlegate Dr W
- 5989 Alpine Vista Cir
- 6221 Castlegate Dr W
- 339 E Allen St
- 8285 Snow Willow Ct
- 3223 Timber Mill Pkwy
- 7322 Serena Dr
- 3781 Morning Glory Dr
- 4046 Stampede Dr
