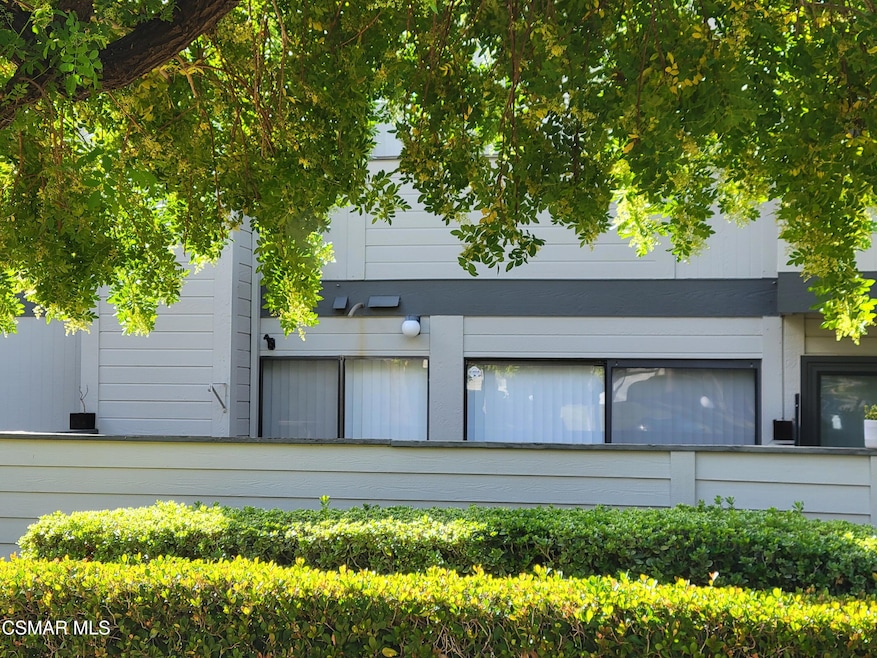6442 Twin Circle Ln Unit 4 Simi Valley, CA 93063
2
Beds
1.5
Baths
1,137
Sq Ft
1,307
Sq Ft Lot
Highlights
- Gunite Pool
- No Units Above
- Walk-In Closet
- Simi Valley High School Rated A-
- Engineered Wood Flooring
- Breakfast Bar
About This Home
Sandalwood Village former Model with best location on large greenbelt with views. Model upgrades include plate glass mirrors, built in shelving, Oak fireplace mantle. Large bedrooms. New premium plush carpet & Wood Plank flooring. Large, enclosed patio & oversize 2 car garage Includes full size W&D, Self Cleaning Oven, Refrigerator. Includes H&C water, sewer & trash service. Includes Pool, Spa & Tennis Court amenities. Ideal access to San Fernando Valley.
Condo Details
Home Type
- Condominium
Est. Annual Taxes
- $2,751
Year Built
- Built in 1986
Lot Details
- No Units Above
- No Units Located Below
- West Facing Home
- Land Lease
Parking
- 2 Car Garage
Home Design
- Entry on the 1st floor
Interior Spaces
- 1,137 Sq Ft Home
- 2-Story Property
- Partially Furnished
- Gas Fireplace
- Living Room with Fireplace
- Dining Area
- Property Views
Kitchen
- Breakfast Bar
- Self-Cleaning Oven
- Ice Maker
- Dishwasher
- Ceramic Countertops
- Disposal
Flooring
- Engineered Wood
- Carpet
- Laminate
- Vinyl
Bedrooms and Bathrooms
- 2 Bedrooms
- All Upper Level Bedrooms
- Walk-In Closet
- Dressing Area
- Bathtub with Shower
- Linen Closet In Bathroom
Laundry
- Laundry closet
- Dryer
- Washer
Pool
- Gunite Pool
- Outdoor Pool
- Spa
Utilities
- Heat Pump System
Listing and Financial Details
- Rent includes water, trash, pool, gardener, association dues
- 12 Month Lease Term
- 24 Month Lease Term
- Assessor Parcel Number 6370230055
Community Details
Overview
- Property has a Home Owners Association
- Sandalwood Subdivision
Recreation
- Community Pool
Pet Policy
- Limit on the number of pets
- Dogs and Cats Allowed
- Breed Restrictions
Map
Source: Conejo Simi Moorpark Association of REALTORS®
MLS Number: 225005086
APN: 637-0-230-055
Nearby Homes
- 6458 Twin Circle Ln
- 6475 Twin Circle Ln Unit 3
- 6508 Twin Circle Ln Unit 1
- 6525 Stoney View Ln Unit 4
- 6542 Twin Circle Ln Unit 4
- 6435 Hazel Cir
- 651 Katherine Rd
- 826 Katherine Rd
- 0 Not Yet Unit 225001783
- 6170 Wisteria St
- 6480 Katherine Rd Unit 6
- 6480 Katherine Rd Unit 79
- 1948 Rory Ln Unit 5
- 1126 Katherine Rd
- 1550 Rory Ln Unit 86
- 1550 Rory Ln Unit 239
- 1550 Rory Ln Unit 248
- 1550 Rory Ln Unit 159
- 1550 Rory Ln Unit 103
- 1550 Rory Ln Unit 82
- 6495 Hope St
- 6172 Sylvan Dr
- 6818 Santa Susana Pass Rd
- 5977 Nelda St Unit 1
- 5977 Nelda St Unit Nelda #3
- 1930 Yosemite Ave
- 1291 Vintage Oak St
- 5664 Bloomfield St
- 7300 Santa Susana Pass Rd
- 5753 Cochran St
- 5377 Cochran St
- 2312 Archwood Ln Unit 74
- 725 Box Canyon Rd
- 5335 Cochran St
- 5065 Hidden Park Ct
- 2498 Stearns St
- 4871-4879 E Los Angeles Ave
- 24303 Woolsey Canyon Rd Unit 86
- 24303 Woolsey Canyon Rd Unit 90
- 4865 Leeds St

