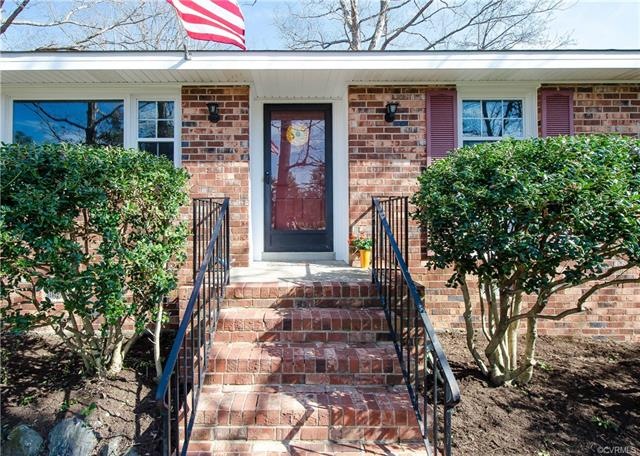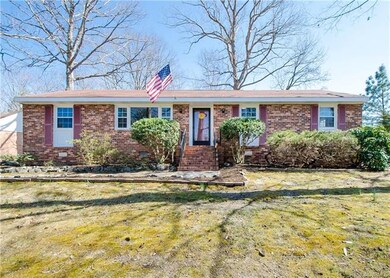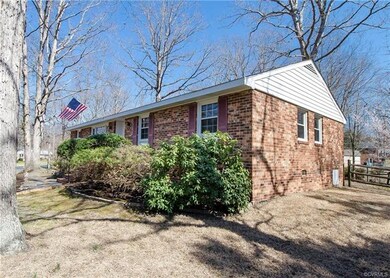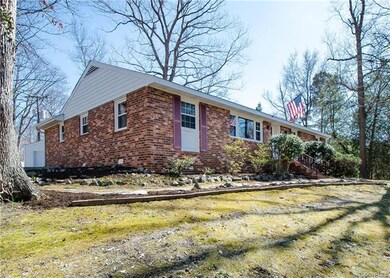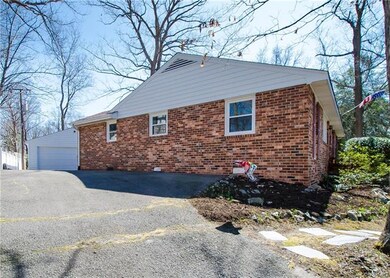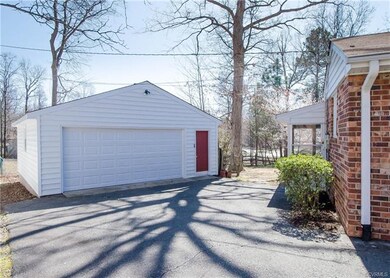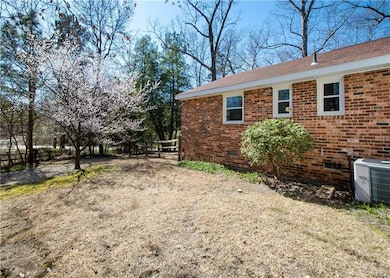
6443 Dove Way Mechanicsville, VA 23111
Highlights
- Wood Flooring
- Separate Formal Living Room
- Thermal Windows
- Laurel Meadow Elementary School Rated A-
- 2 Car Detached Garage
- Rear Porch
About This Home
As of May 2023From the moment you step inside you will feel at home. The layout of this home offers large rooms with multiple living spaces in addition to the 3 bedrooms and 2 baths. There is a large living room with loads of light that opens to the dining room with chair rail. The kitchen is eat-in with new flooring. The family room is a great place to relax with new carpet, solar tubes and fireplace. And to top it off...there is an office/playroom off of the kitchen. The whole house is freshly painted with new carpet and thermal windows and ready for you to move in. And to top it off there is a 24x24 ft garage with 16 ft automatic door with has a separate electrical panel and workbenches. Plenty of room for the cars and more.
Last Agent to Sell the Property
The Steele Group License #0225101204 Listed on: 03/13/2019

Home Details
Home Type
- Single Family
Est. Annual Taxes
- $1,595
Year Built
- Built in 1964
Lot Details
- 0.53 Acre Lot
- Zoning described as R1
Parking
- 2 Car Detached Garage
- Driveway
Home Design
- Brick Exterior Construction
- Composition Roof
- Vinyl Siding
Interior Spaces
- 1,657 Sq Ft Home
- 1-Story Property
- Wood Burning Fireplace
- Fireplace Features Masonry
- Thermal Windows
- Separate Formal Living Room
- Dining Area
- Washer and Dryer Hookup
Kitchen
- Eat-In Kitchen
- <<OvenToken>>
- Dishwasher
Flooring
- Wood
- Partially Carpeted
- Tile
- Vinyl
Bedrooms and Bathrooms
- 3 Bedrooms
- En-Suite Primary Bedroom
- Walk-In Closet
- 2 Full Bathrooms
Outdoor Features
- Rear Porch
Schools
- Laurel Meadow Elementary School
- Bell Creek Middle School
- Mechanicsville High School
Utilities
- Forced Air Heating and Cooling System
- Heating System Uses Oil
- Vented Exhaust Fan
- Water Heater
- Cable TV Available
Community Details
- Brandy Creek Estates Subdivision
Listing and Financial Details
- Tax Lot 5
- Assessor Parcel Number 8724-15-2229
Ownership History
Purchase Details
Purchase Details
Home Financials for this Owner
Home Financials are based on the most recent Mortgage that was taken out on this home.Purchase Details
Home Financials for this Owner
Home Financials are based on the most recent Mortgage that was taken out on this home.Similar Homes in Mechanicsville, VA
Home Values in the Area
Average Home Value in this Area
Purchase History
| Date | Type | Sale Price | Title Company |
|---|---|---|---|
| Warranty Deed | -- | First American Title | |
| Warranty Deed | $335,000 | First American Title | |
| Warranty Deed | $225,500 | Attorney |
Mortgage History
| Date | Status | Loan Amount | Loan Type |
|---|---|---|---|
| Previous Owner | $65,000 | New Conventional | |
| Previous Owner | $180,400 | New Conventional |
Property History
| Date | Event | Price | Change | Sq Ft Price |
|---|---|---|---|---|
| 05/26/2023 05/26/23 | Sold | $335,000 | +1.5% | $194 / Sq Ft |
| 04/17/2023 04/17/23 | Pending | -- | -- | -- |
| 04/05/2023 04/05/23 | For Sale | $329,950 | +46.3% | $191 / Sq Ft |
| 05/14/2019 05/14/19 | Sold | $225,500 | +0.7% | $136 / Sq Ft |
| 03/16/2019 03/16/19 | Pending | -- | -- | -- |
| 03/13/2019 03/13/19 | For Sale | $224,000 | -- | $135 / Sq Ft |
Tax History Compared to Growth
Tax History
| Year | Tax Paid | Tax Assessment Tax Assessment Total Assessment is a certain percentage of the fair market value that is determined by local assessors to be the total taxable value of land and additions on the property. | Land | Improvement |
|---|---|---|---|---|
| 2025 | $2,603 | $321,400 | $90,000 | $231,400 |
| 2024 | $2,458 | $303,500 | $85,000 | $218,500 |
| 2023 | $2,198 | $285,500 | $80,000 | $205,500 |
| 2022 | $1,963 | $242,400 | $75,000 | $167,400 |
| 2021 | $1,860 | $229,600 | $70,000 | $159,600 |
| 2020 | $1,778 | $219,500 | $65,000 | $154,500 |
| 2019 | $1,595 | $204,000 | $60,000 | $144,000 |
| 2018 | $1,595 | $196,900 | $55,000 | $141,900 |
| 2017 | $1,430 | $176,600 | $55,000 | $121,600 |
| 2016 | $1,430 | $176,600 | $55,000 | $121,600 |
| 2015 | $1,430 | $176,600 | $55,000 | $121,600 |
| 2014 | $1,430 | $176,600 | $55,000 | $121,600 |
Agents Affiliated with this Home
-
Stoney Marshall

Seller's Agent in 2023
Stoney Marshall
Hometown Realty Services Inc
(804) 690-3704
9 in this area
703 Total Sales
-
Peyton Burchell

Seller Co-Listing Agent in 2023
Peyton Burchell
Hometown Realty Services Inc
(804) 366-5631
7 in this area
441 Total Sales
-
Alice Buchanan Scott

Buyer's Agent in 2023
Alice Buchanan Scott
Long & Foster
(804) 852-9294
4 in this area
110 Total Sales
-
Wythe Shockley

Seller's Agent in 2019
Wythe Shockley
The Steele Group
(804) 874-0579
2 in this area
76 Total Sales
-
Susan Derco

Buyer's Agent in 2019
Susan Derco
Long & Foster
(804) 399-2105
1 in this area
71 Total Sales
Map
Source: Central Virginia Regional MLS
MLS Number: 1907423
APN: 8724-15-2229
- 7261 Brandy Creek Dr
- 7335 Lee Davis Rd
- 7315 Harvest Ln
- 7336 Walnut Grove Rd
- 7380 Brandy Creek Dr
- 6482 Robin Way
- 7288 Jackson Arch Dr
- 7728 Marshall Arch Dr
- 7813 Marshall Arch Dr
- 7102 Port Ln
- 6292 Bunker Hill Dr
- 5312 Cold Harbor Rd
- 6156 Morning Breeze Dr
- 7101 Bonniefield Dr
- 6402 Sledds Lake Rd
- 7252 Marimel Ln
- 7497 Pebble Lake Dr
- 7978 Meadow Dr
- 7970 Kenmore Dr
- 7962 Wynbrook Ln
