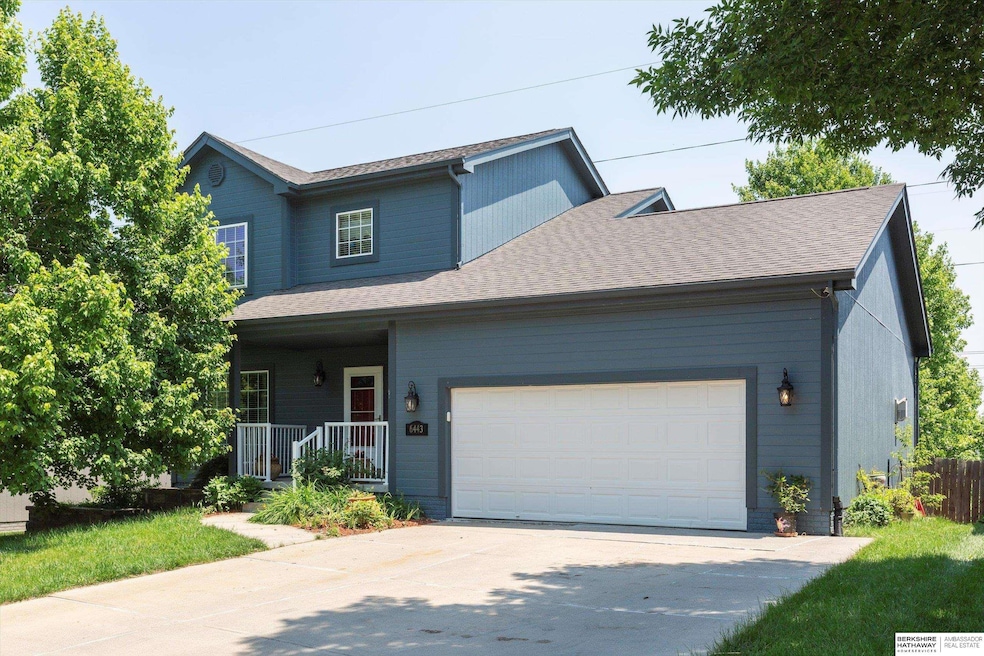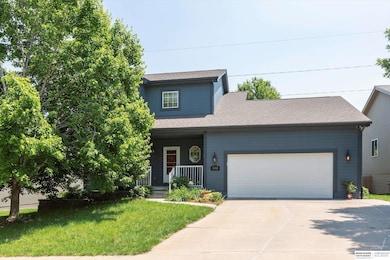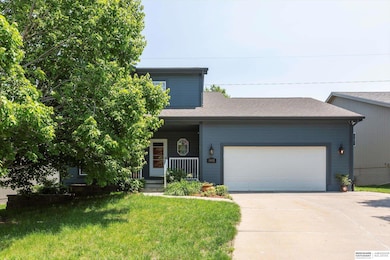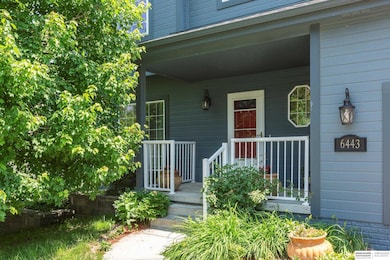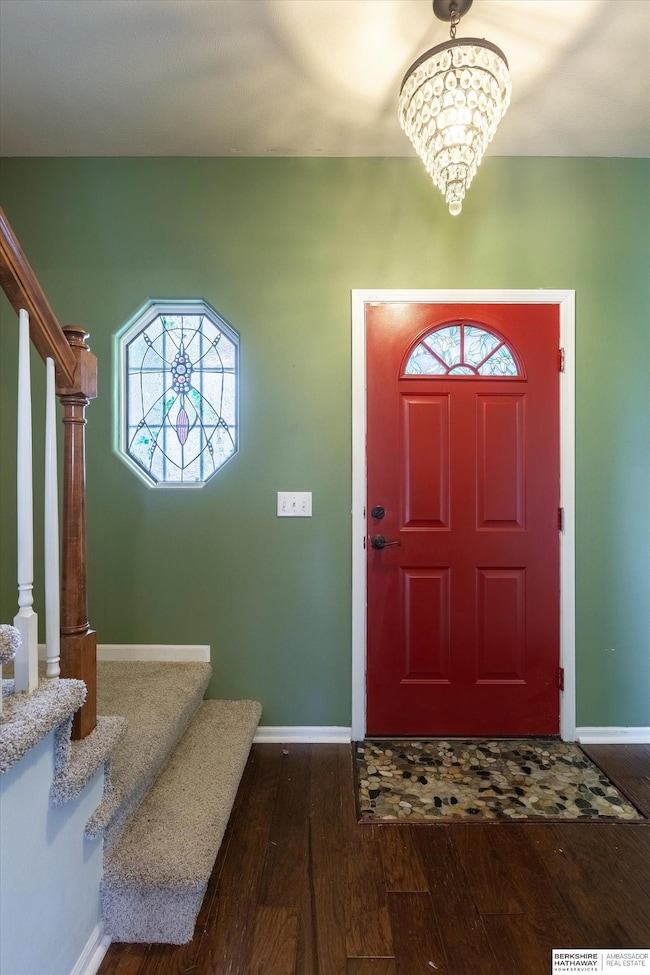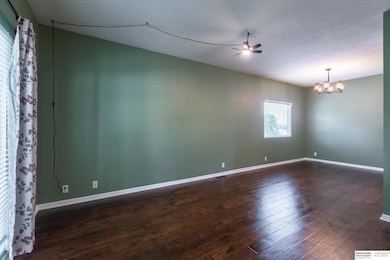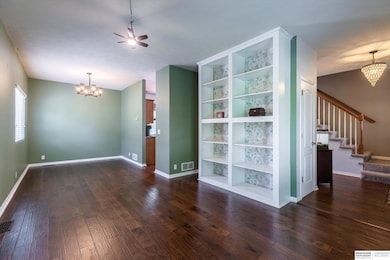
Estimated payment $2,112/month
Highlights
- Very Popular Property
- Traditional Architecture
- No HOA
- Deck
- Wood Flooring
- Covered patio or porch
About This Home
Don't miss an opportunity for Privacy plus in this two story backing to a common area with nearby scenic walking trails, parks, and Lakes. Main level offers Living, Dining area plus kitchen, dinette area, family room with fp. Oversized deck off kitchen area with oversized patio under. Two bedrooms, Laundry and Primary bedroom, bath and walk in closet on second floor, Lower level walkout with 4th bedroom , bath and flex/media room. All stained glass stays. New Roof 10/24. Newer carpet, wood floors on the main, newer exterior paint / some new interior paint. Backyard full wood privacy fence, storage shed and garden area. Extra parking Pad. Walking distance to Saddlebrook Elementary Omaha Library Community Center. some window glass being replaced. Buyers to verify schools.
Home Details
Home Type
- Single Family
Est. Annual Taxes
- $4,648
Year Built
- Built in 2006
Lot Details
- 6,534 Sq Ft Lot
- Lot Dimensions are 58 x 115
- Lot includes common area
- Wood Fence
Parking
- 2 Car Attached Garage
- Parking Pad
- Open Parking
Home Design
- Traditional Architecture
- Brick Exterior Construction
- Block Foundation
- Composition Roof
Interior Spaces
- 2-Story Property
- Ceiling height of 9 feet or more
- Sliding Doors
- Family Room with Fireplace
- Dining Area
Kitchen
- Oven or Range
- Microwave
- Dishwasher
- Disposal
Flooring
- Wood
- Wall to Wall Carpet
- Ceramic Tile
- Vinyl
Bedrooms and Bathrooms
- 4 Bedrooms
Basement
- Walk-Out Basement
- Basement Windows
Outdoor Features
- Deck
- Covered patio or porch
- Shed
Schools
- Saddlebrook Elementary School
- Alfonza W. Davis Middle School
- Westview High School
Utilities
- Forced Air Heating and Cooling System
- Private Water Source
- Cable TV Available
Community Details
- No Home Owners Association
- Standing Bear West Subdivision
Listing and Financial Details
- Assessor Parcel Number 2245270076
Map
Home Values in the Area
Average Home Value in this Area
Tax History
| Year | Tax Paid | Tax Assessment Tax Assessment Total Assessment is a certain percentage of the fair market value that is determined by local assessors to be the total taxable value of land and additions on the property. | Land | Improvement |
|---|---|---|---|---|
| 2023 | $6,037 | $275,800 | $35,000 | $240,800 |
| 2022 | $5,049 | $216,900 | $35,000 | $181,900 |
| 2021 | $5,160 | $216,900 | $35,000 | $181,900 |
| 2020 | $4,866 | $200,300 | $20,000 | $180,300 |
| 2019 | $4,769 | $200,300 | $20,000 | $180,300 |
| 2018 | $4,644 | $189,900 | $20,000 | $169,900 |
| 2017 | $4,234 | $170,500 | $20,000 | $150,500 |
| 2016 | $3,977 | $152,900 | $20,000 | $132,900 |
| 2015 | $3,773 | $152,900 | $20,000 | $132,900 |
| 2014 | $3,773 | $152,900 | $20,000 | $132,900 |
Property History
| Date | Event | Price | Change | Sq Ft Price |
|---|---|---|---|---|
| 06/11/2025 06/11/25 | For Sale | $325,000 | -- | $146 / Sq Ft |
Purchase History
| Date | Type | Sale Price | Title Company |
|---|---|---|---|
| Warranty Deed | $175,400 | -- |
Mortgage History
| Date | Status | Loan Amount | Loan Type |
|---|---|---|---|
| Open | $30,000 | Credit Line Revolving | |
| Open | $151,960 | New Conventional |
Similar Homes in the area
Source: Great Plains Regional MLS
MLS Number: 22515008
APN: 4527-0076-22
- 6432 N 149th St
- 6418 N 149th Ave
- 6704 N 149th Ave
- 6713 N 148th St
- 14603 Nebraska Cir
- 15223 Bauman Ave
- 14729 Crown Point Ave
- 15238 Mary St
- 15005 Laurel Ave
- 7204 N 151st Ave
- 15301 Kansas Ave
- 15218 Vane St
- 14904 Himebaugh Ave
- 15705 Kansas Ave
- 15709 Kansas Ave
- 5904 N 153rd St
- 14906 Hanover St
- 7301 N 154th Ave
- 10221 N 150th Cir
- 10218 N 150th Cir
