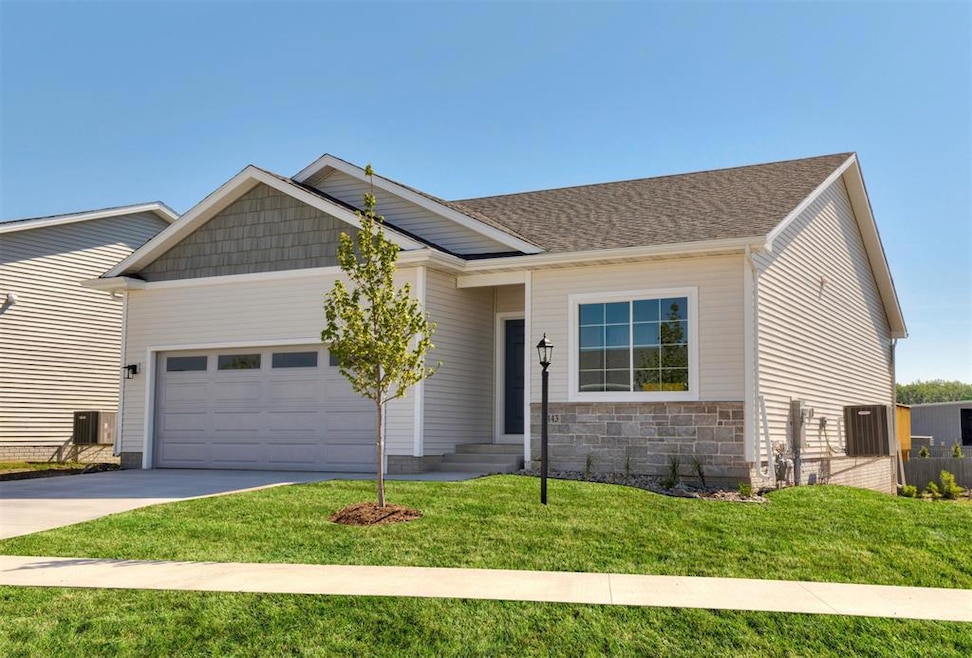
6443 NE 11th Ct Des Moines, IA 50313
Marquisville NeighborhoodEstimated payment $2,078/month
Highlights
- New Construction
- Deck
- Luxury Vinyl Plank Tile Flooring
- Home Energy Rating Service (HERS) Rated Property
- Ranch Style House
- Forced Air Heating and Cooling System
About This Home
Welcome to the Greens at Woodland Hills! This community features many home plans including the Carson ranch. Open concept floorplan with a vaulted ceiling, fireplace and kitchen with island and corner pantry. The main level also features two bedrooms and two bathrooms. Finished lower level provides a large family room, third bedroom and third bathroom. 15-year waterproofing foundation, LVP flooring, passive radon system and more! This community is located 10 minutes to downtown & to West Des Moines great restaurants, entertainment, interstate, schools, walking and bike path trail heads, parks & more! Hubbell Homes' Preferred Lenders offer $1750 in closing costs. Offers are subject to change without notice.
Home Details
Home Type
- Single Family
Year Built
- Built in 2024 | New Construction
HOA Fees
- $18 Monthly HOA Fees
Home Design
- Ranch Style House
- Traditional Architecture
- Asphalt Shingled Roof
- Stone Siding
- Vinyl Siding
Interior Spaces
- 1,213 Sq Ft Home
- Electric Fireplace
- Family Room Downstairs
- Dining Area
- Finished Basement
- Basement Window Egress
- Fire and Smoke Detector
- Laundry on main level
Kitchen
- Stove
- Microwave
- Dishwasher
Flooring
- Carpet
- Luxury Vinyl Plank Tile
Bedrooms and Bathrooms
- 3 Bedrooms | 2 Main Level Bedrooms
Parking
- 2 Car Attached Garage
- Driveway
Additional Features
- Home Energy Rating Service (HERS) Rated Property
- Deck
- 7,700 Sq Ft Lot
- Forced Air Heating and Cooling System
Community Details
- Hrc Association Management Association, Phone Number (515) 280-2014
- Built by Hubbell Homes, LC
Listing and Financial Details
- Assessor Parcel Number 00045-003-023
Map
Home Values in the Area
Average Home Value in this Area
Property History
| Date | Event | Price | Change | Sq Ft Price |
|---|---|---|---|---|
| 08/19/2025 08/19/25 | Price Changed | $319,900 | -3.0% | $264 / Sq Ft |
| 08/15/2025 08/15/25 | Price Changed | $329,900 | -1.5% | $272 / Sq Ft |
| 07/28/2025 07/28/25 | Price Changed | $334,900 | -0.9% | $276 / Sq Ft |
| 07/24/2025 07/24/25 | Price Changed | $338,000 | -0.6% | $279 / Sq Ft |
| 07/03/2025 07/03/25 | Price Changed | $339,990 | -1.4% | $280 / Sq Ft |
| 06/17/2025 06/17/25 | Price Changed | $344,990 | +1.5% | $284 / Sq Ft |
| 05/19/2025 05/19/25 | Price Changed | $339,990 | -5.6% | $280 / Sq Ft |
| 05/07/2025 05/07/25 | Price Changed | $359,990 | -1.4% | $297 / Sq Ft |
| 04/15/2025 04/15/25 | Price Changed | $364,990 | -6.4% | $301 / Sq Ft |
| 02/10/2025 02/10/25 | For Sale | $389,990 | -- | $322 / Sq Ft |
Similar Homes in Des Moines, IA
Source: Des Moines Area Association of REALTORS®
MLS Number: 711395
- 6570 NE 11th Ct
- 6433 NE 11th Ct
- 6423 NE 11th Ct
- 6537 NE 11th Ct
- 6417 NE 11th Ct
- 6545 NE 11th Ct
- 6554 NE 11th Ct
- 6557 NE 11th Ct
- 6562 NE 11th Ct
- 6565 NE 11th Ct
- 1064 NE 64th Ave
- 23 Greens at Woodland Hills 6 Ave
- 24 Greens at Woodland Hills 6 Ave
- 1099 NE 64th Ave
- 6369 NE 9th Ct
- 6635 NE 9th Ct
- 6696 NE 12th Ct
- 6744 NE 12th Ct
- 6398 NE 8th Ct
- Chester Plan at Greens at Woodland Hills
- 6635 NE 9th Ct
- 908 SW 47th Cir
- 6633 NW 6th Dr
- 1103 SW 28th St
- 905 SW 28th St
- 1225 SW 28th St
- 3161 SW Sharmin Ln
- 1210 SW 28th St
- 1722 SW 30th Ln
- 2810 SE Rio Dr
- 1845 SW White Birch Cir
- 2802-2830 SW Polk City Ct
- 2337 SW Plaza Pkwy
- 1335 SW Merchant St
- 1015 SW Magazine Rd
- 2348 NW 75th Ave
- 1520 SW Magazine Rd
- 1801-1919 SW Lesina Ln
- 1218 SE Belmont Dr
- 1904 SW Cascade Falls Dr






