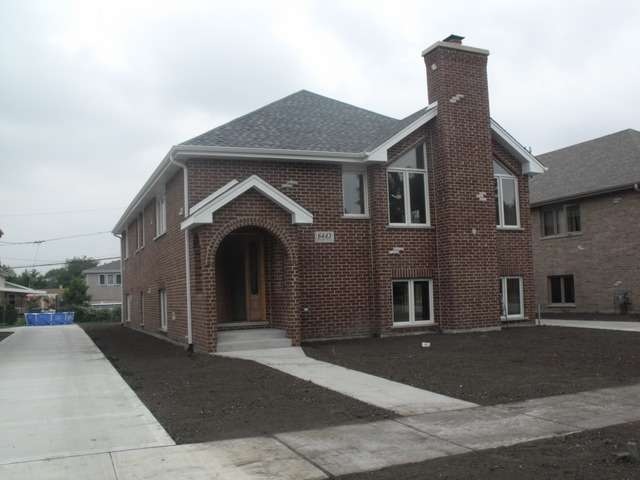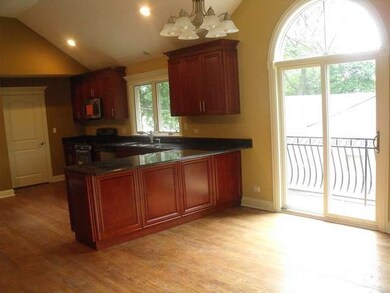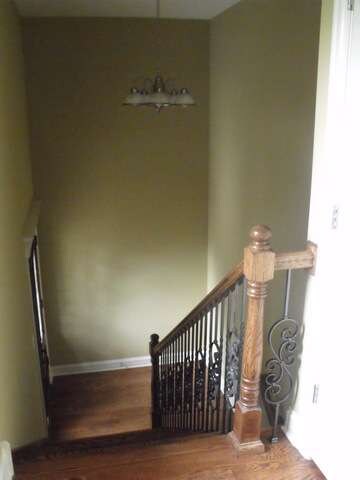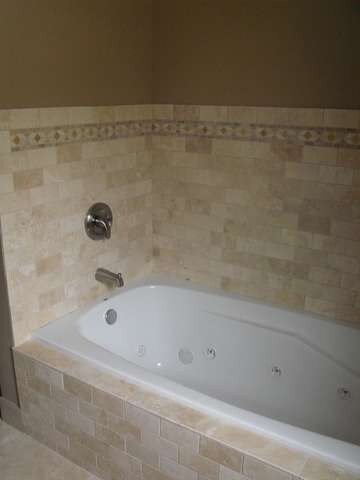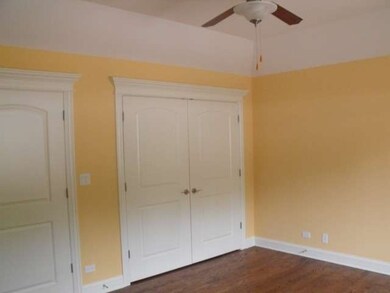
6443 W 83rd Place Burbank, IL 60459
Estimated Value: $474,000 - $755,000
Highlights
- Detached Garage
- Forced Air Heating and Cooling System
- 3-minute walk to Fitzgerald Park
About This Home
As of October 2013New construction, Excellent location,5 bedrooms, 3 full bathrooms, granite tops, SS Appliances, fireplace, full finished walkout lower level with 2 bedrooms, walk in closets, and full bathroom, side drive with detached 2 1/2 Car Garage. 1 YEAR BUILDERS WARRANTY. Pictures were taken in the model home. Some materials and finishes my be different. Ready for occupancy 9/15/13. Best price for new construction in the area.
Last Agent to Sell the Property
Boleslaw Jaronczyk
Polmex Realty Inc. License #471017678 Listed on: 07/31/2013
Home Details
Home Type
- Single Family
Est. Annual Taxes
- $10,805
Year Built
- 2013
Lot Details
- 6,534
Parking
- Detached Garage
- Driveway
- Parking Included in Price
- Garage Is Owned
Home Design
- Brick Exterior Construction
Kitchen
- Oven or Range
- Microwave
- Dishwasher
Bedrooms and Bathrooms
- Primary Bathroom is a Full Bathroom
Finished Basement
- Basement Fills Entire Space Under The House
- Exterior Basement Entry
- Finished Basement Bathroom
Utilities
- Forced Air Heating and Cooling System
- Heating System Uses Gas
- Lake Michigan Water
Ownership History
Purchase Details
Home Financials for this Owner
Home Financials are based on the most recent Mortgage that was taken out on this home.Purchase Details
Purchase Details
Purchase Details
Home Financials for this Owner
Home Financials are based on the most recent Mortgage that was taken out on this home.Purchase Details
Home Financials for this Owner
Home Financials are based on the most recent Mortgage that was taken out on this home.Similar Homes in the area
Home Values in the Area
Average Home Value in this Area
Purchase History
| Date | Buyer | Sale Price | Title Company |
|---|---|---|---|
| Luna Maximiliano | $327,000 | Pntn | |
| Zaborski Andrew | $164,000 | Cti | |
| Marquette Bank | -- | None Available | |
| Marquette Bank | $190,000 | Cti | |
| Neswick Andrew J | $107,000 | Attorneys Natl Title Network |
Mortgage History
| Date | Status | Borrower | Loan Amount |
|---|---|---|---|
| Open | Luna Maximiliano | $287,500 | |
| Closed | Luna Maximiliano | $326,900 | |
| Previous Owner | Marquette Bank | $795,000 | |
| Previous Owner | Neswick Andrew J | $105,573 |
Property History
| Date | Event | Price | Change | Sq Ft Price |
|---|---|---|---|---|
| 10/17/2013 10/17/13 | Sold | $326,900 | -0.9% | $102 / Sq Ft |
| 09/12/2013 09/12/13 | Pending | -- | -- | -- |
| 07/31/2013 07/31/13 | For Sale | $329,900 | -- | $103 / Sq Ft |
Tax History Compared to Growth
Tax History
| Year | Tax Paid | Tax Assessment Tax Assessment Total Assessment is a certain percentage of the fair market value that is determined by local assessors to be the total taxable value of land and additions on the property. | Land | Improvement |
|---|---|---|---|---|
| 2024 | $10,805 | $40,000 | $4,291 | $35,709 |
| 2023 | $10,805 | $40,000 | $4,291 | $35,709 |
| 2022 | $10,805 | $31,440 | $3,776 | $27,664 |
| 2021 | $10,372 | $31,438 | $3,775 | $27,663 |
| 2020 | $10,087 | $31,438 | $3,775 | $27,663 |
| 2019 | $9,808 | $30,804 | $3,432 | $27,372 |
| 2018 | $10,722 | $30,804 | $3,432 | $27,372 |
| 2017 | $10,367 | $30,804 | $3,432 | $27,372 |
| 2016 | $10,786 | $30,612 | $2,917 | $27,695 |
| 2015 | $10,384 | $30,612 | $2,917 | $27,695 |
| 2014 | $10,072 | $30,612 | $2,917 | $27,695 |
| 2013 | $1,660 | $5,524 | $2,917 | $2,607 |
Agents Affiliated with this Home
-
B
Seller's Agent in 2013
Boleslaw Jaronczyk
Polmex Realty Inc.
(708) 717-2992
-
Katarzyna Kot

Buyer's Agent in 2013
Katarzyna Kot
G K Real Estate Services Co
(708) 928-1570
2 in this area
21 Total Sales
Map
Source: Midwest Real Estate Data (MRED)
MLS Number: MRD08408945
APN: 19-31-402-103-0000
- 8424 Natchez Ave
- 8408 Mulligan Ave
- 6354 W 85th St
- 6404 W 85th Place
- 6611 W 85th St
- 8601 Natchez Ave
- 8546 Nashville Ave
- 8646 S Nagle Ave
- 8425 Oak Park Ave
- 8356 Oak Park Ave
- 8201 Melvina Ave
- 6125 W 82nd Place
- 6126 W 82nd Place
- 8700 Ridgeland Ave
- 8005 Mobile Ave
- 7943 Natoma Ave
- 6211 W 87th St
- 8524 Meade Ave
- 8758 Nashville Ave
- 6419 W 88th St
- 6443 W 83rd Place
- 6443 W 83rd Place
- 6439 W 83rd Place
- 6437 W 83rd Place
- 6437 W 83rd Place
- 6445 W 83rd Place
- 6431 W 83rd Place
- 6501 W 83rd Place
- 6438 W 84th St
- 6440 W 84th St
- 6436 W 84th St
- 6512 W 84th St
- 6507 W 83rd Place
- 6507 W 83rd Place
- 6432 W 84th St
- 6429 W 83rd Place
- 6442 W 83rd Place
- 6448 W 83rd Place
- 6438 W 83rd Place
- 6516 W 84th St
