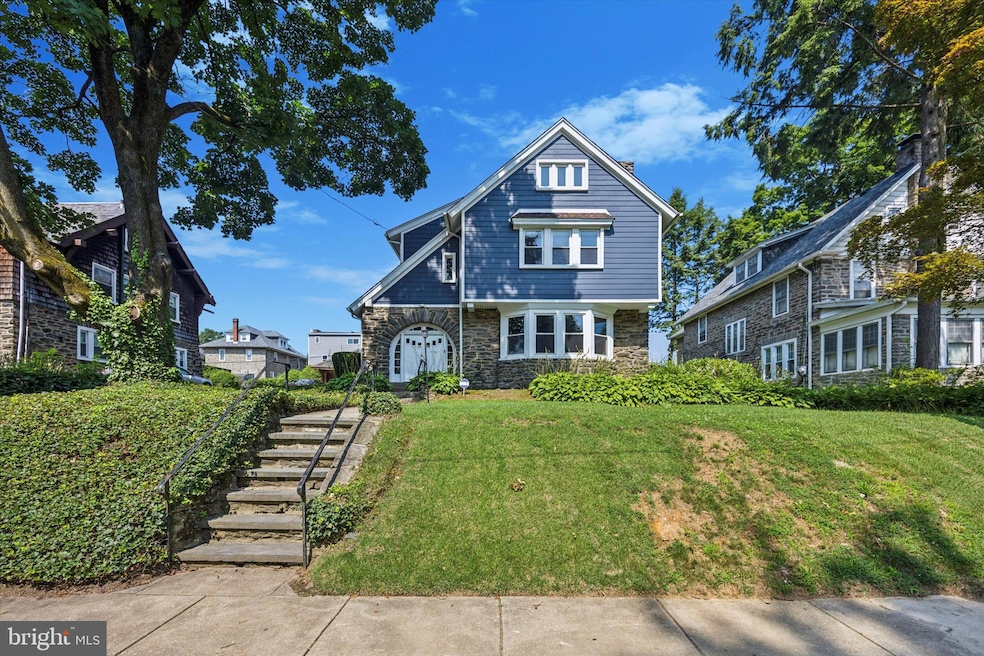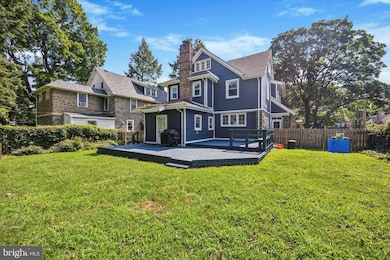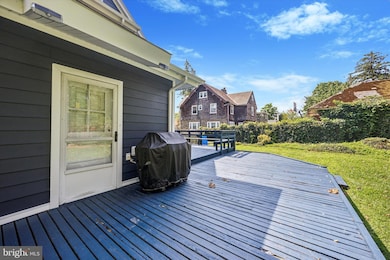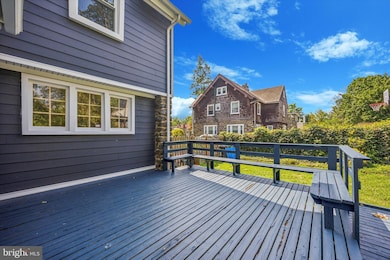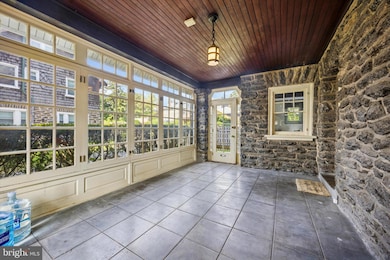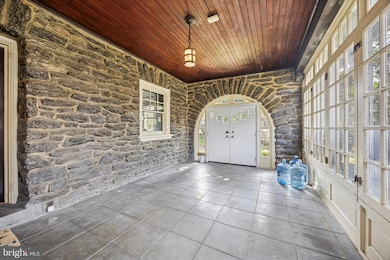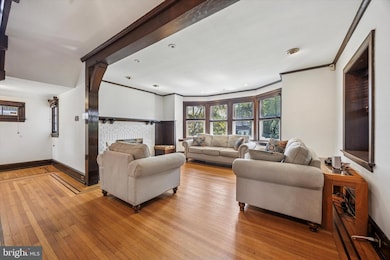
6444 N 11th St Philadelphia, PA 19126
East Oak Lane NeighborhoodEstimated payment $3,400/month
Highlights
- Very Popular Property
- Traditional Architecture
- Hydromassage or Jetted Bathtub
- 0.17 Acre Lot
- Wood Flooring
- No HOA
About This Home
This beautifully maintained 6 bedroom, 2.5 bath Craftsman-style stone home is located on a picturesque, tree-lined street in Oak Lane. It offers approximately 3,700 square feet of living space filled with character and modern updates. Original architectural details, rich hardwood floors, and thoughtfully landscaped grounds with a large deck create the perfect blend of historic charm and comfortable living. Many new windows and low-maintenance Hardie board siding enhance the home’s exterior appeal and efficiency.
Step into an enclosed front porch with functioning windows, tiled flooring, and arched stone entryways. From there, enter the main level, where you’ll find a spacious living room with a bay window, recessed lighting, and a gas fireplace framed by an elegant stone and wood mantle. A stunning formal dining room sits adjacent to the eat-in kitchen, which features a farmhouse sink, gas stove, dishwasher, and a generous walk-in pantry. Don't miss the additional built ins for storage in the hallway to the basement. A convenient half bath, laundry room, and additional pantry space complete this level.
Upstairs, the second floor offers three spacious bedrooms and a hall bath, including an XL primary suite with a walk-in closet and private ensuite bath. The third floor includes three additional bedrooms. A finished basement with a built-in vintage bar expands your living and entertaining options.
This home has been carefully maintained with significant updates. There is a private parking spot behind the porch which is accessed through an unofficial agreement with the neighbors.
Blending timeless craftsmanship with modern comforts, this Oak Lane gem is ready for its next chapter.
Professional photos coming 7/23, showings start 7/24. Open House Sunday from 1 - 3!
Open House Schedule
-
Sunday, July 27, 20251:00 to 3:00 pm7/27/2025 1:00:00 PM +00:007/27/2025 3:00:00 PM +00:00Hosted by Arik DavidsonAdd to Calendar
Home Details
Home Type
- Single Family
Est. Annual Taxes
- $7,601
Year Built
- Built in 1935
Lot Details
- 7,257 Sq Ft Lot
- Lot Dimensions are 59.00 x 123.00
- Property is zoned RSD3
Home Design
- Traditional Architecture
- Stone Foundation
- Shingle Roof
- Stone Siding
Interior Spaces
- Property has 3 Levels
- Brick Fireplace
- Basement Fills Entire Space Under The House
- Laundry on main level
Kitchen
- Eat-In Kitchen
- Kitchen Island
Flooring
- Wood
- Tile or Brick
Bedrooms and Bathrooms
- 6 Bedrooms
- En-Suite Bathroom
- Hydromassage or Jetted Bathtub
Parking
- 1 Parking Space
- 1 Driveway Space
- Shared Driveway
- On-Street Parking
Utilities
- Central Air
- Radiant Heating System
- Natural Gas Water Heater
- Municipal Trash
Community Details
- No Home Owners Association
- Oak Lane Subdivision
Listing and Financial Details
- Tax Lot 19
- Assessor Parcel Number 493083000
Map
Home Values in the Area
Average Home Value in this Area
Tax History
| Year | Tax Paid | Tax Assessment Tax Assessment Total Assessment is a certain percentage of the fair market value that is determined by local assessors to be the total taxable value of land and additions on the property. | Land | Improvement |
|---|---|---|---|---|
| 2025 | $6,204 | $543,000 | $108,600 | $434,400 |
| 2024 | $6,204 | $543,000 | $108,600 | $434,400 |
| 2023 | $6,204 | $443,200 | $88,640 | $354,560 |
| 2022 | $5,041 | $443,200 | $88,640 | $354,560 |
| 2021 | $5,041 | $0 | $0 | $0 |
| 2020 | $5,041 | $0 | $0 | $0 |
| 2019 | $3,483 | $0 | $0 | $0 |
| 2018 | $3,451 | $0 | $0 | $0 |
| 2017 | $3,451 | $0 | $0 | $0 |
| 2016 | $3,451 | $0 | $0 | $0 |
| 2015 | $3,158 | $0 | $0 | $0 |
| 2014 | -- | $235,700 | $68,216 | $167,484 |
| 2012 | -- | $25,120 | $8,088 | $17,032 |
Property History
| Date | Event | Price | Change | Sq Ft Price |
|---|---|---|---|---|
| 07/24/2025 07/24/25 | For Sale | $500,000 | +47.1% | $134 / Sq Ft |
| 09/07/2018 09/07/18 | Sold | $340,000 | 0.0% | $91 / Sq Ft |
| 07/20/2018 07/20/18 | Pending | -- | -- | -- |
| 05/30/2018 05/30/18 | For Sale | $339,900 | -- | $91 / Sq Ft |
Purchase History
| Date | Type | Sale Price | Title Company |
|---|---|---|---|
| Deed | $340,000 | None Available | |
| Deed | $25,000 | -- |
Mortgage History
| Date | Status | Loan Amount | Loan Type |
|---|---|---|---|
| Closed | $0 | Credit Line Revolving | |
| Open | $278,600 | New Conventional | |
| Closed | $306,000 | New Conventional | |
| Previous Owner | $75,000 | Commercial | |
| Previous Owner | $51,020 | Unknown | |
| Previous Owner | $117,298 | New Conventional |
Similar Homes in the area
Source: Bright MLS
MLS Number: PAPH2518956
APN: 493083000
- 6447 N 12th St
- 6418 N 13th St
- 6515 N Park Ave
- 1002 66th Ave
- 6607 N 13th St
- 6232 N 10th St
- 1003 W Godfrey Ave
- 6420 N 15th St
- 6409 N 7th St
- 6445 N Sydenham St
- 6728 30 Old York Rd
- 1501 Orland St
- 6442 N Sydenham St
- 6412 N Sydenham St
- 1533 W Chelten Ave
- 6705 N 15th St
- 6512 N 16th St
- 6056 N 10th St
- 6738 N Carlisle St
- 1521 67th Ave
- 1325 66th Ave
- 6301-6341 N 10th St
- 6214 N 10th St
- 6411 Old York Rd Unit 1
- 6628 N 8th St Unit D4
- 6201 N 10th St
- 1100 W Godfrey St
- 1510 67th Ave Unit 2
- 6300 Old York Rd
- 6143 Old York Rd Unit 1
- 6141 1/2 Old York Rd Unit 2
- 920 W Spencer St
- 6901-6907 Old York Rd
- 1414 W Sparks St
- 1623-1635 W Chelten Ave
- 901 W Champlost St
- 1426-28 Green Ln Unit 2A
- 5947 N 13th St Unit 2
- 1545 Medary Ave Unit 239A
- 1545 Medary Ave Unit D341
