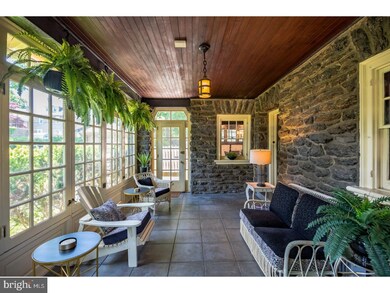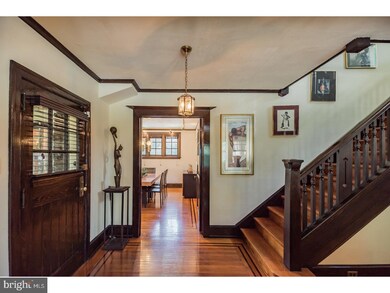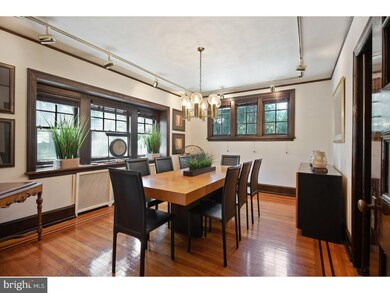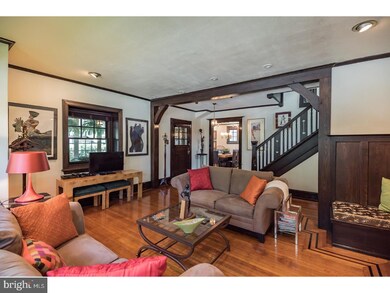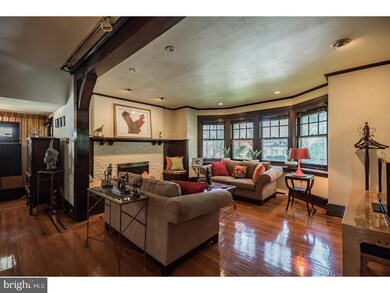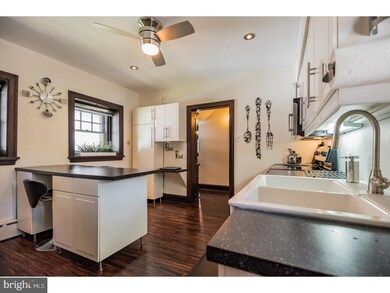
6444 N 11th St Philadelphia, PA 19126
East Oak Lane NeighborhoodHighlights
- 0.17 Acre Lot
- Wood Flooring
- Eat-In Kitchen
- Traditional Architecture
- No HOA
- Living Room
About This Home
As of September 2018Spacious 6 bedrooms and 2.5 bathrooms craftsman styled stone home for sale on a leafy street in East Oak Lane. Enjoy approximately 3700 square feet of living space in this beautifully updated and well-maintained home with many original architectural details, hardwood flooring throughout and gorgeous landscaped exterior with large deck and sun setter awning. Enter this home through an enclosed porch with tiled flooring and arched stone doorways. The first-floor features hardwood flooring, large living room with recessed lighting, bay window, gas fireplace with gorgeous stone and wood mantle, formal dining room and eat in kitchen with large walk in pantry. The kitchen is fully equipped with Farm House sink, GE monogram dishwasher and GE Profile Convection oven. If you rather have gas cooking, there is a gas connection behind the existing electric stove. Also included on this level is a separate half bathroom and laundry room. Three bedrooms plus hall bathroom are located on the 2nd floor including a large master bedroom with ensuite bathroom, jetted tub and walk in closet/dressing area. The 3rd floor features 3 more spacious bedrooms. All bedrooms have ample closets and storage areas. To round out your living space this home includes a finished basement with bar. This home got a new roof in 2016, new heater in 2014 and new electric meter box and cable. High Velocity Center Air conditioning was installed in 2008. A whole house Culligan water softener takes care of the hard water, installed 2017. A new Culligan water filter was installed 2018. The owner of driveway has agreed to allow new owner to access the parking spot behind porch.
Last Agent to Sell the Property
BHHS Fox & Roach At the Harper, Rittenhouse Square License #RS277112 Listed on: 05/29/2018

Home Details
Home Type
- Single Family
Est. Annual Taxes
- $3,451
Year Built
- Built in 1935
Lot Details
- 7,257 Sq Ft Lot
- Lot Dimensions are 59x123
- Property is zoned RSD3
Home Design
- Traditional Architecture
- Shingle Roof
- Stone Siding
Interior Spaces
- Property has 3 Levels
- Brick Fireplace
- Family Room
- Living Room
- Dining Room
- Basement Fills Entire Space Under The House
- Laundry on main level
Kitchen
- Eat-In Kitchen
- Dishwasher
- Kitchen Island
- Disposal
Flooring
- Wood
- Wall to Wall Carpet
- Tile or Brick
Bedrooms and Bathrooms
- 6 Bedrooms
- En-Suite Primary Bedroom
- En-Suite Bathroom
- 2.5 Bathrooms
Parking
- Driveway
- On-Street Parking
Utilities
- Central Air
- Radiator
- Heating System Uses Gas
- Natural Gas Water Heater
Community Details
- No Home Owners Association
- Oak Lane Subdivision
Listing and Financial Details
- Tax Lot 19
- Assessor Parcel Number 493083000
Ownership History
Purchase Details
Home Financials for this Owner
Home Financials are based on the most recent Mortgage that was taken out on this home.Purchase Details
Similar Homes in the area
Home Values in the Area
Average Home Value in this Area
Purchase History
| Date | Type | Sale Price | Title Company |
|---|---|---|---|
| Deed | $340,000 | None Available | |
| Deed | $25,000 | -- |
Mortgage History
| Date | Status | Loan Amount | Loan Type |
|---|---|---|---|
| Closed | $0 | Credit Line Revolving | |
| Open | $278,600 | New Conventional | |
| Closed | $306,000 | New Conventional | |
| Previous Owner | $75,000 | Commercial | |
| Previous Owner | $51,020 | Unknown | |
| Previous Owner | $117,298 | New Conventional |
Property History
| Date | Event | Price | Change | Sq Ft Price |
|---|---|---|---|---|
| 07/24/2025 07/24/25 | For Sale | $500,000 | +47.1% | $134 / Sq Ft |
| 09/07/2018 09/07/18 | Sold | $340,000 | 0.0% | $91 / Sq Ft |
| 07/20/2018 07/20/18 | Pending | -- | -- | -- |
| 05/30/2018 05/30/18 | For Sale | $339,900 | -- | $91 / Sq Ft |
Tax History Compared to Growth
Tax History
| Year | Tax Paid | Tax Assessment Tax Assessment Total Assessment is a certain percentage of the fair market value that is determined by local assessors to be the total taxable value of land and additions on the property. | Land | Improvement |
|---|---|---|---|---|
| 2025 | $6,204 | $543,000 | $108,600 | $434,400 |
| 2024 | $6,204 | $543,000 | $108,600 | $434,400 |
| 2023 | $6,204 | $443,200 | $88,640 | $354,560 |
| 2022 | $5,041 | $443,200 | $88,640 | $354,560 |
| 2021 | $5,041 | $0 | $0 | $0 |
| 2020 | $5,041 | $0 | $0 | $0 |
| 2019 | $3,483 | $0 | $0 | $0 |
| 2018 | $3,451 | $0 | $0 | $0 |
| 2017 | $3,451 | $0 | $0 | $0 |
| 2016 | $3,451 | $0 | $0 | $0 |
| 2015 | $3,158 | $0 | $0 | $0 |
| 2014 | -- | $235,700 | $68,216 | $167,484 |
| 2012 | -- | $25,120 | $8,088 | $17,032 |
Agents Affiliated with this Home
-
Christine Ertz

Seller's Agent in 2025
Christine Ertz
Real of Pennsylvania
(215) 987-2961
91 Total Sales
-
Tom Englett

Seller's Agent in 2018
Tom Englett
BHHS Fox & Roach
(215) 284-9432
141 Total Sales
-
Carol Young

Buyer's Agent in 2018
Carol Young
Keller Williams Real Estate-Blue Bell
(215) 593-2309
252 Total Sales
Map
Source: Bright MLS
MLS Number: 1001649596
APN: 493083000
- 6447 N 12th St
- 6418 N 13th St
- 6515 N Park Ave
- 1002 66th Ave
- 6607 N 13th St
- 6232 N 10th St
- 1003 W Godfrey Ave
- 6420 N 15th St
- 6409 N 7th St
- 6445 N Sydenham St
- 6728 30 Old York Rd
- 1501 Orland St
- 6442 N Sydenham St
- 6412 N Sydenham St
- 1533 W Chelten Ave
- 6705 N 15th St
- 6512 N 16th St
- 6056 N 10th St
- 6738 N Carlisle St
- 1521 67th Ave

