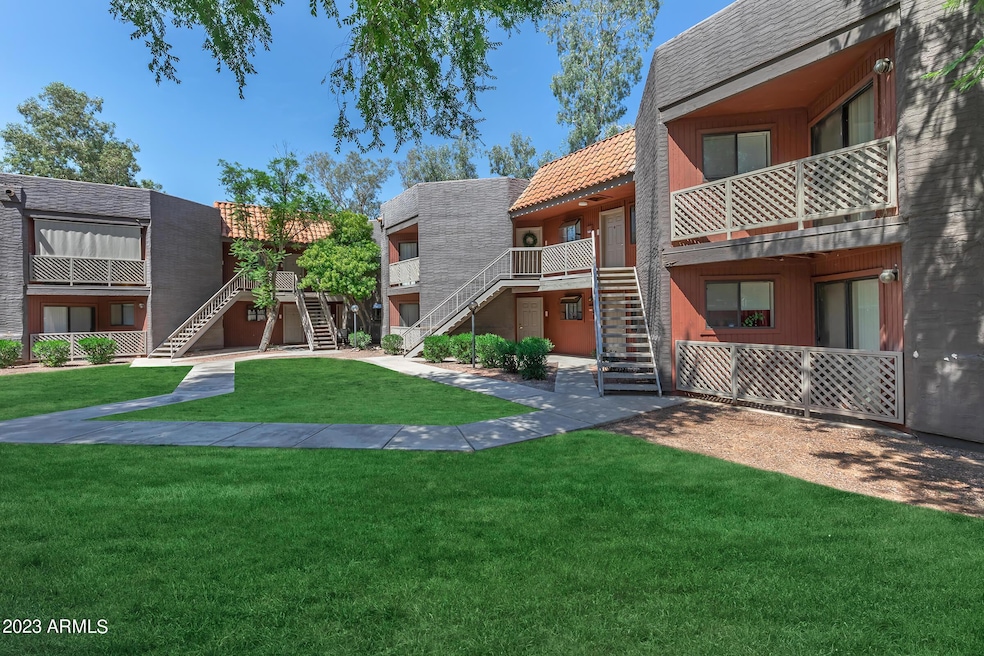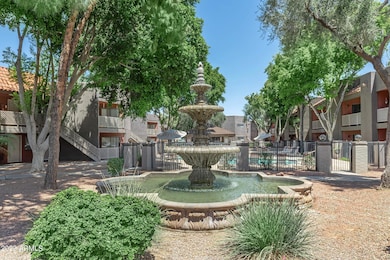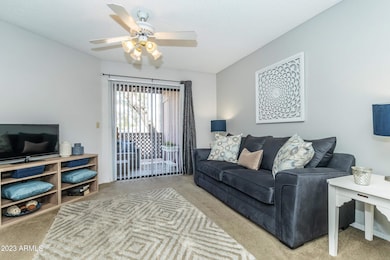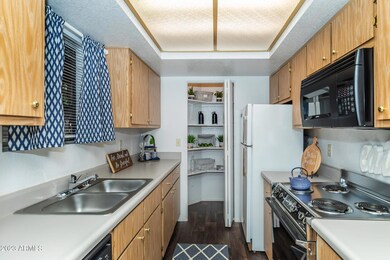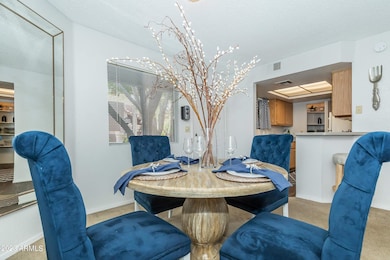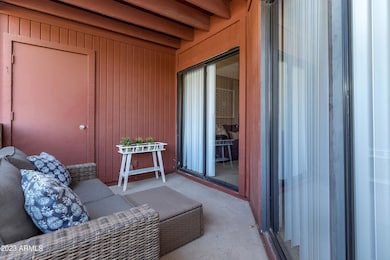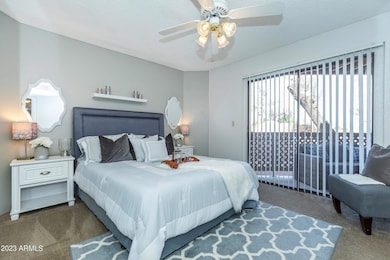
6445 S Maple Ave Unit 1 Tempe, AZ 85283
South Tempe NeighborhoodHighlights
- Fitness Center
- 16.06 Acre Lot
- No HOA
- Kyrene del Norte School Rated A-
- Clubhouse
- Heated Community Pool
About This Home
Welcome to your new home at our community, where you'll find the lifestyle and the home you've always wanted. Our warm and inviting community is nestled in Tempe, Arizona, where everything you love is just minutes away. We are conveniently close to the US 60, as well as schools, local shopping, fine dining, and entertainment. The inviting and beautifully landscaped setting will provide the perfect backdrop for your style of living. Our pet-friendly home has unique, stylish features for pleasure and comfort. Our Community was designed to complement your lifestyle and provide ease for stress-free living with an in-home washer, dryer, and oversized walk-in closets. Also comes with a large patio with extra storage and views of the golf course. Convenience and comfort abound here. Our amenities include Assigned Covered Parking, DVD Library, Easy Access to Freeways, Fitness Center, Furnished Guest Suite, Great Golf Course Views, Neighboring Kiwanis Park, Online Payment Options, On-site 24-Hour Emergency Maintenance, Park-like Landscaping, Pet Friendly, Picnic Area with Barbecue, Resident Business Center, Resident Social Activities, Spacious Clubhouse Available for Large Gatherings, Tennis Court and Three Shimmering Swimming Pools
Condo Details
Home Type
- Condominium
Year Built
- Built in 1987
Parking
- 1 Carport Space
Home Design
- Wood Frame Construction
- Tile Roof
- Stucco
Interior Spaces
- 825 Sq Ft Home
- 2-Story Property
- Built-In Microwave
- Stacked Washer and Dryer
Bedrooms and Bathrooms
- 1 Bedroom
- 1 Bathroom
Outdoor Features
- Patio
Schools
- Kyrene De La Mariposa Elementary School
- Kyrene Middle School
- Marcos De Niza High School
Utilities
- Central Air
- Heating Available
Listing and Financial Details
- Property Available on 1/22/26
- $200 Move-In Fee
- 12-Month Minimum Lease Term
- $35 Application Fee
- Tax Lot 1
- Assessor Parcel Number 301-47-737-D
Community Details
Overview
- No Home Owners Association
- La Estancia Subdivision
Amenities
- Clubhouse
- Recreation Room
- Community Media Room
Recreation
- Tennis Courts
- Fitness Center
- Heated Community Pool
- Fenced Community Pool
- Community Spa
Map
Property History
| Date | Event | Price | List to Sale | Price per Sq Ft |
|---|---|---|---|---|
| 01/08/2026 01/08/26 | Price Changed | $1,368 | 0.0% | $2 / Sq Ft |
| 01/08/2026 01/08/26 | For Rent | $1,368 | +0.1% | -- |
| 11/18/2025 11/18/25 | Off Market | $1,367 | -- | -- |
| 11/11/2025 11/11/25 | Price Changed | $1,367 | -0.1% | $2 / Sq Ft |
| 11/07/2025 11/07/25 | Price Changed | $1,368 | -6.7% | $2 / Sq Ft |
| 10/28/2025 10/28/25 | Price Changed | $1,467 | -0.1% | $2 / Sq Ft |
| 10/23/2025 10/23/25 | Price Changed | $1,468 | +3.5% | $2 / Sq Ft |
| 10/02/2025 10/02/25 | Price Changed | $1,419 | +0.1% | $2 / Sq Ft |
| 08/21/2025 08/21/25 | For Rent | $1,418 | 0.0% | -- |
| 08/20/2025 08/20/25 | Off Market | $1,418 | -- | -- |
| 07/30/2025 07/30/25 | Price Changed | $1,418 | +5.3% | $2 / Sq Ft |
| 06/05/2025 06/05/25 | Price Changed | $1,346 | -1.6% | $2 / Sq Ft |
| 05/01/2025 05/01/25 | Price Changed | $1,368 | -8.6% | $2 / Sq Ft |
| 03/07/2025 03/07/25 | Price Changed | $1,496 | +18.0% | $2 / Sq Ft |
| 02/03/2025 02/03/25 | Price Changed | $1,268 | -10.6% | $2 / Sq Ft |
| 01/24/2025 01/24/25 | Price Changed | $1,418 | -2.7% | $2 / Sq Ft |
| 10/08/2024 10/08/24 | Price Changed | $1,458 | +2.8% | $2 / Sq Ft |
| 06/06/2024 06/06/24 | Price Changed | $1,418 | -3.5% | $2 / Sq Ft |
| 05/30/2024 05/30/24 | Price Changed | $1,469 | +3.6% | $2 / Sq Ft |
| 05/30/2024 05/30/24 | Price Changed | $1,418 | +1.4% | $2 / Sq Ft |
| 03/31/2024 03/31/24 | Price Changed | $1,398 | -8.3% | $2 / Sq Ft |
| 11/19/2023 11/19/23 | Price Changed | $1,525 | +10.9% | $2 / Sq Ft |
| 10/20/2023 10/20/23 | Price Changed | $1,375 | -9.8% | $2 / Sq Ft |
| 09/10/2023 09/10/23 | Price Changed | $1,525 | +4.5% | $2 / Sq Ft |
| 09/09/2023 09/09/23 | For Rent | $1,460 | -- | -- |
About the Listing Agent

Our team at Apartment & Home Solutions offers FREE unparalleled service to all clients in the Phoenix, Arizona rental real estate market.
With over 25 years experience; this is our expertise! No more headaches; we’ve simplified the leasing process and assisted hundreds of renters in widely different circumstances find the right fit.
We proudly represent over 400 rental listings; We're confident we'll find you the perfect rental to call home.
Looking to sell or purchase? We
Pete's Other Listings
Source: Arizona Regional Multiple Listing Service (ARMLS)
MLS Number: 6602996
- 6318 S College Ave
- 6204 S College Ave
- 6512 S Mcallister Ave
- 6556 S La Rosa Dr
- 414 E Westchester Dr
- 738 E Strahan Dr
- 334 W Lodge Dr
- 5824 S College Ave
- 513 W Julie Dr
- 365 W Lodge Dr
- 6736 S Wilson St
- 6737 S Palm Dr
- 6801 S Palm Dr
- 7100 S La Rosa Dr
- 227 E Auburn Dr
- 520 E Watson Dr
- 941 E Libra Dr
- 953 E Libra Dr
- 112 E Tulane Dr
- 5433 S Mill Ave
- 6445 S Maple Ave Unit 2
- 6445 S Maple Ave
- 514 E Westchester Dr
- 804 E Carmen St
- 510 W Julie Dr
- 600 W Grove Pkwy
- 5807 S Palm Dr
- 6503 S Bonarden Ln
- 594 W Westchester Ave
- 7232 S La Rosa Dr
- 6737 S Patty Ln
- 701 W Grove Pkwy
- 6836 S Terrace Rd
- 841 W Watson Dr
- 945 W Gemini Dr
- 1007 W Libra Dr
- 1023 W Janice Dr
- 904 W Yale Dr
- 909 W Grove Pkwy
- 1104 E Watson Dr
Ask me questions while you tour the home.
