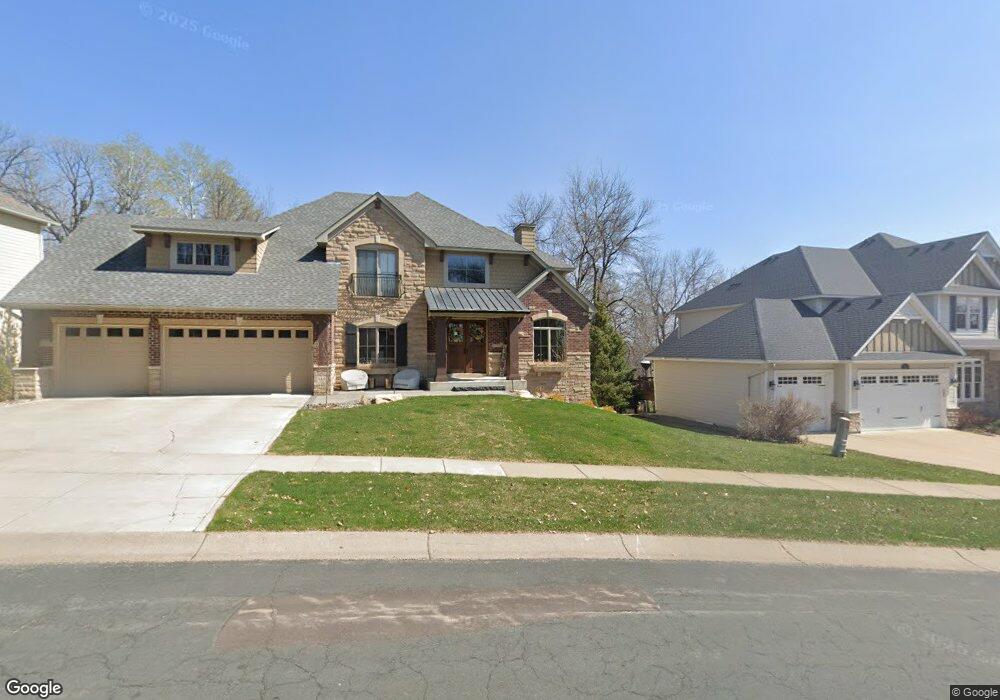Estimated Value: $1,137,654 - $1,313,000
5
Beds
5
Baths
5,895
Sq Ft
$204/Sq Ft
Est. Value
About This Home
This home is located at 6446 Ranier Ln N, Osseo, MN 55311 and is currently estimated at $1,201,414, approximately $203 per square foot. 6446 Ranier Ln N is a home located in Hennepin County with nearby schools including Wayzata Central Middle School, Wayzata High School, and Ave Maria Academy.
Ownership History
Date
Name
Owned For
Owner Type
Purchase Details
Closed on
Nov 21, 2024
Sold by
Shutt Brennan and Marti Klinsing
Bought by
Marti K Shutt Revocable Trust and Shutt
Current Estimated Value
Purchase Details
Closed on
Jul 25, 2019
Sold by
Sine Kenneth D and Sine Kamella L
Bought by
Shutt Brennan and Shutt Marti Klinsing
Home Financials for this Owner
Home Financials are based on the most recent Mortgage that was taken out on this home.
Original Mortgage
$748,000
Interest Rate
3.7%
Mortgage Type
New Conventional
Purchase Details
Closed on
May 27, 2011
Sold by
Creek Hill Custom Homes Inc
Bought by
Sine Kenneth D and Sine Kamella L
Purchase Details
Closed on
Feb 15, 2006
Sold by
Gonyea Development Llc
Bought by
Creek Hill Custom Homes Inc
Create a Home Valuation Report for This Property
The Home Valuation Report is an in-depth analysis detailing your home's value as well as a comparison with similar homes in the area
Home Values in the Area
Average Home Value in this Area
Purchase History
| Date | Buyer | Sale Price | Title Company |
|---|---|---|---|
| Marti K Shutt Revocable Trust | $500 | None Listed On Document | |
| Marti K Shutt Revocable Trust | $500 | None Listed On Document | |
| Shutt Brennan | $880,000 | Burnet Title | |
| Sine Kenneth D | $903,500 | -- | |
| Creek Hill Custom Homes Inc | $7,011,160 | -- |
Source: Public Records
Mortgage History
| Date | Status | Borrower | Loan Amount |
|---|---|---|---|
| Previous Owner | Shutt Brennan | $748,000 |
Source: Public Records
Tax History Compared to Growth
Tax History
| Year | Tax Paid | Tax Assessment Tax Assessment Total Assessment is a certain percentage of the fair market value that is determined by local assessors to be the total taxable value of land and additions on the property. | Land | Improvement |
|---|---|---|---|---|
| 2024 | $12,225 | $1,118,100 | $187,600 | $930,500 |
| 2023 | $11,336 | $1,095,600 | $184,700 | $910,900 |
| 2022 | $9,352 | $1,063,800 | $158,200 | $905,600 |
| 2021 | $9,738 | $849,300 | $126,200 | $723,100 |
| 2020 | $12,576 | $869,900 | $135,000 | $734,900 |
| 2019 | $12,075 | $874,600 | $155,500 | $719,100 |
| 2018 | $12,756 | $832,500 | $140,500 | $692,000 |
| 2017 | $13,100 | $869,700 | $195,000 | $674,700 |
| 2016 | $13,426 | $868,900 | $200,000 | $668,900 |
| 2015 | $13,442 | $854,000 | $200,000 | $654,000 |
| 2014 | -- | $799,200 | $200,000 | $599,200 |
Source: Public Records
Map
Nearby Homes
- 6300 Ranier Ln N
- 6647 Peony Ln N
- 17716 Elm Rd N
- 6750 Troy Ln N
- 6205 Ranier Ln N
- 6566 Merrimac Ln N
- 6540 Yellowstone Ln N
- 17812 66th Ave N
- 6508 Merrimac Ln N Unit 6508
- 6757 Urbandale Ln N
- 6848 Troy Ln N
- 17749 62nd Ave N
- 6860 Peony Ln N
- 6287 Fountain Ln N
- 1988 Leaping Deer Cir
- 5989 Xanthus Ln N
- 6290 Larkspur Ln
- 6288 Larkspur Ln
- 6298 Larkspur Ln
- 6324 Fountain Ln N
- 6432 Ranier Ln N
- 6464 Ranier Ln N
- 6409 Queensland Ln N
- 6416 Ranier Ln N
- 6480 Ranier Ln N
- 6401 Queensland Ln N
- 6423 Queensland Ln N
- 6400 Ranier Ln N
- 6447 Ranier Ln N
- 6425 Ranier Ln N
- 6479 Ranier Ln N
- 6479 Ranier Ln
- 6400 Ranier Ln N
- 6491 Ranier Ln N
- 6413 Ranier Ln N
- 6496 Ranier Ln N
- 6427 Queensland Ln N
- 18155 64th Ave N Unit 1
- 18155 64th Ave N
- 6412 Queensland Ln N
