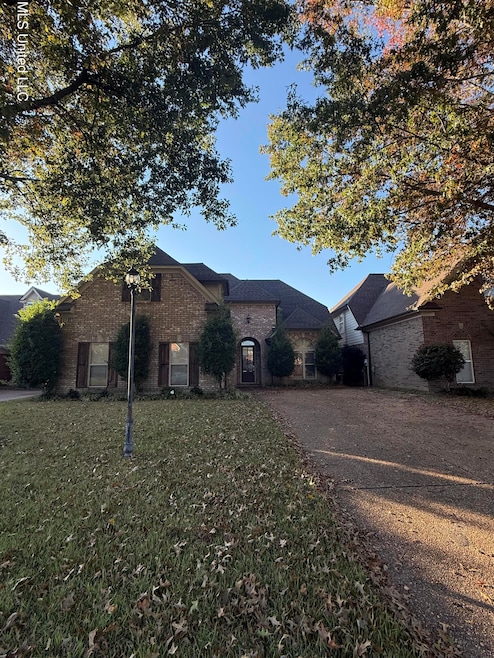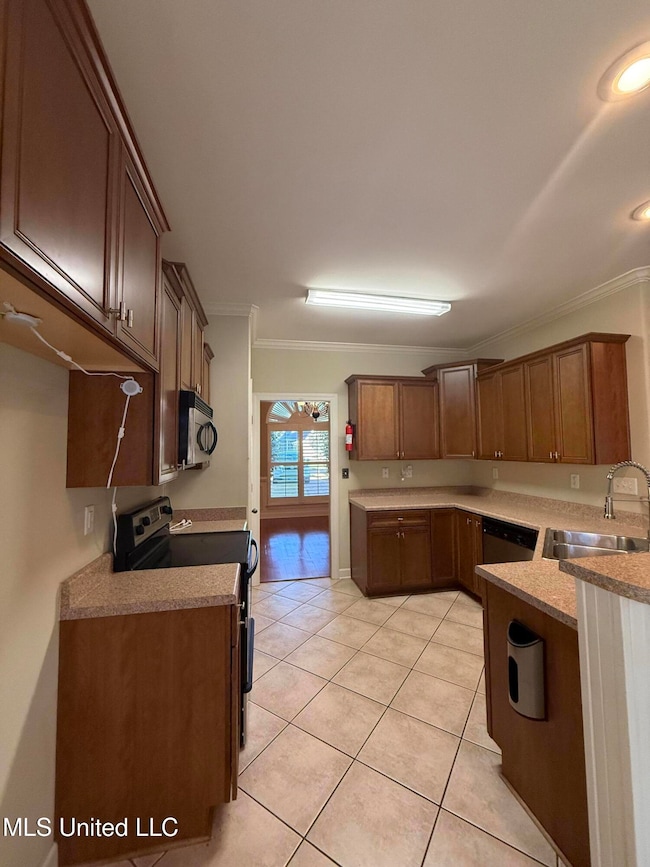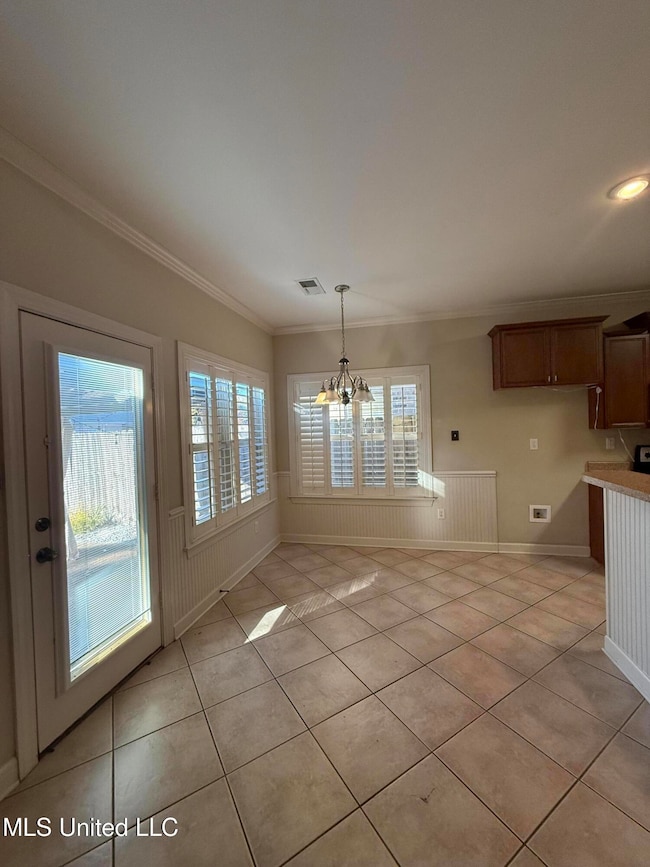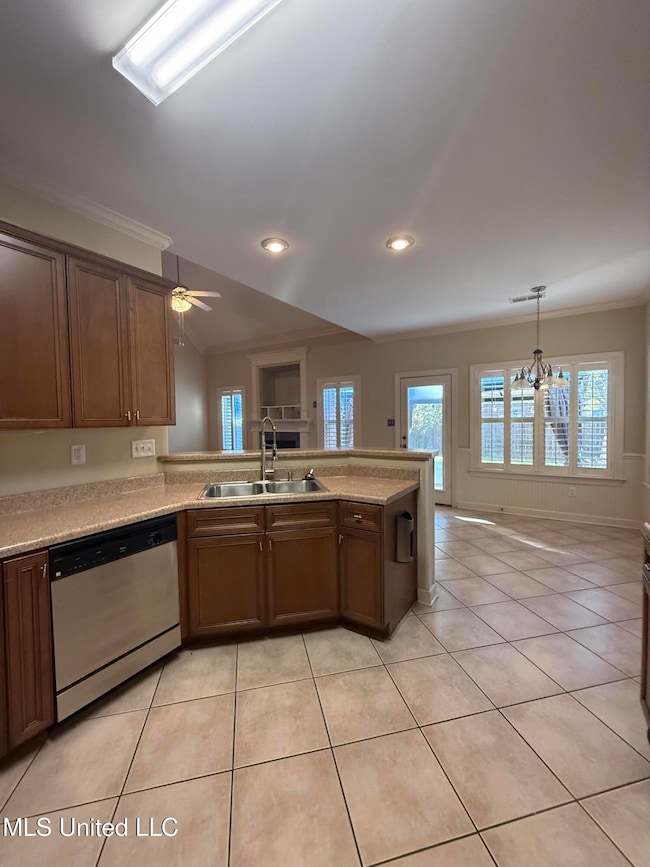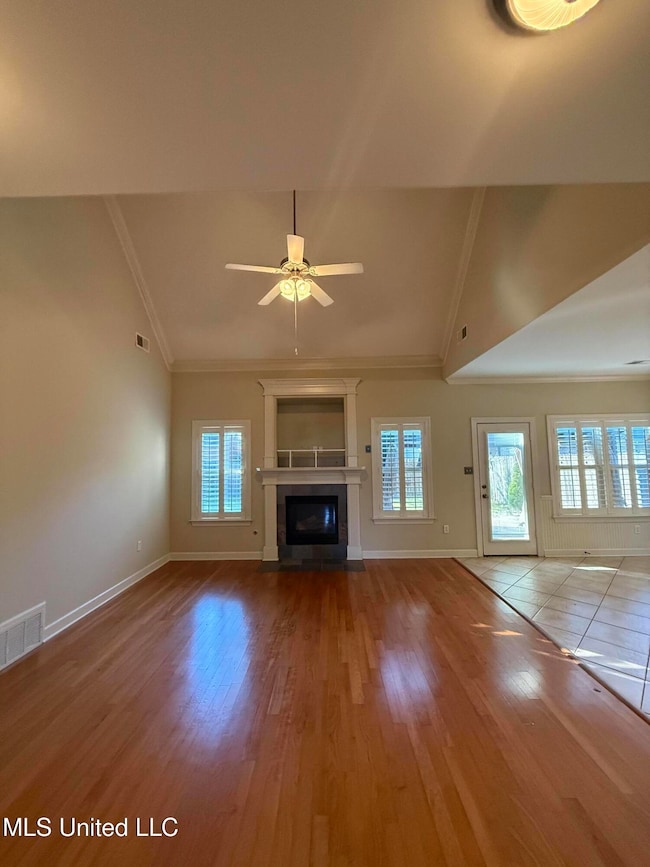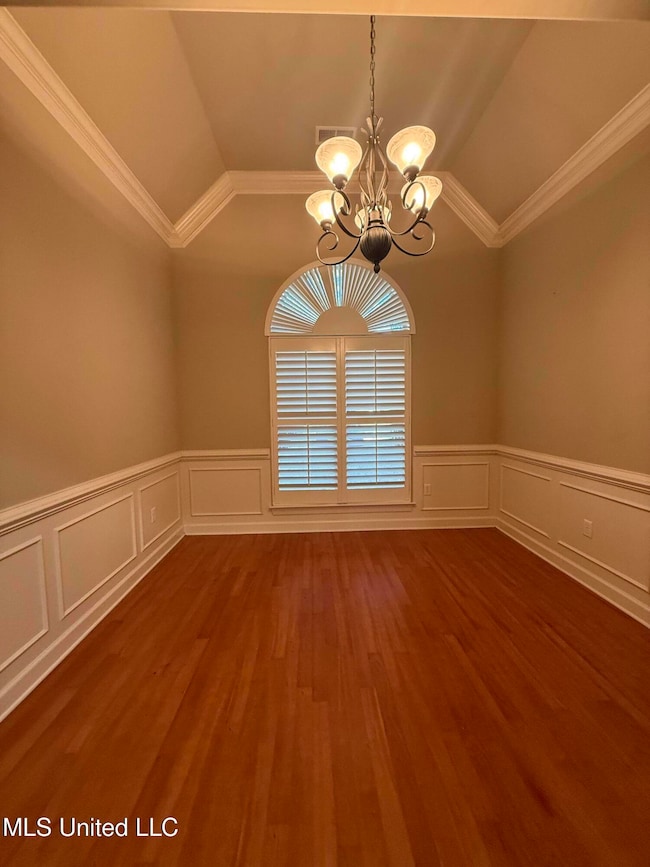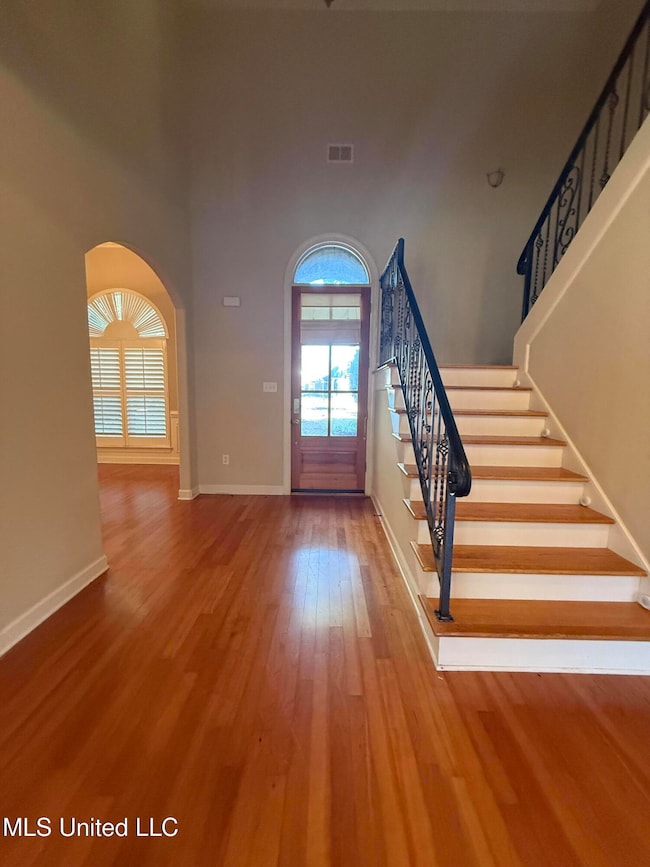6447 Cheyenne Dr Olive Branch, MS 38654
Highlights
- Golf Course Community
- Vaulted Ceiling
- Fireplace
- Pleasant Hill Elementary School Rated A
- Wood Flooring
- Plantation Shutters
About This Home
Take a look at this beautiful 3-bedroom, 2.5 Bath Home in the Cherokee Valley Golf Course Community, offering the perfect blend of comfort, style, and convenience. Step inside to find gleaming wood floors, vaulted ceilings, and an open floor plan designed for both everyday living and entertaining. From the foyer, enter the formal dining room, which flows seamlessly into the spacious kitchen featuring stainless steel appliances, ample counter space, and a large breakfast area.
The living room is filled with natural light and offers a cozy gas fireplace, creating a warm and inviting atmosphere. The primary bedroom suite is conveniently located on the main floor, along with a laundry room and half bath. Upstairs, you'll find two additional bedrooms, a full bath, and a large bonus room—ideal for a playroom, home office, or media space.
Outside, enjoy a fully fenced and landscaped backyard with a covered patio, perfect for relaxing, grilling, or watching the kids play. Additional highlights include plantation shutters, new carpet, and a move-in-ready condition. *****ATTENTION***** We will NEVER ask you to send payment via CashApp, PayPal, Venmo, Bitcoin, etc. Questions should be directed to our leasing office. ONLY CERTIFIED FUNDS ARE ACCEPTED (IE. MONEY ORDERS or CASHIER'S CHECK).
SECURITY DEPOSITS MUST BE MADE OUT TO OUR COMPANY NAME. You will NEVER be asked for a security deposit unless you have been approved through our Credit Applications Dept.
Home Details
Home Type
- Single Family
Year Built
- Built in 2003
Lot Details
- 6,534 Sq Ft Lot
- Landscaped
- Level Lot
- Few Trees
Parking
- Attached Garage
Home Design
- Architectural Shingle Roof
Interior Spaces
- 2,400 Sq Ft Home
- 2-Story Property
- Vaulted Ceiling
- Fireplace
- Plantation Shutters
- Laundry Room
Flooring
- Wood
- Tile
Bedrooms and Bathrooms
- 3 Bedrooms
Schools
- Pleasant Hill Elementary School
- Desoto Central Middle School
- Desoto Central High School
Listing and Financial Details
- Assessor Parcel Number 1069321400005800
Community Details
Overview
- Cherokee Trails Subdivision
Recreation
- Golf Course Community
Map
Property History
| Date | Event | Price | List to Sale | Price per Sq Ft |
|---|---|---|---|---|
| 11/07/2025 11/07/25 | For Rent | $2,250 | -- | -- |
Source: MLS United
MLS Number: 4130972
APN: 1069321400005800
- 6459 Cheyenne Dr
- 6363 Cheyenne Dr
- 7056 Apache Dr
- 7128 Apache Dr
- 6635 Renee Dr
- 6647 Renee Dr
- 6658 Indigo Lake Dr
- 6934 Sunrise Loop W
- 6384 Acree Woods Dr
- 7501 Iron Loop
- 0 S Hamilton Cir
- 6375 Darren Dr
- 6502 Timber Oaks Dr
- 6919 Oak Forest Dr
- 6394 Cody Cove
- 6040 Autumn Pointe Cove
- 7286 Kingcrest Rd
- 7920 W Sandidge Rd
- 7248 Kingcrest Rd
- 10190 May Flowers St
- 6495 Cheyenne Dr
- 6348 Cheyenne Dr
- 7143 Emily Ln
- 7141 Oak Forest Dr
- 7333 Eastover Blvd
- 7428 Acree Ln
- 7787 Allen Ridge Ln
- 9077 Neil Ave
- 9155 Mason St
- 5808 Shiloah Cove S
- 6338 Mcclendon Cir S
- 9400 Goodman Rd
- 6454 Asbury Place
- 9455 Goodman Rd
- 7065 Village Ln
- 6063 Choctaw Trail
- 5571 Stonecrest Dr
- 9761 Dogwood Ct W
- 9782 Pigeon Roost Park Cir
- 6844 Charlotte Dr
