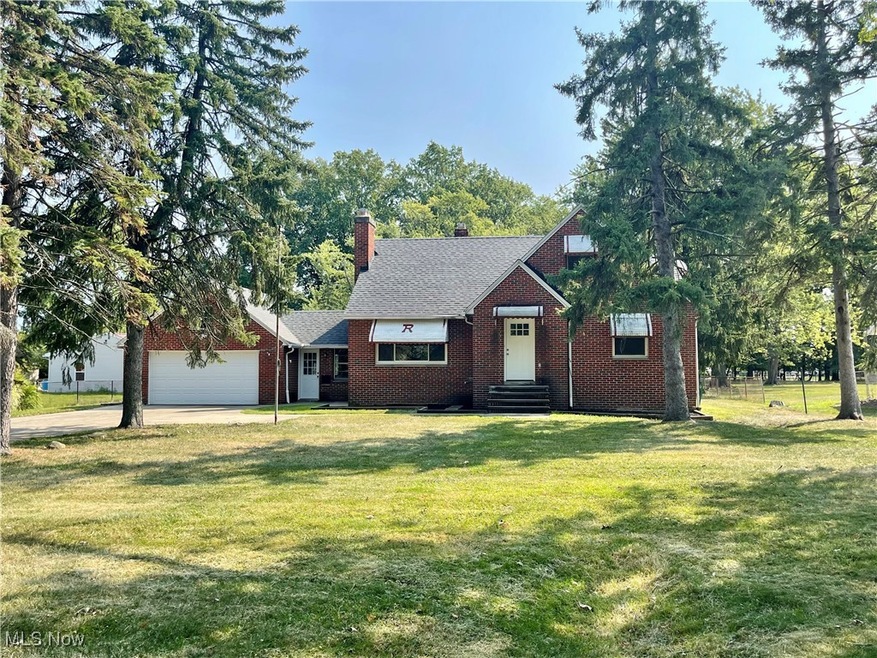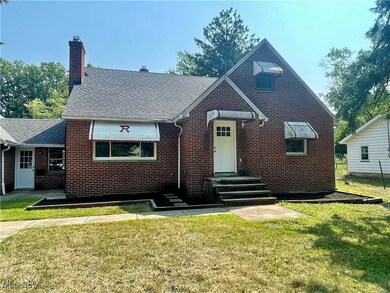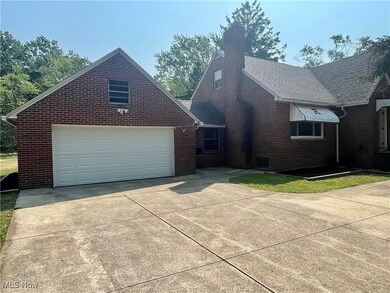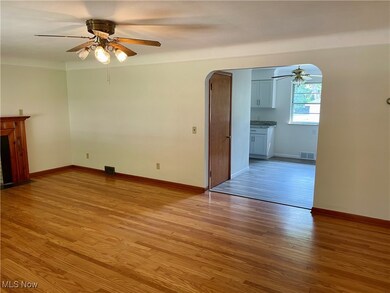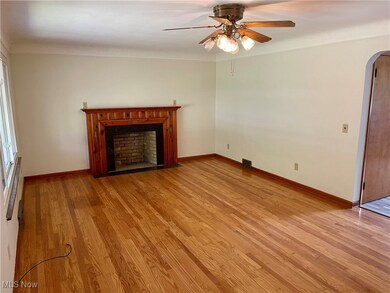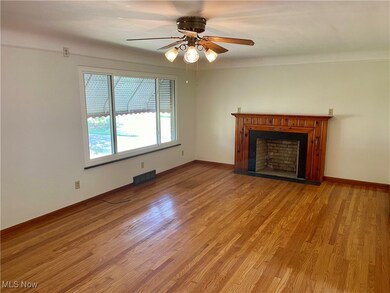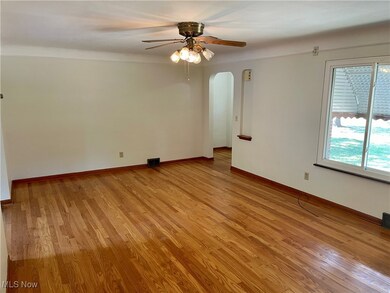
6447 Crossview Rd Seven Hills, OH 44131
Highlights
- 0.84 Acre Lot
- Living Room with Fireplace
- 2 Car Garage
- Cape Cod Architecture
- No HOA
- Enclosed patio or porch
About This Home
As of September 2024This updated 3-bedroom, 1.5-bath home is move-in ready, offering a perfect blend of modern updates and timeless charm. The kitchen has been completely remodeled, featuring granite countertops, stainless steel appliances, and new LVP flooring, while the bathrooms have been freshly updated. Enjoy brand-new HVAC (furnace and air), updated electric service and panel, a new hot water tank, and updated plumbing throughout. The first-floor bedrooms boast new carpeting, and the second-floor bedroom includes an attached half bath and ample storage. With an updated roof (30-year architectural shingles), some vinyl replacement windows, and an attached 2-car garage plus an additional garage in the rear, this home is ready for you to move right in! The spacious basement offers lots of possibilities for additional living space, and the large 0.83-acre lot provides plenty of room to enjoy the outdoors. Don’t miss this opportunity to own a turnkey property with plenty of room to grow!
Last Agent to Sell the Property
EXP Realty, LLC. Brokerage Email: mark.a.young@exprealty.com 330-289-9433 License #2007003792

Home Details
Home Type
- Single Family
Est. Annual Taxes
- $4,726
Year Built
- Built in 1952
Lot Details
- 0.84 Acre Lot
- Lot Dimensions are 100x365
Parking
- 2 Car Garage
Home Design
- Cape Cod Architecture
- Brick Exterior Construction
- Fiberglass Roof
- Asphalt Roof
Interior Spaces
- 1,734 Sq Ft Home
- 1.5-Story Property
- Living Room with Fireplace
- 2 Fireplaces
Kitchen
- Range
- Microwave
- Dishwasher
Bedrooms and Bathrooms
- 3 Bedrooms | 2 Main Level Bedrooms
- 1.5 Bathrooms
Basement
- Basement Fills Entire Space Under The House
- Fireplace in Basement
- Laundry in Basement
Outdoor Features
- Enclosed patio or porch
Utilities
- Central Air
- Heating System Uses Gas
Community Details
- No Home Owners Association
- Independence 02 Subdivision
Listing and Financial Details
- Assessor Parcel Number 551-28-005
Ownership History
Purchase Details
Home Financials for this Owner
Home Financials are based on the most recent Mortgage that was taken out on this home.Purchase Details
Home Financials for this Owner
Home Financials are based on the most recent Mortgage that was taken out on this home.Purchase Details
Purchase Details
Map
Similar Homes in the area
Home Values in the Area
Average Home Value in this Area
Purchase History
| Date | Type | Sale Price | Title Company |
|---|---|---|---|
| Warranty Deed | $275,000 | None Listed On Document | |
| Fiduciary Deed | $181,000 | American Title | |
| Deed | -- | -- | |
| Deed | -- | -- |
Property History
| Date | Event | Price | Change | Sq Ft Price |
|---|---|---|---|---|
| 09/20/2024 09/20/24 | Sold | $275,000 | -5.1% | $159 / Sq Ft |
| 09/09/2024 09/09/24 | Pending | -- | -- | -- |
| 09/04/2024 09/04/24 | For Sale | $289,900 | +60.2% | $167 / Sq Ft |
| 06/13/2024 06/13/24 | Sold | $181,000 | +13.1% | $104 / Sq Ft |
| 05/06/2024 05/06/24 | Pending | -- | -- | -- |
| 05/03/2024 05/03/24 | Price Changed | $160,000 | 0.0% | $92 / Sq Ft |
| 05/03/2024 05/03/24 | For Sale | $160,000 | -11.6% | $92 / Sq Ft |
| 11/09/2023 11/09/23 | Off Market | $181,000 | -- | -- |
| 11/08/2023 11/08/23 | For Sale | $135,000 | -- | $78 / Sq Ft |
Tax History
| Year | Tax Paid | Tax Assessment Tax Assessment Total Assessment is a certain percentage of the fair market value that is determined by local assessors to be the total taxable value of land and additions on the property. | Land | Improvement |
|---|---|---|---|---|
| 2024 | $5,023 | $83,405 | $17,920 | $65,485 |
| 2023 | $5,368 | $69,060 | $15,720 | $53,340 |
| 2022 | $4,836 | $69,055 | $15,715 | $53,340 |
| 2021 | $4,982 | $69,060 | $15,720 | $53,340 |
| 2020 | $4,569 | $56,140 | $12,780 | $43,370 |
| 2019 | $4,309 | $160,400 | $36,500 | $123,900 |
| 2018 | $4,687 | $56,140 | $12,780 | $43,370 |
| 2017 | $4,417 | $53,310 | $11,200 | $42,110 |
| 2016 | $4,384 | $53,310 | $11,200 | $42,110 |
| 2015 | $4,079 | $53,310 | $11,200 | $42,110 |
| 2014 | $4,079 | $51,770 | $10,890 | $40,880 |
Source: MLS Now
MLS Number: 5067547
APN: 551-28-005
- 6313 Gale Dr
- 6372 Tanglewood Ln
- 2600 Greenlawn Dr
- 0 Acorn Dr Unit 5023848
- 4610 Chestnut Rd
- 6247 Carlyle Dr
- 6453 Poplar Dr
- 6862 Glenella Dr
- 6135 Meadview Dr
- 6014 Crossview Rd
- 196 E Ridgewood Dr
- Lot C Lombardo Center
- 1390 Parkview Dr
- 0 Daisy Blvd
- 614 E Parkleigh Dr
- 718 Starlight Dr
- 252 E Hillsdale Ave
- 1422 Lorimer Rd
- 7178 Hawthorn Trace
- 0 Hillside Rd
