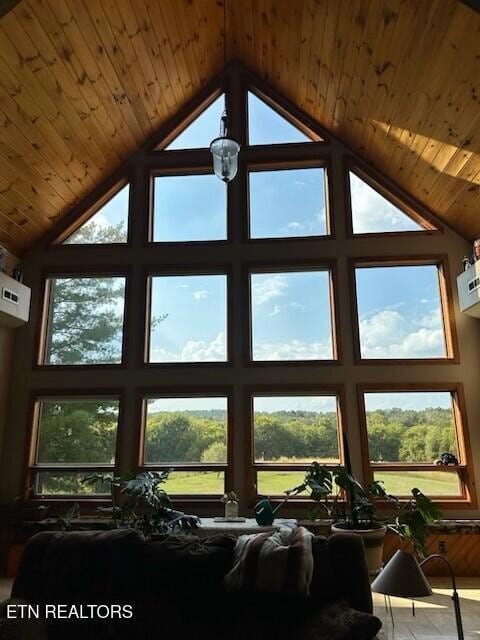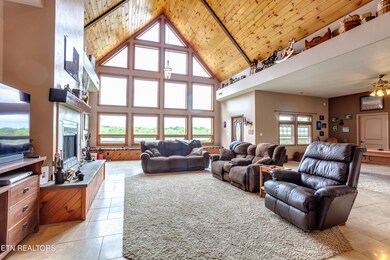
6447 Friendsville Rd Lenoir City, TN 37772
Highlights
- Countryside Views
- Private Lot
- Wooded Lot
- Contemporary Architecture
- Creek On Lot
- Radiant Floor
About This Home
As of June 2025Assumable VA (2.25%).This is a ''BREATH-TAKING'' and unique property with woods, pastures, and a creek just far enough from Hwy 321 to be in the country, yet accessible to city amenities. This home offers three bedrooms, two full baths and an office/craft room. The partial basement garage has 1500 sqft. with space for 2 vehicles with oversized 10ft wide doors with openers. The living room and dining area boast 26-foot vaulted tongue-and-groove ceilings. Tons of natural light with a wall of windows at both ends of the space. While the main area has vaulted ceilings, the rest of the house has 10-foot ceilings, allowing you to experience the open and airy feeling of this space that connects you with the outdoors.The kitchen has plenty of hardwood cabinets with a quartz countertop. The master crafted stone backsplash and hand-painted accents make this a warm space with lots of workspace. Some of the stone came from the local marble quarry, hand-cut and beveled just for this space, used in the tiled backsplash and marble windowsills. The upper cabinets are 42'' high with under-counter lighting.The house has some Universal Design features, i.e. all doors are 3ft wide, and the primary ensuite shower is spacious and wheelchair accessible.The craft room/office has beautiful built-in shelves for storing your favorite craft items or books.The Great room comes with six Wi-Fi-controlled smart lights with color-changing features. Imagine remotely lighting up the house before you get home from work, never having to enter a dark house.The primary suite includes an oversized bathroom with a large, universal accessible, dam-less shower and floor-to-ceiling natural stone. The travertine stone flooring continues throughout the bath and boasts a programmable, thermostat-controlled, heated section from the double sinks to the shower to keep you toasty warm on chilly days. The ensuite linen closet includes an automatic jamb switch light.The property offers 12+ acres with 2 fenced pasture areas, stone landscaping and fruittrees. One pasture is approximately 2.5 acres with a solar-powered fence. The other is approximately 1.5 acres with water and electricity at this part of the property. There is a pole barn with 3 stalls and a hen house and run, both buildings have electricity and access to water nearby.This house comes with a garden space which includes four 4ft x 8ft raised beds for your favorite vegetables or flowers. You will find adjacent herb beds for those culinary fresh herbs. The garden area has a dedicated faucet. At the back of the house is a built-in gas grill with a plumbed propane line. The propane that feeds the range, fireplace, and grill comes from a 200 lb buried propane tank.Approximately 1/3 of the property is behind the house and wooded, offering secluded privacy and opportunity for wildlife viewing or hiking adventures. The entrance to the property takes you across a meandering tree-lined creek, past landscaped areas made from rocks harvested on the property. As you continue up the drive through the pastoral setting, you'll catch glimpses of the inviting property on the hill beckoning you home.
Last Agent to Sell the Property
Fathom Realty TN LLC License #311825 Listed on: 05/07/2025

Home Details
Home Type
- Single Family
Est. Annual Taxes
- $1,838
Year Built
- Built in 2009
Lot Details
- 12 Acre Lot
- Private Lot
- Level Lot
- Irregular Lot
- Wooded Lot
Parking
- 2 Car Garage
- Basement Garage
Home Design
- Contemporary Architecture
- Slab Foundation
- Frame Construction
- Cedar Siding
- Cedar
Interior Spaces
- 2,910 Sq Ft Home
- Wired For Data
- Cathedral Ceiling
- Wood Burning Fireplace
- <<energyStarQualifiedWindowsToken>>
- ENERGY STAR Qualified Doors
- Open Floorplan
- Home Office
- Bonus Room
- Storage
- Countryside Views
- Partially Finished Basement
- Walk-Out Basement
- Fire and Smoke Detector
Kitchen
- Eat-In Kitchen
- Breakfast Bar
- <<selfCleaningOvenToken>>
- Gas Cooktop
- Dishwasher
- Disposal
Flooring
- Carpet
- Radiant Floor
- Tile
Bedrooms and Bathrooms
- 3 Bedrooms
- Primary Bedroom on Main
- Split Bedroom Floorplan
- Walk-In Closet
- 2 Full Bathrooms
- Walk-in Shower
Laundry
- Laundry Room
- Washer and Dryer Hookup
Accessible Home Design
- Handicap Accessible
Outdoor Features
- Creek On Lot
- Covered patio or porch
- Storm Cellar or Shelter
Schools
- Greenback Elementary And Middle School
- Greenback High School
Utilities
- Zoned Heating and Cooling System
- Heating System Uses Propane
- Heat Pump System
- Well
- Perc Test On File For Septic Tank
- Septic Tank
- Internet Available
Community Details
- No Home Owners Association
Listing and Financial Details
- Assessor Parcel Number 044 062.05
- Tax Block 2
Ownership History
Purchase Details
Home Financials for this Owner
Home Financials are based on the most recent Mortgage that was taken out on this home.Purchase Details
Purchase Details
Purchase Details
Purchase Details
Similar Homes in Lenoir City, TN
Home Values in the Area
Average Home Value in this Area
Purchase History
| Date | Type | Sale Price | Title Company |
|---|---|---|---|
| Warranty Deed | $785,000 | Premier Title | |
| Warranty Deed | $5,000 | -- | |
| Quit Claim Deed | $17,710 | -- | |
| Warranty Deed | $14,000 | -- | |
| Warranty Deed | $140,400 | -- |
Mortgage History
| Date | Status | Loan Amount | Loan Type |
|---|---|---|---|
| Open | $628,000 | New Conventional | |
| Previous Owner | $526,500 | VA | |
| Previous Owner | $349,746 | VA | |
| Previous Owner | $371,347 | VA | |
| Previous Owner | $398,385 | VA |
Property History
| Date | Event | Price | Change | Sq Ft Price |
|---|---|---|---|---|
| 06/11/2025 06/11/25 | Sold | $785,000 | +1.3% | $270 / Sq Ft |
| 05/09/2025 05/09/25 | Pending | -- | -- | -- |
| 05/07/2025 05/07/25 | Price Changed | $774,999 | +3.3% | $266 / Sq Ft |
| 05/07/2025 05/07/25 | For Sale | $749,999 | -- | $258 / Sq Ft |
Tax History Compared to Growth
Tax History
| Year | Tax Paid | Tax Assessment Tax Assessment Total Assessment is a certain percentage of the fair market value that is determined by local assessors to be the total taxable value of land and additions on the property. | Land | Improvement |
|---|---|---|---|---|
| 2023 | $1,578 | $103,950 | $0 | $0 |
| 2022 | $1,578 | $103,950 | $29,850 | $74,100 |
| 2021 | $1,578 | $103,950 | $29,850 | $74,100 |
| 2020 | $1,634 | $103,950 | $29,850 | $74,100 |
| 2019 | $1,634 | $90,625 | $29,850 | $60,775 |
| 2018 | $1,634 | $90,625 | $29,850 | $60,775 |
| 2017 | $1,634 | $90,625 | $29,850 | $60,775 |
| 2016 | $1,620 | $87,175 | $26,825 | $60,350 |
| 2015 | $1,620 | $87,175 | $26,825 | $60,350 |
| 2014 | $1,620 | $87,175 | $26,825 | $60,350 |
Agents Affiliated with this Home
-
Cecilia Cook

Seller's Agent in 2025
Cecilia Cook
Fathom Realty TN LLC
(865) 806-8467
16 Total Sales
-
Cathy Wente
C
Buyer's Agent in 2025
Cathy Wente
Town & Country - REALTORS Of East TN, Inc.
(865) 982-5000
23 Total Sales
Map
Source: East Tennessee REALTORS® MLS
MLS Number: 1300056
APN: 044-062.05
- 10844 Friendsville Rd
- 21075 Meadow Rd W Unit Lot 7
- 234 Marble Hill Rd
- 0 Marble Hill Rd
- 822 Marble Ln
- 42434 Highway 95 N
- 756 Marble Hill Rd
- 0 Keaton Rd
- 2935 Glendale Community Rd
- 891 Ness Ln
- 0
- 414 Dunlap Hollow Rd
- 0 Marble Hill Rd (8+ Acres)
- 0 Marble Hill Rd (10+ Acres)
- 0 E Antioch Church Road Rd E Unit 1295540
- 0
- 4440 Brook Rd
- 883 Navigator Dr
- 385 Navigator Dr
- 927 Windridge Rd






