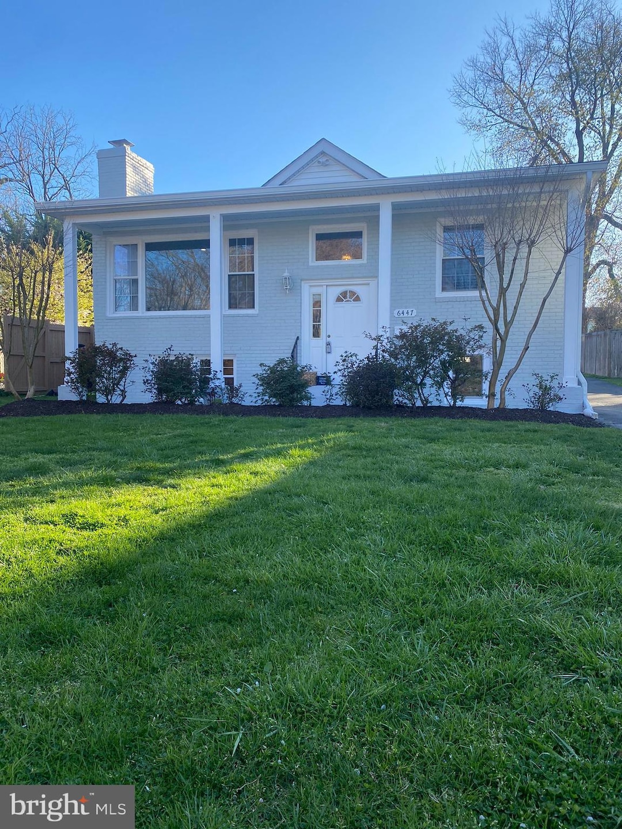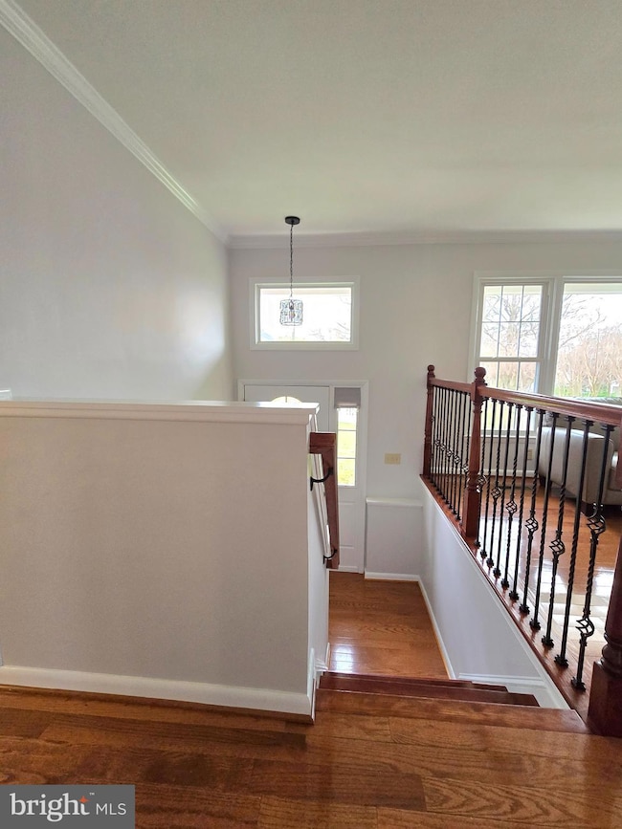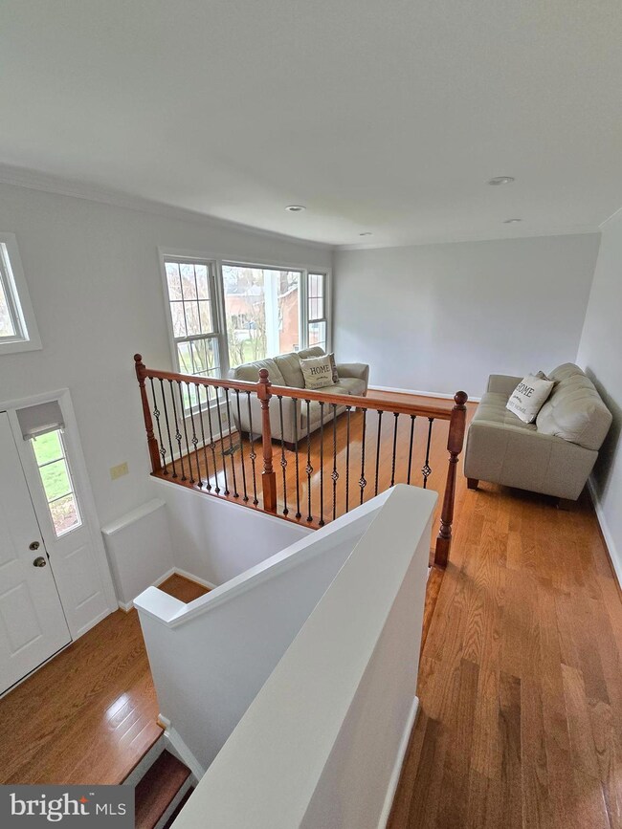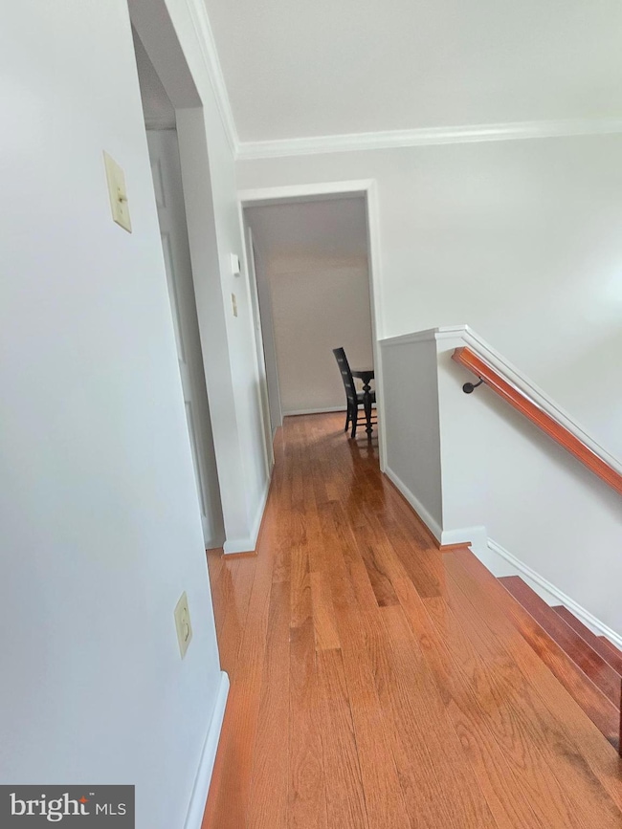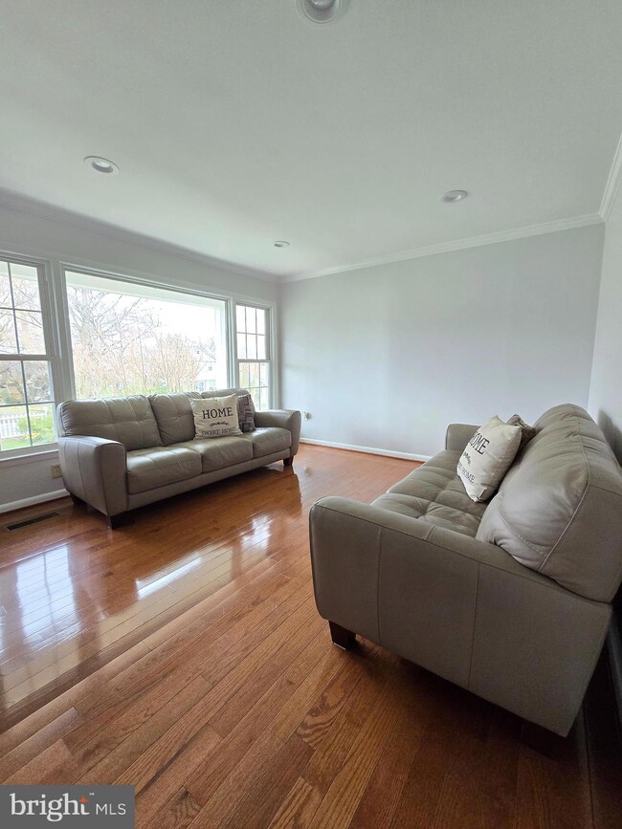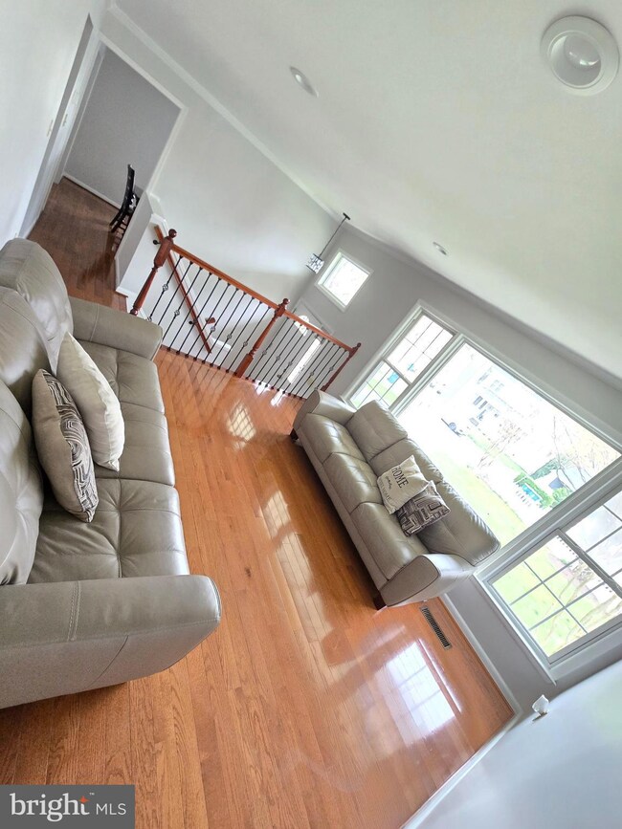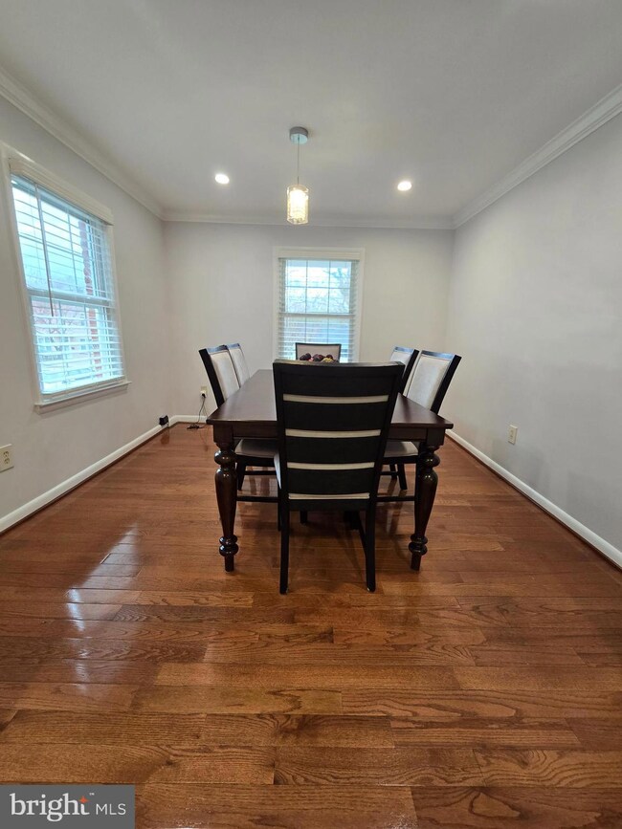
6447 Holyoke Dr Annandale, VA 22003
Highlights
- Wood Flooring
- No HOA
- Stainless Steel Appliances
- Attic
- Den
- 2 Car Detached Garage
About This Home
As of April 2024Welcome Home to this charming split-foyer near DC...Featuring 4 bedrooms, 2 baths. Boasting over 2,777 sqft. of living space.
The first floor is complete with a spacious primary bedroom with a full bath, Separate Dining room, Spacious Formal Living room, Gourmet Kitchen plus an oversized Family room perfect for entertaining or transforming into a home office to suit your lifestyle–
The lower level features alongside three additional bedrooms and another full bath.
Garage has an attic and a window A/C
Enjoy prepping meals in the kitchen with beautiful cabinetry, stylish countertops and stainless-steel appliances. Each bedroom is roomy and comfortable with generous closet space.
Don't miss your opportunity to own this beautiful home! Schedule your showing!
Last Agent to Sell the Property
Spring Hill Real Estate, LLC. License #616706 Listed on: 03/18/2024

Home Details
Home Type
- Single Family
Est. Annual Taxes
- $6,404
Year Built
- Built in 1972
Lot Details
- 9,367 Sq Ft Lot
- Property is Fully Fenced
- Vinyl Fence
- Wood Fence
- Chain Link Fence
- Panel Fence
- Interior Lot
- Level Lot
- Back and Front Yard
- Property is in excellent condition
- Property is zoned 120
Parking
- 2 Car Detached Garage
- 14 Driveway Spaces
- Garage Door Opener
- Off-Street Parking
Home Design
- Split Foyer
- Brick Exterior Construction
- Combination Foundation
- Architectural Shingle Roof
- Concrete Perimeter Foundation
Interior Spaces
- Property has 2 Levels
- Brick Wall or Ceiling
- Ceiling Fan
- Fireplace With Glass Doors
- Stone Fireplace
- Metal Fireplace
- Bay Window
- Sliding Doors
- Living Room
- Dining Room
- Den
- Attic
Kitchen
- Stove
- Range Hood
- <<builtInMicrowave>>
- Ice Maker
- Dishwasher
- Stainless Steel Appliances
- Disposal
Flooring
- Wood
- Laminate
- Concrete
- Ceramic Tile
Bedrooms and Bathrooms
- En-Suite Primary Bedroom
- Walk-In Closet
Laundry
- Laundry Room
- Dryer
- Washer
Finished Basement
- Basement Fills Entire Space Under The House
- Interior and Exterior Basement Entry
- Laundry in Basement
Outdoor Features
- Patio
- Shed
- Porch
Location
- Urban Location
Schools
- Columbia Elementary School
- Holmes Middle School
- Annandale High School
Utilities
- Forced Air Heating and Cooling System
- Cooling System Utilizes Natural Gas
- Vented Exhaust Fan
- Electric Water Heater
Community Details
- No Home Owners Association
- Mt Pleasant Subdivision
Listing and Financial Details
- Tax Lot 30
- Assessor Parcel Number 0613 06 0030
Ownership History
Purchase Details
Home Financials for this Owner
Home Financials are based on the most recent Mortgage that was taken out on this home.Purchase Details
Home Financials for this Owner
Home Financials are based on the most recent Mortgage that was taken out on this home.Purchase Details
Purchase Details
Similar Homes in Annandale, VA
Home Values in the Area
Average Home Value in this Area
Purchase History
| Date | Type | Sale Price | Title Company |
|---|---|---|---|
| Deed | $749,900 | Doma Title Insurance Inc | |
| Warranty Deed | $385,000 | -- | |
| Quit Claim Deed | -- | -- | |
| Deed | $265,000 | -- |
Mortgage History
| Date | Status | Loan Amount | Loan Type |
|---|---|---|---|
| Open | $499,900 | New Conventional | |
| Previous Owner | $359,000 | Stand Alone Refi Refinance Of Original Loan | |
| Previous Owner | $367,300 | New Conventional | |
| Previous Owner | $371,525 | FHA |
Property History
| Date | Event | Price | Change | Sq Ft Price |
|---|---|---|---|---|
| 04/24/2024 04/24/24 | Sold | $749,900 | 0.0% | $270 / Sq Ft |
| 04/04/2024 04/04/24 | Pending | -- | -- | -- |
| 03/18/2024 03/18/24 | For Sale | $749,900 | +94.8% | $270 / Sq Ft |
| 04/06/2012 04/06/12 | Sold | $385,000 | -2.8% | $200 / Sq Ft |
| 03/11/2012 03/11/12 | Pending | -- | -- | -- |
| 02/18/2012 02/18/12 | For Sale | $395,900 | -- | $206 / Sq Ft |
Tax History Compared to Growth
Tax History
| Year | Tax Paid | Tax Assessment Tax Assessment Total Assessment is a certain percentage of the fair market value that is determined by local assessors to be the total taxable value of land and additions on the property. | Land | Improvement |
|---|---|---|---|---|
| 2024 | $7,027 | $606,590 | $240,000 | $366,590 |
| 2023 | $6,404 | $567,460 | $230,000 | $337,460 |
| 2022 | $5,942 | $519,600 | $210,000 | $309,600 |
| 2021 | $5,625 | $479,350 | $190,000 | $289,350 |
| 2020 | $5,364 | $453,220 | $175,000 | $278,220 |
| 2019 | $5,177 | $437,470 | $175,000 | $262,470 |
| 2018 | $5,031 | $437,470 | $175,000 | $262,470 |
| 2017 | $5,079 | $437,470 | $175,000 | $262,470 |
| 2016 | $4,500 | $388,460 | $152,000 | $236,460 |
| 2015 | $4,417 | $395,770 | $152,000 | $243,770 |
| 2014 | $4,307 | $386,770 | $143,000 | $243,770 |
Agents Affiliated with this Home
-
Rocio Herrador

Seller's Agent in 2024
Rocio Herrador
Spring Hill Real Estate, LLC.
(703) 723-9877
1 in this area
71 Total Sales
-
Sebastien Courret

Buyer's Agent in 2024
Sebastien Courret
Compass
(202) 615-2401
2 in this area
189 Total Sales
-
M
Seller's Agent in 2012
Mark Andersen
Propman, Inc.
-
Jorge Pizarro

Buyer's Agent in 2012
Jorge Pizarro
Samson Properties
(703) 798-4562
58 Total Sales
Map
Source: Bright MLS
MLS Number: VAFX2167724
APN: 0613-06-0030
- 6442 Holyoke Dr
- 6436 Holyoke Dr
- 4214 Pine Ln
- 6416 Columbia Pike
- 4100 Downing St
- 4124 Watkins Trail
- 4108 Arcadia Rd
- 6340 Dogwood Place
- 3857 Pinewood Terrace
- 4015 Arcadia Rd
- 6308 Hawaii Ct
- 6515 Gretna Green Way
- 4505 Park Rd
- 6424 Recreation Ln
- 6566 Zoysia Ct
- 6505 River Tweed Ln
- 4427 Brookside Dr
- 6604 Reserves Hill Ct
- 3806 Bent Branch Rd
- 4720 Minor Cir
