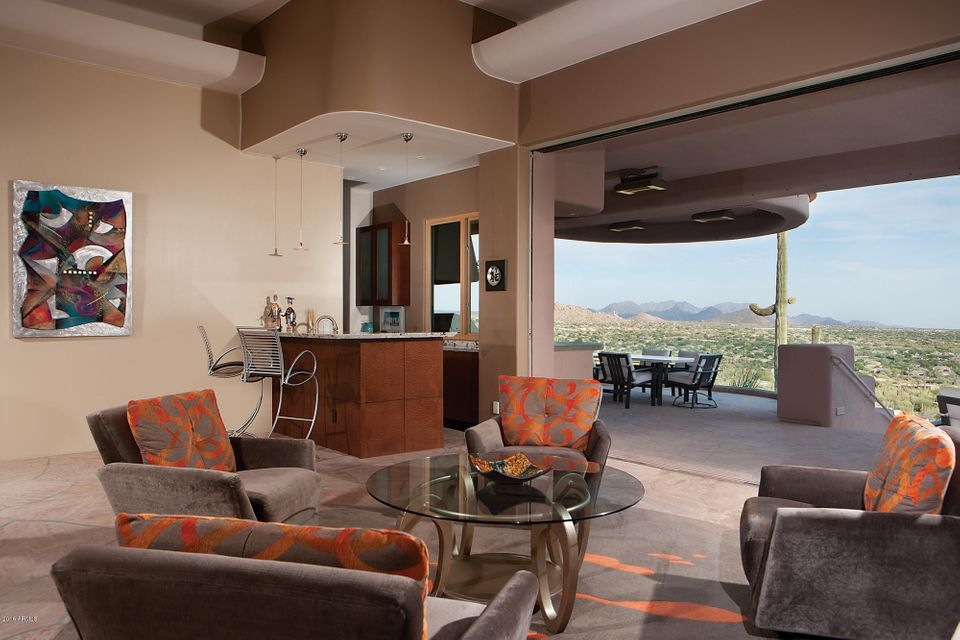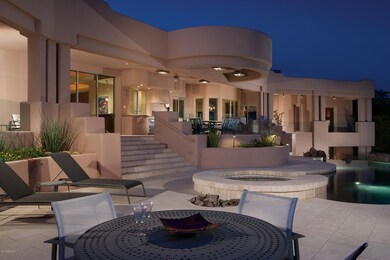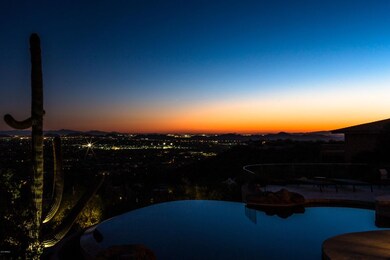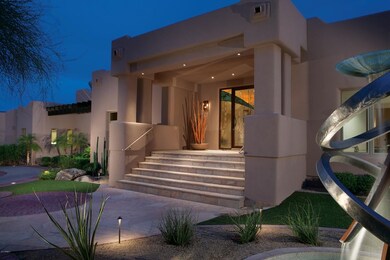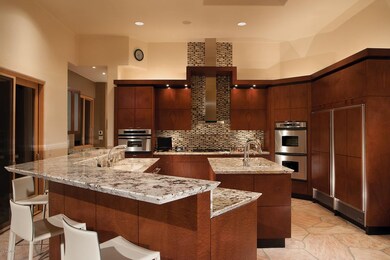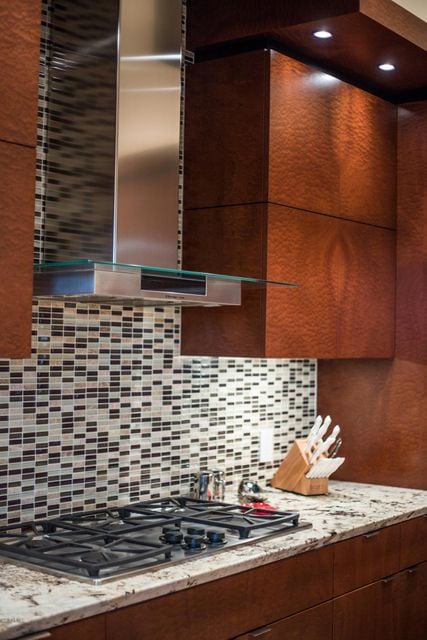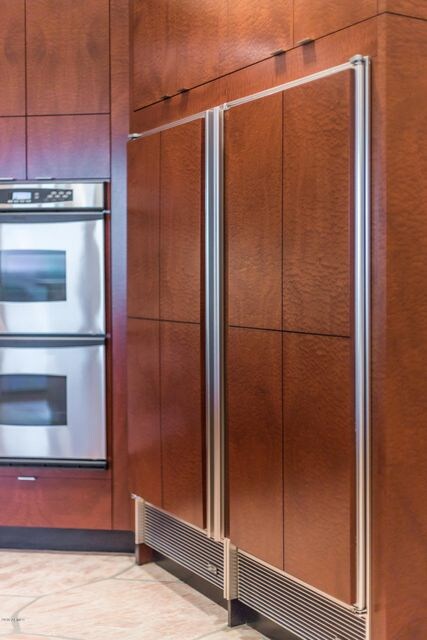
6448 E El Sendero Rd Carefree, AZ 85377
Estimated Value: $2,808,000 - $3,881,000
Highlights
- Golf Course Community
- Heated Spa
- City Lights View
- Black Mountain Elementary School Rated A-
- Gated Community
- 3.14 Acre Lot
About This Home
As of April 2017An elevated 3.14 acre privately gated estate in a gated enclave, commanding views, a modern Arizona style home, and an imposing and artistic entrance makes this a dazzling and impressive property. The modern Arizona style is reflected in the use of stone, wood, glass and copper, retractable glass walls that blends in the outdoor living spaces, and the pool which presents a fusion of water and sweeping desert views. The garage with sleek ten-foot wide metal clad glass doors provides the perfect showcase for your collection. The kitchen’s clean lines, Sapele matching wood grain cabinetry, double islands and high end appliances will encourage your culinary creativity. With almost as many terraces (three) as en-suites (four) this 6,063sf home was designed to maximize the Arizona lifestyle...
Last Agent to Sell the Property
Russ Lyon Sotheby's International Realty License #SA116996000 Listed on: 07/06/2016

Home Details
Home Type
- Single Family
Est. Annual Taxes
- $7,815
Year Built
- Built in 1999
Lot Details
- 3.14 Acre Lot
- Cul-De-Sac
- Desert faces the front and back of the property
- Wrought Iron Fence
- Artificial Turf
- Misting System
- Front and Back Yard Sprinklers
- Sprinklers on Timer
- Private Yard
HOA Fees
- $58 Monthly HOA Fees
Parking
- 6 Car Direct Access Garage
- Garage ceiling height seven feet or more
- Side or Rear Entrance to Parking
- Garage Door Opener
- Circular Driveway
Property Views
- City Lights
- Mountain
Home Design
- Contemporary Architecture
- Wood Frame Construction
- Foam Roof
- Stucco
Interior Spaces
- 6,063 Sq Ft Home
- 2-Story Property
- Ceiling height of 9 feet or more
- Ceiling Fan
- Gas Fireplace
- Double Pane Windows
- Tinted Windows
- Solar Screens
- Family Room with Fireplace
- 3 Fireplaces
- Living Room with Fireplace
- Fire Sprinkler System
Kitchen
- Eat-In Kitchen
- Breakfast Bar
- Gas Cooktop
- Built-In Microwave
- Kitchen Island
- Granite Countertops
Flooring
- Wood
- Stone
Bedrooms and Bathrooms
- 4 Bedrooms
- Fireplace in Primary Bedroom
- Remodeled Bathroom
- Two Primary Bathrooms
- Primary Bathroom is a Full Bathroom
- 4.5 Bathrooms
- Dual Vanity Sinks in Primary Bathroom
- Hydromassage or Jetted Bathtub
- Bathtub With Separate Shower Stall
Pool
- Heated Spa
- Heated Pool
Outdoor Features
- Balcony
- Covered patio or porch
- Fire Pit
- Built-In Barbecue
Schools
- Black Mountain Elementary School
- Sonoran Trails Middle School
- Cactus Shadows High School
Utilities
- Refrigerated Cooling System
- Zoned Heating
- Heating System Uses Natural Gas
- Water Softener
- Septic Tank
- High Speed Internet
- Cable TV Available
Listing and Financial Details
- Tax Lot 34
- Assessor Parcel Number 216-32-120
Community Details
Overview
- Association fees include ground maintenance
- Los Arcos Association, Phone Number (480) 443-8287
- Built by Gary Gietz
- Carefree Grand View Estates Subdivision
Recreation
- Golf Course Community
Security
- Gated Community
Ownership History
Purchase Details
Home Financials for this Owner
Home Financials are based on the most recent Mortgage that was taken out on this home.Purchase Details
Home Financials for this Owner
Home Financials are based on the most recent Mortgage that was taken out on this home.Purchase Details
Home Financials for this Owner
Home Financials are based on the most recent Mortgage that was taken out on this home.Purchase Details
Home Financials for this Owner
Home Financials are based on the most recent Mortgage that was taken out on this home.Similar Homes in the area
Home Values in the Area
Average Home Value in this Area
Purchase History
| Date | Buyer | Sale Price | Title Company |
|---|---|---|---|
| Sisler Lee M | -- | Chicago Title | |
| Sisler Linda K | -- | None Available | |
| Sisler Lee M | $1,950,000 | First American Title Insuran | |
| Cook David K | $285,000 | First American Title |
Mortgage History
| Date | Status | Borrower | Loan Amount |
|---|---|---|---|
| Open | Sisler Lee M | $1,200,000 | |
| Previous Owner | Sisler Lee M | $1,560,000 | |
| Previous Owner | Cook David K | $1,500,000 | |
| Previous Owner | Cook David K | $1,800,000 | |
| Previous Owner | Cook David K | $235,000 |
Property History
| Date | Event | Price | Change | Sq Ft Price |
|---|---|---|---|---|
| 04/26/2017 04/26/17 | Sold | $1,950,000 | -15.0% | $322 / Sq Ft |
| 07/06/2016 07/06/16 | For Sale | $2,295,000 | -- | $379 / Sq Ft |
Tax History Compared to Growth
Tax History
| Year | Tax Paid | Tax Assessment Tax Assessment Total Assessment is a certain percentage of the fair market value that is determined by local assessors to be the total taxable value of land and additions on the property. | Land | Improvement |
|---|---|---|---|---|
| 2025 | $8,519 | $207,018 | -- | -- |
| 2024 | $9,062 | $197,160 | -- | -- |
| 2023 | $9,062 | $199,910 | $39,980 | $159,930 |
| 2022 | $8,883 | $178,830 | $35,760 | $143,070 |
| 2021 | $9,896 | $183,410 | $36,680 | $146,730 |
| 2020 | $9,734 | $165,660 | $33,130 | $132,530 |
| 2019 | $9,846 | $165,360 | $33,070 | $132,290 |
| 2018 | $9,514 | $165,350 | $33,070 | $132,280 |
| 2017 | $9,208 | $166,400 | $33,280 | $133,120 |
| 2016 | $8,371 | $185,560 | $37,110 | $148,450 |
| 2015 | $7,815 | $159,680 | $31,930 | $127,750 |
Agents Affiliated with this Home
-
Tricia Cormie

Seller's Agent in 2017
Tricia Cormie
Russ Lyon Sotheby's International Realty
(602) 359-6988
82 Total Sales
-
Michael Junion

Buyer's Agent in 2017
Michael Junion
Russ Lyon Sotheby's International Realty
(480) 861-0616
5 in this area
39 Total Sales
Map
Source: Arizona Regional Multiple Listing Service (ARMLS)
MLS Number: 5466582
APN: 216-32-120
- 6520 E El Sendero Rd
- 6360 E Applegate Way Unit 44
- 35410 N 66th Place Unit 29
- 6616 E El Sendero Rd
- 35428 N 66th Place Unit 13
- 6407 E Old Paint Trail
- 6432 E Old Paint Trail
- 6831 E Stagecoach Pass
- 6816 E Stagecoach Pass
- 35035 Whileaway Rd
- 34611 N Sunset Trail
- 6714 E Amber Sun Dr
- 6767 E Nightingale Star Cir
- 6001 E Restin Rd
- 6901 E Restin Rd
- 3120 Arroyo Hondo
- 3119 Arroyo Hondo
- 34476 N 68th Way
- 5921 E Leisure Ln
- 5878 E Chuparosa Place Unit 70
- 6448 E El Sendero Rd
- 6448 E El Sendero Rd
- 6432 E El Sendero Rd
- 6520 N El Sendero Rd
- 6520 E El Sendero Dr
- Carefree E El Sendero Dr Unit 1-4
- 6507 E El Sendero Rd
- 35232 N 66th Place
- 35232 N 66th Place
- 35252 N 66th Place Unit 30
- 6507 N El Sendero Rd
- 6527 E El Sendero Rd
- 6443 E El Sendero Rd
- 6508 E El Sendero Rd
- 6443 E El Sendero Dr
- 6443 E El Sendero Rd
- 6508 E El Sendero Dr
- 346XX N Secluded Ln N Unit 3A
- 6427 E El Sendero Rd
- 6427 E El Sendero Rd
