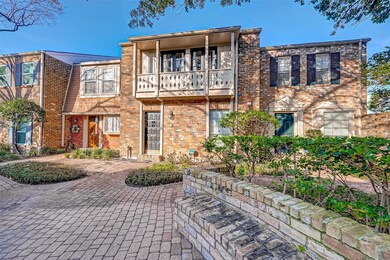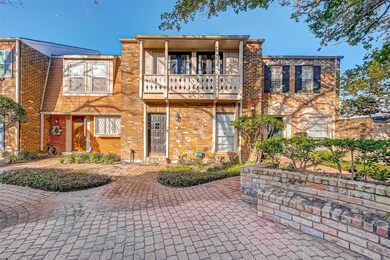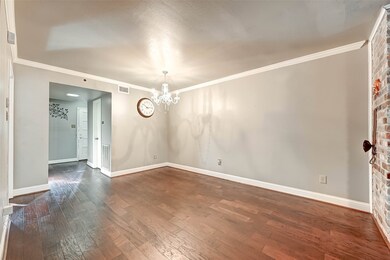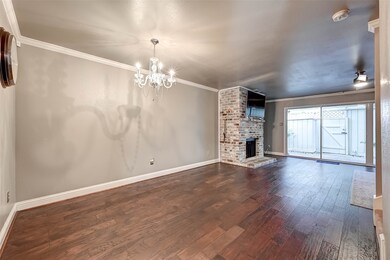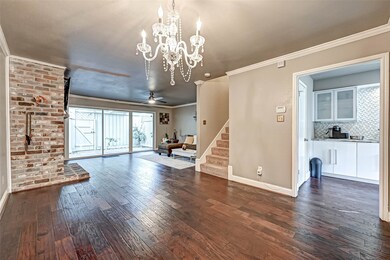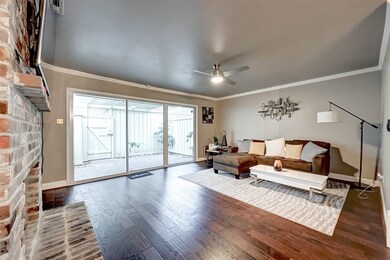6448 Olympia Dr Unit 82 Houston, TX 77057
Uptown-Galleria District Neighborhood
2
Beds
2.5
Baths
1,520
Sq Ft
13
Acres
Highlights
- 13.11 Acre Lot
- Deck
- Community Pool
- Clubhouse
- Marble Countertops
- Home Gym
About This Home
Welcome home! This stunning townhome is in the Galleria neighborhood. Kitchen has marble countertops and stainless steel appliances. Hardwood floors throughout downstairs with a large living and dining room area. Two huge bedrooms upstairs with walk in closets and private bathrooms. This home won't last long to schedule your appointment today!
Townhouse Details
Home Type
- Townhome
Est. Annual Taxes
- $5,740
Year Built
- Built in 1973
Parking
- 1 Car Garage
- 1 Attached Carport Space
Interior Spaces
- 1,520 Sq Ft Home
- 2-Story Property
- Gas Fireplace
- Living Room
- Home Gym
- Security System Owned
- Stacked Washer and Dryer
Kitchen
- Electric Oven
- Electric Cooktop
- Free-Standing Range
- <<microwave>>
- Dishwasher
- Marble Countertops
- Disposal
Bedrooms and Bathrooms
- 2 Bedrooms
Outdoor Features
- Courtyard
- Deck
- Patio
- Play Equipment
Schools
- Briargrove Elementary School
- Tanglewood Middle School
- Wisdom High School
Utilities
- Central Heating and Cooling System
- Heating System Uses Gas
Listing and Financial Details
- Property Available on 9/4/25
- Long Term Lease
Community Details
Overview
- Texas Renters Llc Association
- Briarwest T/H Condo Subdivision
Amenities
- Clubhouse
Recreation
- Community Pool
Pet Policy
- Call for details about the types of pets allowed
- Pet Deposit Required
Map
Source: Houston Association of REALTORS®
MLS Number: 84477886
APN: 1058890000082
Nearby Homes
- 6442 Olympia Dr Unit 85
- 6481 Olympia Dr Unit 74
- 6451 Olympia Dr Unit 96
- 6467 Olympia Dr Unit 61
- 6417 Olympia Dr Unit 144
- 2308 Winrock Blvd Unit 173
- 6420 Burgoyne Rd Unit 151
- 6432 Burgoyne Rd Unit 110
- 6484 Burgoyne Rd Unit 47
- 6338 Chevy Chase Dr Unit 19
- 6404 Burgoyne Rd Unit 159
- 7502 Olympia Dr
- 6429 Burgoyne Rd Unit 15
- 6410 Del Monte Dr Unit 93
- 6410 Del Monte Dr Unit 118
- 6402 Del Monte Dr Unit 20
- 6402 Del Monte Dr Unit 44
- 6475 Burgoyne Rd Unit 38
- 6355 Del Monte Dr Unit 64
- 6407 Burgoyne Rd Unit 5
- 6481 Olympia Dr Unit 74
- 6404 Olympia Dr Unit 134
- 2100 Winrock Blvd Unit 94
- 2216 Winrock Blvd
- 2218 Winrock Blvd Unit 177
- 2308 Winrock Blvd Unit 173
- 2304 Winrock Blvd Unit 175
- 6338 Chevy Chase Dr Unit 19
- 6350 Chevy Chase Dr Unit 25
- 6410 Del Monte Dr Unit 125
- 7510 Burgoyne Rd
- 6469 Burgoyne Dr
- 2520 Winrock Blvd
- 2001 S Voss Rd
- 2030 Winrock Blvd Unit 529
- 1901 S Voss Rd Unit 9
- 1950 Winrock Blvd Unit 1442.1409654
- 1950 Winrock Blvd Unit 1368.1409651
- 1950 Winrock Blvd Unit 1245.1409653
- 1950 Winrock Blvd Unit 1567.1409652

