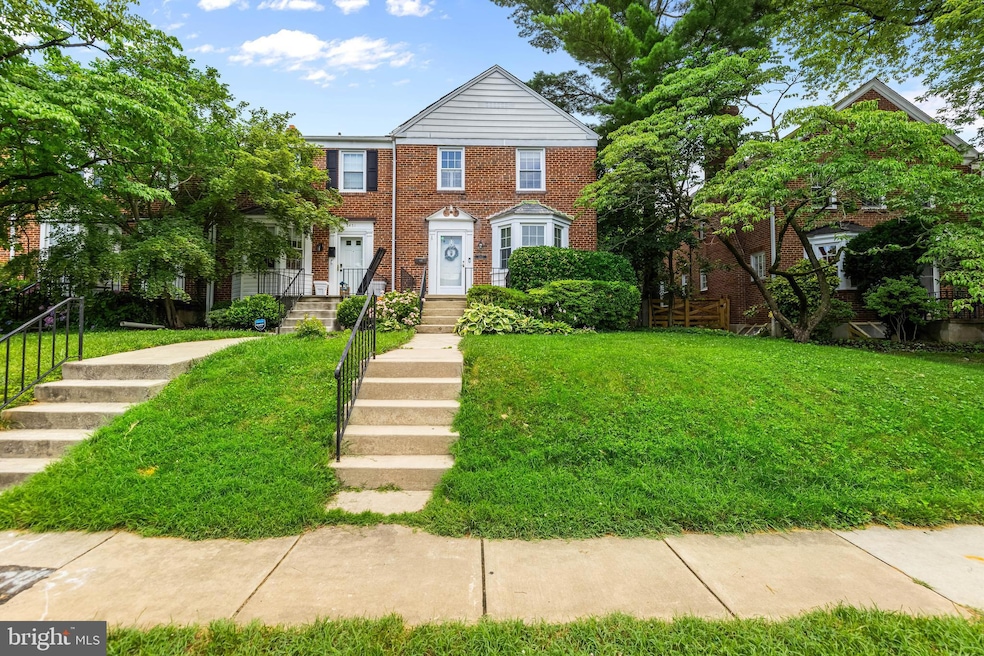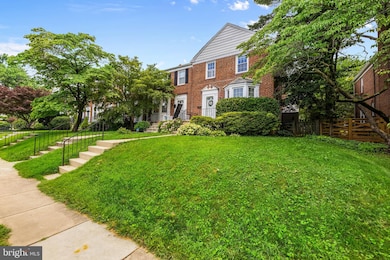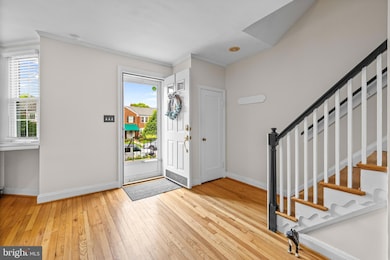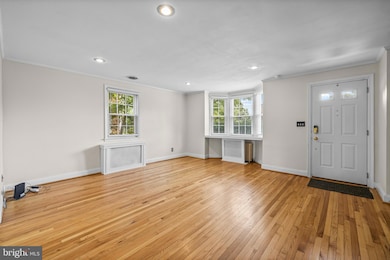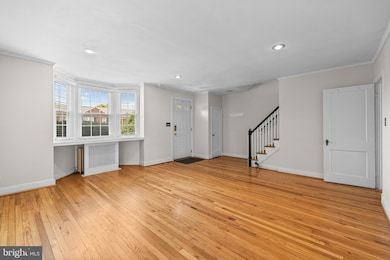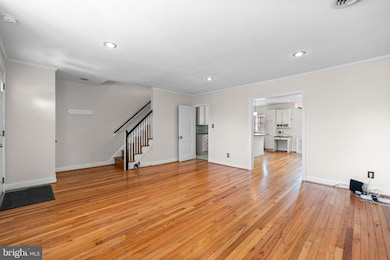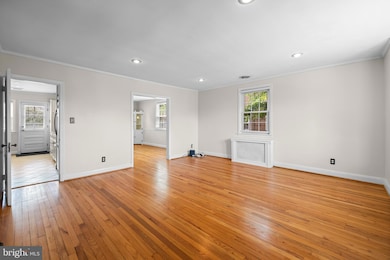
6449 Blenheim Rd Baltimore, MD 21212
Rodgers Forge NeighborhoodEstimated payment $2,703/month
Highlights
- Popular Property
- Eat-In Gourmet Kitchen
- Recreation Room
- West Towson Elementary School Rated A-
- Deck
- 3-minute walk to Rodgers Forge Tot Lot
About This Home
New to Market in Gaywood/Rodgers Forge - this striking 3-bedroom, 1.5-bath end-unit Colonial is packed with charm, upgrades, and unbeatable curb appeal. Recent updates include paint touch ups (2025), a brand-new Trex deck (2024), updated dishwasher, microwave, washer, and dryer, a storage shed, HVAC system with condenser, and blinds throughout. Step inside to a light-filled living room anchored by a stately bay window, elegant crown molding, and rich, well-preserved hardwood floors. The formal dining room flows seamlessly into the updated kitchen, complete with crown and chair rail moldings - ideal for entertaining. The kitchen has been thoughtfully reimagined with stainless steel appliances, upgraded countertops, pantry storage, bar seating, and an opened wall that enhances natural light and connectivity throughout the main level. Upstairs, you’ll find three well-appointed bedrooms and a classic ceramic-tiled bath with a tub/shower combo. The fully finished lower level offers additional living space - perfect for a home office, playroom, or media area—along with a convenient half bath and generous storage. Outside, choose your retreat: a welcoming front porch or a recently renovated Trex deck overlooking the beautifully landscaped yard. All of this, just moments from the neighborhood tot lot, Belvedere Square, Downtown Towson, and only minutes to the heart of Baltimore City. A rare opportunity to own in one of the area's most beloved communities - don’t miss it!
Townhouse Details
Home Type
- Townhome
Est. Annual Taxes
- $4,192
Year Built
- Built in 1946
Lot Details
- 3,410 Sq Ft Lot
Parking
- On-Street Parking
Home Design
- Traditional Architecture
- Brick Exterior Construction
Interior Spaces
- Property has 3 Levels
- Traditional Floor Plan
- Chair Railings
- Crown Molding
- Ceiling Fan
- Recessed Lighting
- Living Room
- Dining Room
- Recreation Room
Kitchen
- Eat-In Gourmet Kitchen
- Breakfast Area or Nook
- Gas Oven or Range
- Built-In Microwave
- Dishwasher
- Stainless Steel Appliances
- Kitchen Island
- Upgraded Countertops
Flooring
- Wood
- Carpet
Bedrooms and Bathrooms
- 3 Bedrooms
- En-Suite Primary Bedroom
- Bathtub with Shower
Laundry
- Dryer
- Washer
Finished Basement
- Basement Fills Entire Space Under The House
- Connecting Stairway
- Interior and Exterior Basement Entry
- Workshop
Outdoor Features
- Deck
- Porch
Utilities
- Central Air
- Radiator
- Natural Gas Water Heater
Community Details
- No Home Owners Association
- Gaywood Subdivision
Listing and Financial Details
- Assessor Parcel Number 04090912200170
Map
Home Values in the Area
Average Home Value in this Area
Tax History
| Year | Tax Paid | Tax Assessment Tax Assessment Total Assessment is a certain percentage of the fair market value that is determined by local assessors to be the total taxable value of land and additions on the property. | Land | Improvement |
|---|---|---|---|---|
| 2025 | $4,656 | $356,900 | $100,000 | $256,900 |
| 2024 | $4,656 | $345,900 | $0 | $0 |
| 2023 | $2,261 | $334,900 | $0 | $0 |
| 2022 | $4,344 | $323,900 | $100,000 | $223,900 |
| 2021 | $4,051 | $322,933 | $0 | $0 |
| 2020 | $3,902 | $321,967 | $0 | $0 |
| 2019 | $3,891 | $321,000 | $100,000 | $221,000 |
| 2018 | $3,659 | $294,567 | $0 | $0 |
| 2017 | $3,317 | $268,133 | $0 | $0 |
| 2016 | $2,657 | $241,700 | $0 | $0 |
| 2015 | $2,657 | $241,700 | $0 | $0 |
| 2014 | $2,657 | $241,700 | $0 | $0 |
Property History
| Date | Event | Price | Change | Sq Ft Price |
|---|---|---|---|---|
| 07/09/2025 07/09/25 | For Sale | $425,000 | +25.0% | $262 / Sq Ft |
| 07/01/2019 07/01/19 | Sold | $340,000 | -2.6% | $210 / Sq Ft |
| 05/24/2019 05/24/19 | Pending | -- | -- | -- |
| 05/17/2019 05/17/19 | For Sale | $349,000 | +7.7% | $215 / Sq Ft |
| 09/29/2015 09/29/15 | Sold | $324,000 | 0.0% | $234 / Sq Ft |
| 08/08/2015 08/08/15 | Pending | -- | -- | -- |
| 07/28/2015 07/28/15 | Price Changed | $324,000 | -1.5% | $234 / Sq Ft |
| 07/20/2015 07/20/15 | For Sale | $329,000 | -- | $237 / Sq Ft |
Purchase History
| Date | Type | Sale Price | Title Company |
|---|---|---|---|
| Deed | $340,000 | Dba Homesale Settlement Svcs | |
| Deed | $324,000 | Lawyers Express Title Llc | |
| Deed | $235,750 | -- | |
| Deed | $141,000 | -- |
Mortgage History
| Date | Status | Loan Amount | Loan Type |
|---|---|---|---|
| Open | $308,570 | New Conventional | |
| Previous Owner | $259,200 | Adjustable Rate Mortgage/ARM | |
| Previous Owner | $162,776 | Stand Alone Second |
Similar Homes in Baltimore, MD
Source: Bright MLS
MLS Number: MDBC2132916
APN: 09-0912200170
- 120 Hopkins Rd
- 159 Regester Ave
- 415 Schwartz Ave
- 6306 Blackburn Ct
- 117 Glen Argyle Rd
- 310 Gittings Ave
- 146 Villabrook Way
- 6316 Mossway
- 416 Dunkirk Rd
- 13 Saint Michaels Way
- 190 Dumbarton Rd
- 206 E Lake Ave
- 130 Stanmore Rd
- 154 Stevenson Ln
- 6129 N Charles St
- 313 E Lake Ave
- 526 Dunkirk Rd
- 6309 Clearspring Rd
- 6507 Abbey View Way
- 207 E Melrose Ave
- 6615 Weymouth Ct
- 6809 Bellona Ave
- 7040 Heathfield Rd
- 6306 Holly Ln
- 308 Stevenson Ln
- 100 E Melrose Ave
- 6003 Pinehurst Rd
- 443 Kenneth Square
- 426 Evesham Ave
- 6112 Bellinham Ct Unit 531
- 6110 Bellinham Ct Unit 621
- 1000 Woodson Rd
- 6132 Allwood Ct Unit 221
- 6013 Hunt Ridge Rd Unit 3012
- 6122 Allwood Ct Unit TERRACE
- 2 Knoll Unit 1612
- 6 Knoll Ridge Ct Unit 1421
- 6106 Bellinham Ct Unit 721-722
- 6012 Hunt Ridge Rd Unit 2732
- 6006 Hunt Ridge Rd Unit 2512
