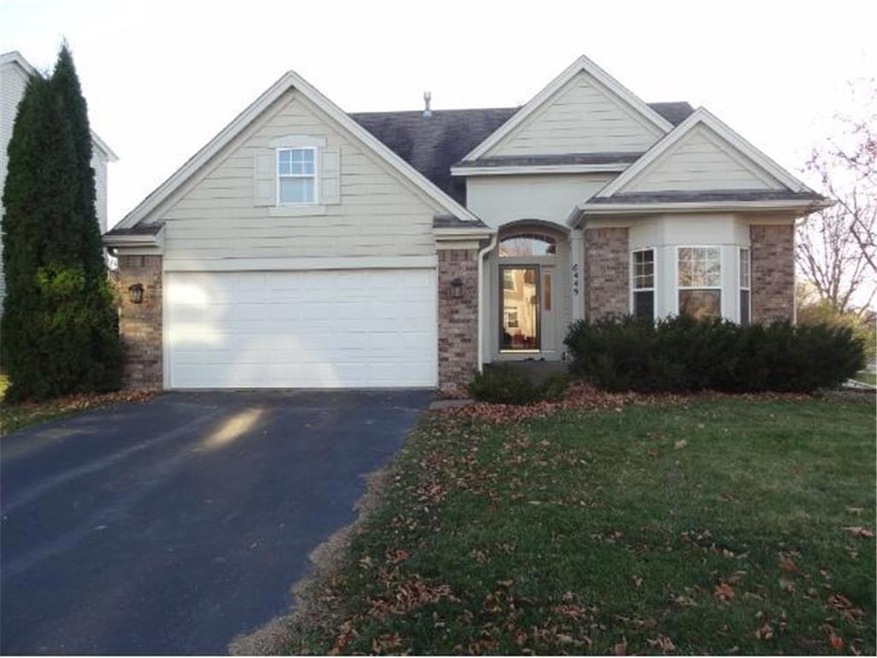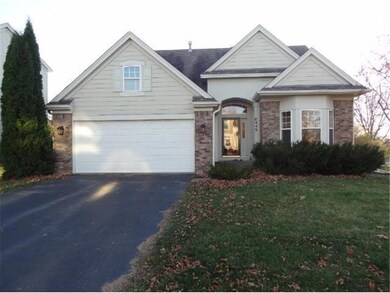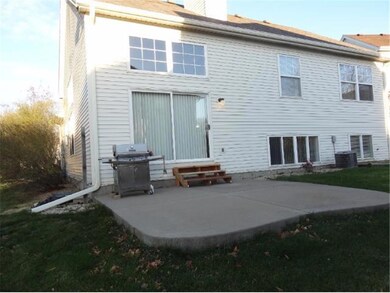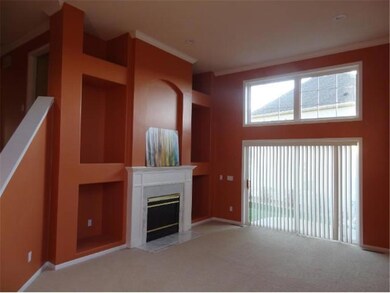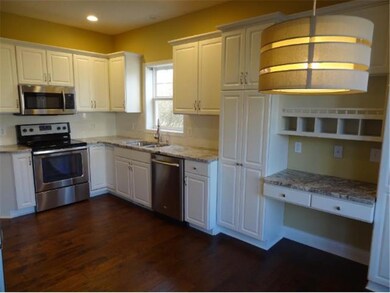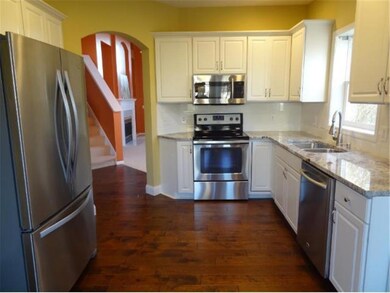
3
Beds
2
Baths
1,216
Sq Ft
7,841
Sq Ft Lot
Highlights
- Vaulted Ceiling
- Wood Flooring
- 2 Car Attached Garage
- Meadow Ridge Elementary School Rated A+
- Corner Lot
- 5-minute walk to Basswood Park
About This Home
As of June 2021Finished on 3 levels.Nice curb appeal in a great neighborhood.Vaulted ceilings,open floor plan,spacious kitchen w. granite counter tops & ss appliances, wood floor, lower level family room,and a nice fireplace.Landscaped,corner lot.Nice neighborhood and Wayzata school district.
Home Details
Home Type
- Single Family
Est. Annual Taxes
- $3,821
Year Built
- Built in 1997
Lot Details
- 7,841 Sq Ft Lot
- Corner Lot
HOA Fees
- $7 Monthly HOA Fees
Parking
- 2 Car Attached Garage
- Insulated Garage
- Garage Door Opener
Home Design
- Asphalt Shingled Roof
- Wood Siding
- Stone Siding
- Vinyl Siding
Interior Spaces
- 4-Story Property
- Vaulted Ceiling
- Gas Fireplace
- Family Room
- Living Room with Fireplace
- Wood Flooring
Kitchen
- Cooktop
- Microwave
- Disposal
Bedrooms and Bathrooms
- 3 Bedrooms
- 2 Full Bathrooms
Basement
- Basement Fills Entire Space Under The House
- Sump Pump
- Drain
- Natural lighting in basement
Utilities
- Forced Air Heating and Cooling System
Community Details
- Tuckaweye Homeowners Association Inc Association
Listing and Financial Details
- Assessor Parcel Number 3311922310074
Ownership History
Date
Name
Owned For
Owner Type
Purchase Details
Listed on
Apr 23, 2021
Closed on
Jun 18, 2021
Sold by
Bose Sandeep and Roychowdhury Shalini
Bought by
Yang Laura
Seller's Agent
Rowdheer Kapidi
Bridge Realty, LLC
Buyer's Agent
Nancy Yang
RE/MAX Results
List Price
$440,000
Sold Price
$421,000
Premium/Discount to List
-$19,000
-4.32%
Total Days on Market
79
Current Estimated Value
Home Financials for this Owner
Home Financials are based on the most recent Mortgage that was taken out on this home.
Estimated Appreciation
$62,887
Avg. Annual Appreciation
3.64%
Original Mortgage
$406,949
Outstanding Balance
$373,222
Interest Rate
2.9%
Mortgage Type
FHA
Estimated Equity
$110,665
Purchase Details
Listed on
Nov 14, 2015
Closed on
Mar 4, 2016
Sold by
Dobkin Eugene and Dobkin Galina
Bought by
Bose Sandeep
Seller's Agent
Eugene Dobkin
Real Estate Group LLC
List Price
$309,900
Sold Price
$295,000
Premium/Discount to List
-$14,900
-4.81%
Home Financials for this Owner
Home Financials are based on the most recent Mortgage that was taken out on this home.
Avg. Annual Appreciation
6.95%
Original Mortgage
$280,250
Interest Rate
3.79%
Mortgage Type
New Conventional
Purchase Details
Closed on
Aug 25, 2015
Sold by
Butkov Maksim Y
Bought by
Dobkin Eugene
Purchase Details
Closed on
Dec 21, 2011
Sold by
Bulkova Tatyana Vitalievna
Bought by
Butkov Maksim Yuryevich
Purchase Details
Closed on
Sep 11, 2009
Sold by
The Bank Of New York Mellon
Bought by
Butkov Maksim Y
Purchase Details
Closed on
Feb 28, 2002
Sold by
Sell Sheri A and Destiche David J
Bought by
Jacques Kristin E
Purchase Details
Closed on
Apr 18, 1997
Sold by
The Rottlund Company
Bought by
Destiche David J and Sell Sheri A
Purchase Details
Closed on
Dec 11, 1996
Sold by
Shamrock Development Inc
Bought by
Rottlund Company Inc
Map
Create a Home Valuation Report for This Property
The Home Valuation Report is an in-depth analysis detailing your home's value as well as a comparison with similar homes in the area
Similar Homes in the area
Home Values in the Area
Average Home Value in this Area
Purchase History
| Date | Type | Sale Price | Title Company |
|---|---|---|---|
| Warranty Deed | $421,000 | Titlesmart Inc | |
| Warranty Deed | $295,000 | West Title Llc | |
| Warranty Deed | $213,800 | West Title Llc | |
| Quit Claim Deed | -- | None Available | |
| Foreclosure Deed | $243,500 | -- | |
| Warranty Deed | $238,500 | -- | |
| Warranty Deed | $164,390 | -- | |
| Warranty Deed | $36,895 | -- | |
| Deed | $421,000 | -- |
Source: Public Records
Mortgage History
| Date | Status | Loan Amount | Loan Type |
|---|---|---|---|
| Open | $406,949 | FHA | |
| Previous Owner | $265,000 | New Conventional | |
| Previous Owner | $280,250 | New Conventional | |
| Closed | $406,949 | No Value Available |
Source: Public Records
Property History
| Date | Event | Price | Change | Sq Ft Price |
|---|---|---|---|---|
| 06/18/2021 06/18/21 | Sold | $421,000 | -4.3% | $202 / Sq Ft |
| 05/01/2021 05/01/21 | Pending | -- | -- | -- |
| 04/23/2021 04/23/21 | For Sale | $440,000 | +49.2% | $211 / Sq Ft |
| 03/04/2016 03/04/16 | Sold | $295,000 | -1.6% | $243 / Sq Ft |
| 02/01/2016 02/01/16 | Pending | -- | -- | -- |
| 01/04/2016 01/04/16 | Price Changed | $299,900 | -3.2% | $247 / Sq Ft |
| 11/14/2015 11/14/15 | For Sale | $309,900 | -- | $255 / Sq Ft |
Source: NorthstarMLS
Tax History
| Year | Tax Paid | Tax Assessment Tax Assessment Total Assessment is a certain percentage of the fair market value that is determined by local assessors to be the total taxable value of land and additions on the property. | Land | Improvement |
|---|---|---|---|---|
| 2023 | $4,822 | $440,700 | $145,600 | $295,100 |
| 2022 | $4,207 | $426,300 | $115,800 | $310,500 |
| 2021 | $4,107 | $339,300 | $77,600 | $261,700 |
| 2020 | $4,283 | $329,000 | $75,200 | $253,800 |
| 2019 | $4,101 | $330,400 | $86,200 | $244,200 |
| 2018 | $3,971 | $313,400 | $82,900 | $230,500 |
| 2017 | $3,702 | $278,700 | $75,500 | $203,200 |
| 2016 | $3,979 | $268,800 | $75,500 | $193,300 |
| 2015 | $3,821 | $255,900 | $71,500 | $184,400 |
| 2014 | -- | $247,700 | $81,500 | $166,200 |
Source: Public Records
Source: NorthstarMLS
MLS Number: NST4661864
APN: 33-119-22-31-0074
Nearby Homes
- 15088 65th Place N
- 15191 62nd Ave N
- 6193 Niagara Ln N
- 6227 Upland Ln N
- 6153 Niagara Ln N
- 16250 62nd Place N
- 6333 Yuma Ln N
- 15810 60th Ave N
- 6130 Ithaca Ln N
- 6297 Yuma Ln N
- 14605 61st Ave N
- 15860 60th Ave N
- 6080 Zanzibar Ln N
- 7036 Polaris Ln N
- 7082 Weston Ln N
- 5920 Xene Ln N
- 7094 Weston Ln N
- 7087 Weston Ln N
- 7099 Weston Ln N
- 16104 70th Place N
