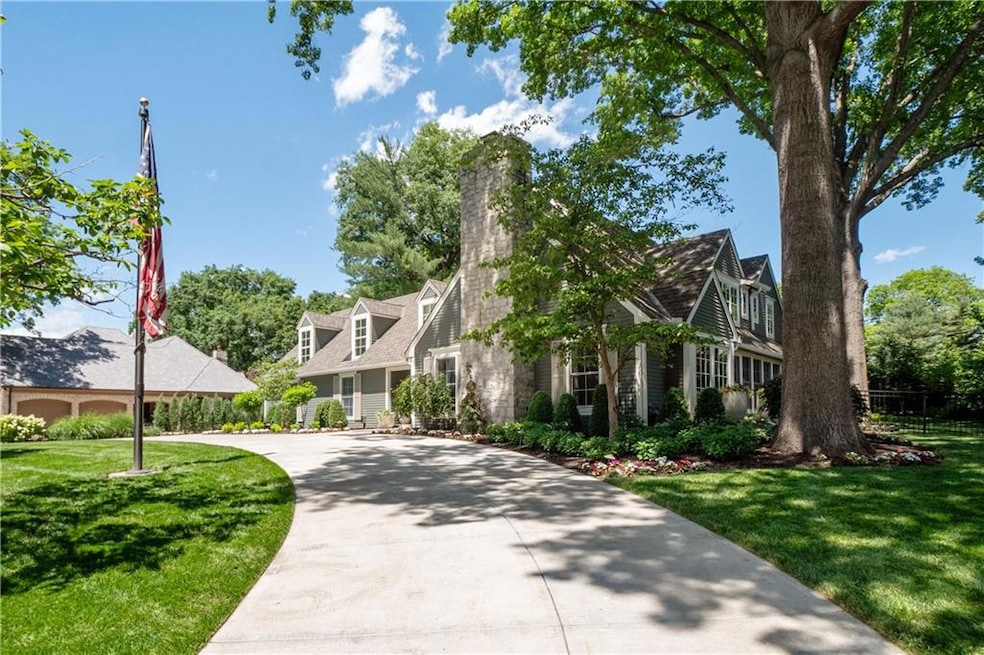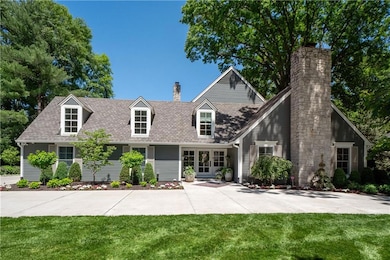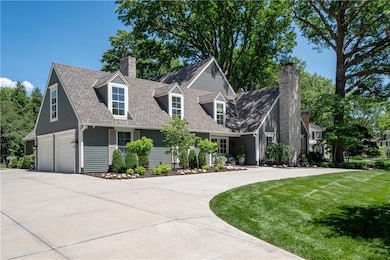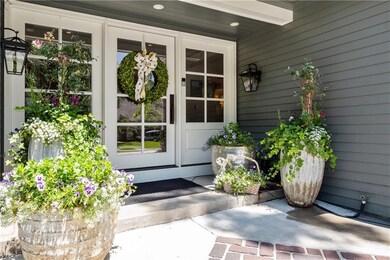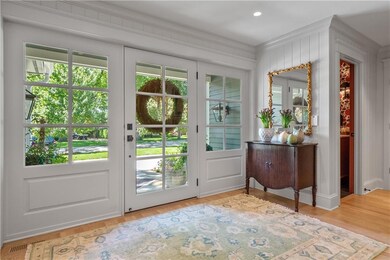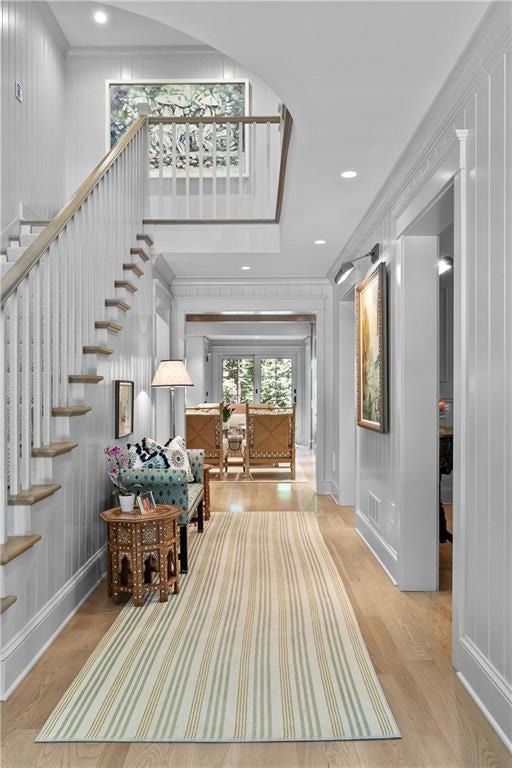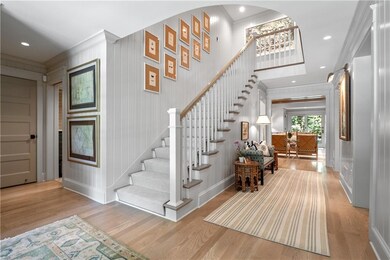
6449 Verona Rd Mission Hills, KS 66208
Mission Hills NeighborhoodHighlights
- Sauna
- Custom Closet System
- Living Room with Fireplace
- Prairie Elementary School Rated A
- Colonial Architecture
- Recreation Room
About This Home
As of November 2024Welcome to 6449 Verona Road, a truly exquisite residence that's been totally renovated, expanded and improved. Upon entering, you are greeted by an open floor plan that seamlessly blends sophistication with comfort. The main level features a gracefully appointed master bedroom, offering convenience and a luxury bathroom with a sauna. The thoughtfully designed walk-in closet offers maximum storage and organization. The gourmet kitchen is a culinary delight, featuring high-end appliances, ample counter space, and custom cabinetry, making it a focal point for entertaining or simply enjoying a quiet meal. The multiple living spaces on the main floor are bathed in natural light and spread out creating an inviting ambiance for both relaxation and social gatherings. The centrally located dining room serves as the heart of the home, seamlessly connecting the kitchen, family room space, and a stunning living room adorned with vaulted ceilings and a beautiful fireplace. This meticulously designed layout creates a captivating ambiance, ideal for both intimate gatherings and grand entertaining. Additionally, an oversized mudroom/laundry room with lockers is conveniently situated off the garage. This well-appointed space offers practical storage solutions and organizational amenities, ensuring that daily routines are seamlessly streamlined. The 2nd story unveils three tastefully appointed bedrooms, each accompanied by its own en suite bathroom. This thoughtful design ensures that every guest or family member enjoys privacy and comfort. The finished lower level offers media and game spaces, a wet bar and a well-appointed bedroom/bathrooms creating a relaxing retreat. The spacious patio off the family room has been meticulously landscaped to provide a year-round private outdoor oasis, This thoughtfully designed space offers a serene retreat enveloped in lush greenery for unparalleled privacy. Relax or entertain...it's great for everything.
Last Agent to Sell the Property
Compass Realty Group Brokerage Phone: 913-706-7512 License #SP00224934

Home Details
Home Type
- Single Family
Est. Annual Taxes
- $19,809
Year Built
- Built in 1980
Lot Details
- 0.49 Acre Lot
- Aluminum or Metal Fence
- Sprinkler System
Parking
- 2 Car Attached Garage
Home Design
- Colonial Architecture
- Traditional Architecture
- Composition Roof
- Wood Siding
Interior Spaces
- 1.5-Story Property
- Central Vacuum
- Vaulted Ceiling
- Thermal Windows
- Family Room
- Living Room with Fireplace
- 2 Fireplaces
- Formal Dining Room
- Recreation Room
- Sun or Florida Room
- Sauna
- Smart Thermostat
- Laundry on main level
Kitchen
- Breakfast Area or Nook
- Eat-In Kitchen
- Kitchen Island
Flooring
- Wood
- Carpet
- Tile
Bedrooms and Bathrooms
- 5 Bedrooms
- Primary Bedroom on Main
- Custom Closet System
- Cedar Closet
Finished Basement
- Bedroom in Basement
- Basement Window Egress
Schools
- Prairie Elementary School
- Sm East High School
Utilities
- Central Air
- Heating System Uses Natural Gas
Community Details
- No Home Owners Association
- Indian Hills Subdivision
Listing and Financial Details
- Assessor Parcel Number LP27000021-0010
- $0 special tax assessment
Ownership History
Purchase Details
Home Financials for this Owner
Home Financials are based on the most recent Mortgage that was taken out on this home.Purchase Details
Purchase Details
Purchase Details
Home Financials for this Owner
Home Financials are based on the most recent Mortgage that was taken out on this home.Map
Similar Homes in Mission Hills, KS
Home Values in the Area
Average Home Value in this Area
Purchase History
| Date | Type | Sale Price | Title Company |
|---|---|---|---|
| Deed | -- | Superior Title | |
| Deed | -- | Superior Title | |
| Deed | -- | None Listed On Document | |
| Interfamily Deed Transfer | -- | None Available | |
| Deed | $925,000 | Security 1St Title |
Mortgage History
| Date | Status | Loan Amount | Loan Type |
|---|---|---|---|
| Open | $1,798,000 | New Conventional | |
| Closed | $1,798,000 | New Conventional | |
| Previous Owner | $740,000 | Adjustable Rate Mortgage/ARM |
Property History
| Date | Event | Price | Change | Sq Ft Price |
|---|---|---|---|---|
| 11/25/2024 11/25/24 | Sold | -- | -- | -- |
| 10/13/2024 10/13/24 | Pending | -- | -- | -- |
| 10/09/2024 10/09/24 | For Sale | $3,250,000 | 0.0% | $549 / Sq Ft |
| 10/08/2024 10/08/24 | Off Market | -- | -- | -- |
| 07/12/2024 07/12/24 | For Sale | $3,250,000 | -- | $549 / Sq Ft |
Tax History
| Year | Tax Paid | Tax Assessment Tax Assessment Total Assessment is a certain percentage of the fair market value that is determined by local assessors to be the total taxable value of land and additions on the property. | Land | Improvement |
|---|---|---|---|---|
| 2024 | $20,706 | $173,328 | $90,165 | $83,163 |
| 2023 | $19,809 | $165,462 | $75,661 | $89,801 |
| 2022 | $19,614 | $164,082 | $75,661 | $88,421 |
| 2021 | $14,154 | $112,458 | $68,779 | $43,679 |
| 2020 | $14,230 | $111,780 | $68,779 | $43,001 |
| 2019 | $13,251 | $103,385 | $62,529 | $40,856 |
| 2018 | $14,067 | $114,816 | $62,529 | $52,287 |
| 2017 | $13,866 | $111,527 | $62,529 | $48,998 |
| 2016 | $13,567 | $107,836 | $62,529 | $45,307 |
| 2015 | $13,418 | $104,650 | $52,108 | $52,542 |
| 2013 | -- | $100,004 | $52,108 | $47,896 |
Source: Heartland MLS
MLS Number: 2498131
APN: LP27000021-0010
- 6530 Overhill Rd
- 2802 W 66th Terrace
- 2710 Verona Terrace
- 6539 Wenonga Rd
- 6432 High Dr
- 6601 Rainbow Ave
- 3500 W 63rd St
- 6532 Sagamore Rd
- 3317 Tomahawk Rd
- 3209 W 68th St
- 3700 W 65th St
- 2901 W 69th St
- 5930 Oakwood Rd
- 1250 W 63rd Terrace
- 1251 W 64th St
- 1240 W 64th Terrace
- 6018 Reinhardt Dr
- 5830 Mission Dr
- 1901 Stratford Rd
- 6034 Lockton Ln
