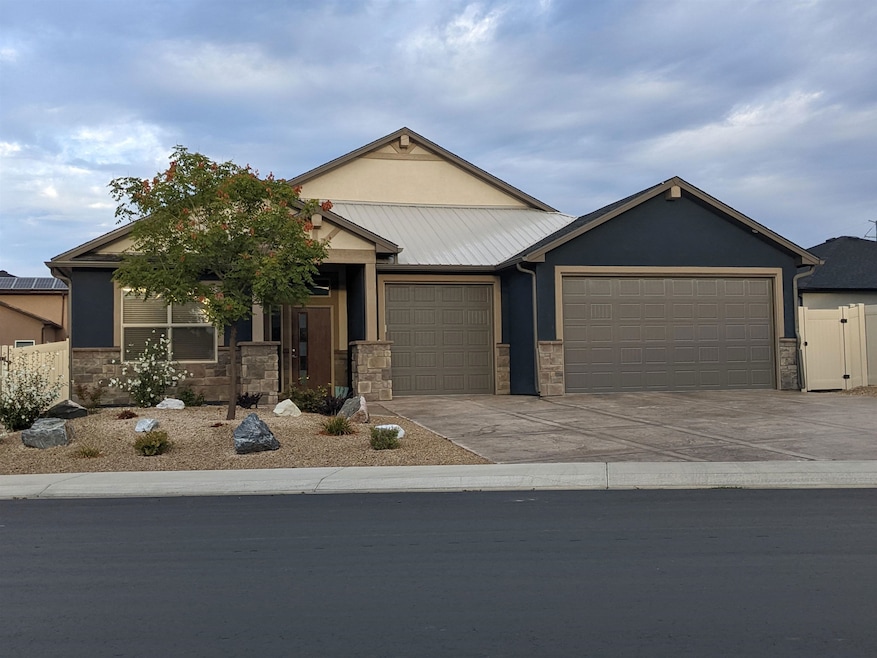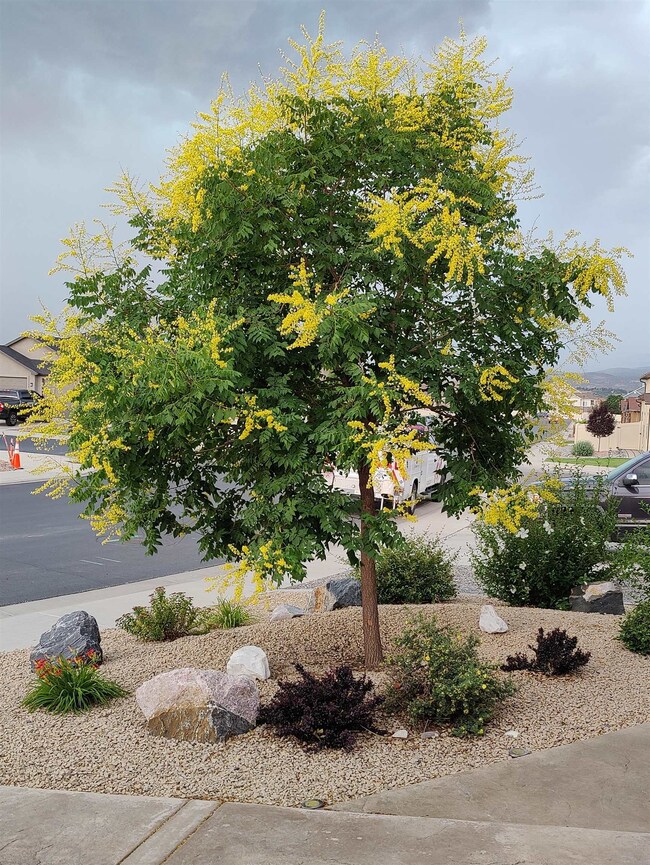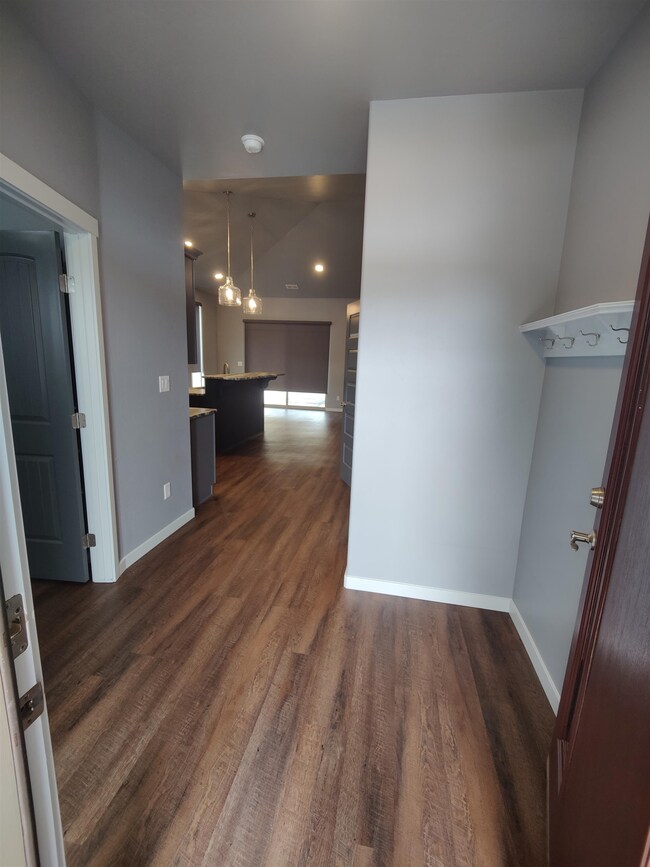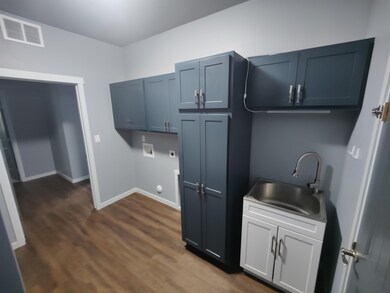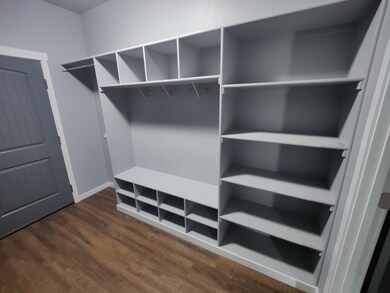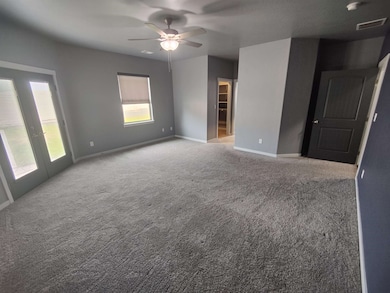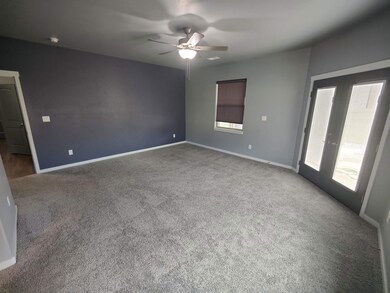
645 24 3 4 Rd Grand Junction, CO 81505
North Grand Junction NeighborhoodHighlights
- RV Hookup
- Ranch Style House
- 3 Car Attached Garage
- Vaulted Ceiling
- Covered patio or porch
- Living Room
About This Home
As of August 2024This beautiful home is so close to town, most everything is a short walk or drive away. The master bedroom is extra large compared to similar homes in the neighborhood. Enjoy your outdoor space with a large covered patio and a retaining wall that doubles as a raised garden bed! Talk about upgrades! This home has many extras to offer including a recirc pump (no more waiting for warm water), upgraded furnace/AC with low maintenance filter, whole house humidifier, smart thermostat, cathedral ceiling in the main room, stain resistant carpet, extra large soaker tub, two master closets, increased sound proofing, large pantry, wall oven, gas cook top and an extended 3 car garage for long vehicles. Come take a look!
Last Agent to Sell the Property
HOMESMART REALTY PARTNERS License #FA100081947 Listed on: 07/15/2024

Home Details
Home Type
- Single Family
Est. Annual Taxes
- $2,495
Year Built
- Built in 2021
Lot Details
- Lot Dimensions are 135x60x107x66
- Privacy Fence
- Vinyl Fence
- Landscaped
- Sprinkler System
- Property is zoned RM-8
HOA Fees
- $21 Monthly HOA Fees
Home Design
- Ranch Style House
- Slab Foundation
- Wood Frame Construction
- Asphalt Roof
- Stucco Exterior
- Stone Exterior Construction
Interior Spaces
- 2,042 Sq Ft Home
- Vaulted Ceiling
- Ceiling Fan
- Window Treatments
- Living Room
- Dining Room
Kitchen
- <<builtInOvenToken>>
- Gas Cooktop
- Range Hood
- <<microwave>>
- Dishwasher
Flooring
- Carpet
- Vinyl
Bedrooms and Bathrooms
- 4 Bedrooms
- Primary Bedroom located in the basement
- 3 Bathrooms
- Walk-in Shower
Laundry
- Laundry on main level
- Washer and Dryer Hookup
Parking
- 3 Car Attached Garage
- Garage Door Opener
- RV Hookup
Utilities
- Refrigerated Cooling System
- Forced Air Heating System
- Programmable Thermostat
- Three-Phase Power
- Irrigation Water Rights
- Hot Water Circulator
- Septic Design Installed
Additional Features
- Energy-Efficient Lighting
- Covered patio or porch
Listing and Financial Details
- Assessor Parcel Number 2945-044-92-177
- Seller Concessions Offered
Ownership History
Purchase Details
Home Financials for this Owner
Home Financials are based on the most recent Mortgage that was taken out on this home.Purchase Details
Purchase Details
Similar Homes in Grand Junction, CO
Home Values in the Area
Average Home Value in this Area
Purchase History
| Date | Type | Sale Price | Title Company |
|---|---|---|---|
| Special Warranty Deed | $560,000 | Land Title Guarantee | |
| Quit Claim Deed | -- | None Available | |
| Quit Claim Deed | $75,000 | None Available |
Mortgage History
| Date | Status | Loan Amount | Loan Type |
|---|---|---|---|
| Open | $448,000 | VA | |
| Previous Owner | $350,000 | New Conventional |
Property History
| Date | Event | Price | Change | Sq Ft Price |
|---|---|---|---|---|
| 08/02/2024 08/02/24 | Sold | $560,000 | +1.8% | $274 / Sq Ft |
| 07/15/2024 07/15/24 | Pending | -- | -- | -- |
| 07/15/2024 07/15/24 | For Sale | $550,000 | -- | $269 / Sq Ft |
Tax History Compared to Growth
Tax History
| Year | Tax Paid | Tax Assessment Tax Assessment Total Assessment is a certain percentage of the fair market value that is determined by local assessors to be the total taxable value of land and additions on the property. | Land | Improvement |
|---|---|---|---|---|
| 2024 | $2,495 | $35,290 | $6,130 | $29,160 |
| 2023 | $2,495 | $35,290 | $6,130 | $29,160 |
| 2022 | $2,087 | $28,950 | $5,210 | $23,740 |
| 2021 | $548 | $7,800 | $5,360 | $2,440 |
| 2020 | $416 | $6,050 | $6,050 | $0 |
| 2019 | $10 | $150 | $150 | $0 |
Agents Affiliated with this Home
-
ERIKA WATSON
E
Seller's Agent in 2024
ERIKA WATSON
HOMESMART REALTY PARTNERS
(970) 640-6982
2 in this area
8 Total Sales
-
Julie Adams

Buyer's Agent in 2024
Julie Adams
LIFESTYLE LIVING REAL ESTATE, LLC
(970) 712-1977
13 in this area
90 Total Sales
Map
Source: Grand Junction Area REALTOR® Association
MLS Number: 20243202
APN: 2945-044-92-177
- 639 24 3 4 Rd
- 2475 Kerk Ave Unit A
- 2470 Apex Ave Unit B
- 2350 F 1 2 Rd
- 2350 F 1 2 Rd Unit Lot 3
- 2350 F 1 2 Rd Unit Lot 2
- 2350 F 1 2 Rd Unit Lot 1
- 2463 Ajay Ave
- 2461 Ajay Ave
- 2458 Hannah Ln
- 2459 Ajay Ave
- 2483 Wolcott Ave
- 2468 Thunder Mountain Dr Unit 1B
- 2484 Wolcott Ave
- 663 Theresea Ct
- 2461 Thunder Mountain Dr Unit 731
- 2477 Thunder Mountain Dr Unit 25
- 665 Alexia Ct
- 2459 Thunder Mountain Dr Unit 842
- 672 Theresea Ct
