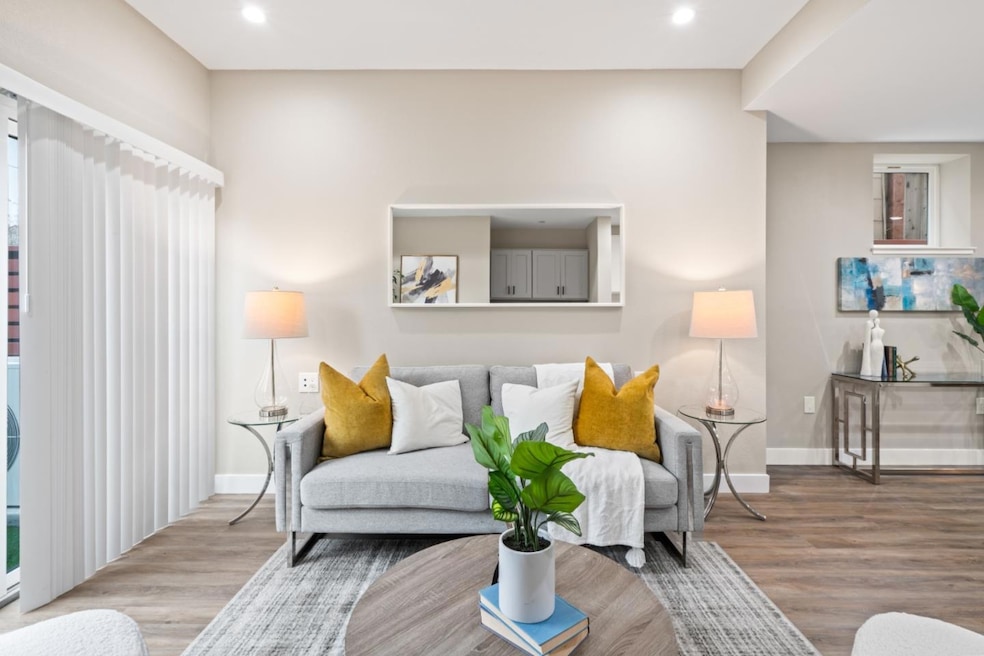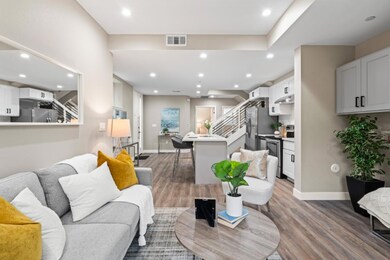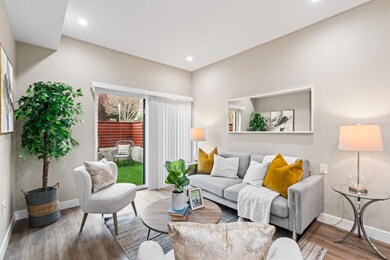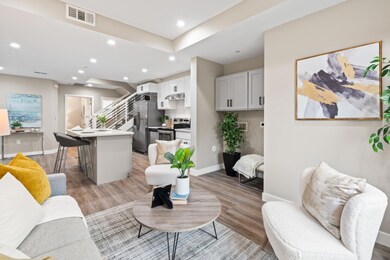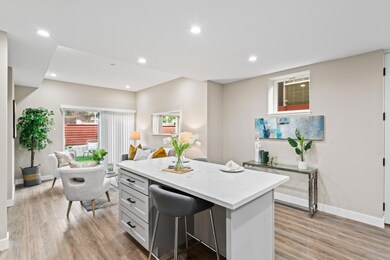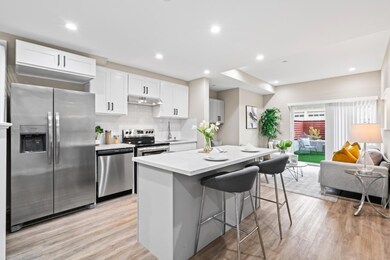
645 Baden Ave Unit 1 South San Francisco, CA 94080
Downtown South San Francis NeighborhoodHighlights
- New Construction
- Mountain View
- Bathtub with Shower
- South San Francisco High School Rated A-
- Quartz Countertops
- 5-minute walk to Orange Memorial Park
About This Home
As of June 2025Discover modern townhouse living in this beautiful new 3-bedroom, 2-bathroom home, just a mile from BART and Caltrain for easy commuting. The home features sleek laminate floors, quartz countertops, a kitchen island, and a private patio space. Perfect for families, its located in a friendly neighborhood near parks. Plus, it comes with a solar system for energy savings, a one-car carport, and is just 4 miles from SFO. Affordable Housing Opportunity: This is a Below Market Rate (BMR) unit through South San Francisco's Affordable Home Buyer Program. It's designed for eligible buyers who meet income limits (120% of San Mateo County's Area Median Income). For example, maximum incomes are 3 people - $201,500; 4 people - $223,900; 5 people - $241,800; 6 people - $259,700; 7 people $277,650; 8 people - $295,550. To apply, submit a complete pre-screen application and preapproval letter for eligibility. Incomplete applications will not be reviewed. APPLICATION DEADLINE IS APRIL 3, 2025, 12:00 PM. Don't miss out, this is the perfect place to start your next chapter!
Last Agent to Sell the Property
CENTURY 21 Masters License #01874327 Listed on: 09/20/2024

Property Details
Home Type
- Condominium
Year Built
- Built in 2024 | New Construction
HOA Fees
- $461 Monthly HOA Fees
Home Design
- Slab Foundation
- Shingle Roof
Interior Spaces
- 1,106 Sq Ft Home
- 3-Story Property
- Dining Room
- Laminate Flooring
- Mountain Views
- Electric Dryer Hookup
Kitchen
- Electric Oven
- Dishwasher
- Quartz Countertops
Bedrooms and Bathrooms
- 3 Bedrooms
- 2 Full Bathrooms
- Bathtub with Shower
- Bathtub Includes Tile Surround
- Walk-in Shower
Parking
- 1 Carport Space
- On-Street Parking
Utilities
- Forced Air Zoned Cooling and Heating System
Community Details
- Association fees include common area electricity, insurance - common area, landscaping / gardening, management fee, roof
- Baden Luxury Townhomes Community Assoc Association
Listing and Financial Details
- Assessor Parcel Number 012232140-A
Similar Homes in South San Francisco, CA
Home Values in the Area
Average Home Value in this Area
Property History
| Date | Event | Price | Change | Sq Ft Price |
|---|---|---|---|---|
| 06/11/2025 06/11/25 | Sold | $699,000 | 0.0% | $632 / Sq Ft |
| 05/02/2025 05/02/25 | Pending | -- | -- | -- |
| 02/18/2025 02/18/25 | Price Changed | $699,000 | -7.7% | $632 / Sq Ft |
| 09/20/2024 09/20/24 | For Sale | $757,167 | -- | $685 / Sq Ft |
Tax History Compared to Growth
Agents Affiliated with this Home
-
Lana Hien Nguyen

Seller's Agent in 2025
Lana Hien Nguyen
CENTURY 21 Masters
(408) 409-5262
5 in this area
47 Total Sales
-
Adam Chinn
A
Buyer's Agent in 2025
Adam Chinn
KW Advisors
1 in this area
39 Total Sales
Map
Source: MLSListings
MLS Number: ML81981062
- 645 Baden Ave Unit 5
- 632 1st Ln
- 311 Magnolia Ave
- 560 Grand Ave
- 763 Grand Ave
- 652 Myrtle Ave
- 513 Park Way
- 114 Fir Ave
- 423 Walnut Ave
- 400 Miller Ave
- 158 Oak Ave
- 611 Stonegate Dr Unit 26
- 322 Commercial Ave
- 324 Susie Way
- 44 Oak Ave
- 822 Marcie Cir Unit 822
- 200 Linden Ave Unit 713
- 315 California Ave
- 219 Miller Ave
- 858 Stonegate Dr
