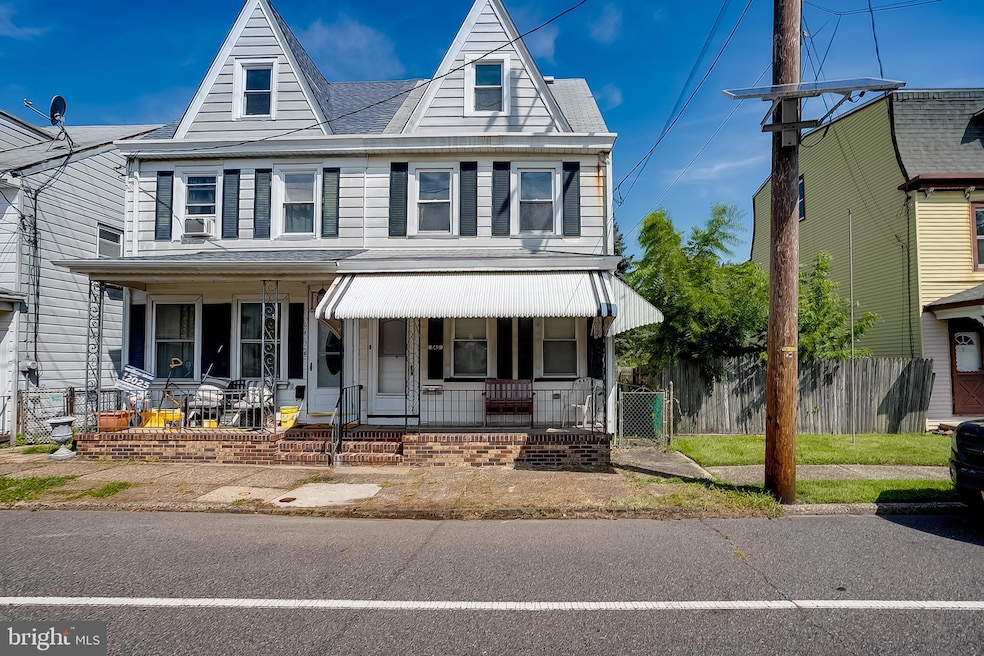645 Bordentown Rd Burlington, NJ 08016
Estimated payment $1,918/month
Highlights
- Colonial Architecture
- Level Entry For Accessibility
- Forced Air Heating and Cooling System
- No HOA
- Ceramic Tile Flooring
- 4-minute walk to Neptune Playground
About This Home
Welcome to this stunning move-in ready twin home located in the heart Burlington neighborhood. This spacious, beautiful upgraded, move in ready home features four generously sized bedrooms and three full bathrooms, offering ample room for family and guests.
The main level includes a bright living room, a formal dining room, and a well-appointed kitchen. Dry bar and laundry in basement. An added bonus is the potential in-law suite, complete with its own kitchenette—perfect for multi-generational living.
Step outside to a private fence yard with a large shed originally designated as a garage in the home blueprint. with minimal work it can easily be converted back into a functioning garage adding even more value and utility.
Situated in a prime location, this home is just a short walk to shopping centers, public transportation, and major highways. Amazon Florence is only a five-minute walk away, and the River Line station is just one mile from your doorstep, making commuting a breeze.
Don’t miss out on this incredible opportunity to own a beautifully updated home in one of Burlington’s most convenient locations!
Townhouse Details
Home Type
- Townhome
Est. Annual Taxes
- $4,801
Year Built
- Built in 1915
Lot Details
- 2,936 Sq Ft Lot
- Lot Dimensions are 20.00 x 147.00
- Property is Fully Fenced
- Property is in very good condition
Parking
- Off-Street Parking
Home Design
- Semi-Detached or Twin Home
- Colonial Architecture
- Frame Construction
- Composition Roof
- Concrete Perimeter Foundation
Interior Spaces
- 1,658 Sq Ft Home
- Property has 2.5 Levels
- Kitchenette
- Unfinished Basement
Flooring
- Laminate
- Ceramic Tile
Bedrooms and Bathrooms
Laundry
- Laundry on lower level
- Washer and Dryer Hookup
Schools
- Burlington City High Middle School
- Burlington City High School
Utilities
- Forced Air Heating and Cooling System
- 200+ Amp Service
- Natural Gas Water Heater
- Cable TV Available
Additional Features
- Level Entry For Accessibility
- Flood Risk
Listing and Financial Details
- Assessor Parcel Number 05-00204-00011
Community Details
Overview
- No Home Owners Association
- None Ava Ilable Subdivision
Pet Policy
- Pets Allowed
Map
Home Values in the Area
Average Home Value in this Area
Tax History
| Year | Tax Paid | Tax Assessment Tax Assessment Total Assessment is a certain percentage of the fair market value that is determined by local assessors to be the total taxable value of land and additions on the property. | Land | Improvement |
|---|---|---|---|---|
| 2025 | $4,802 | $110,900 | $33,700 | $77,200 |
| 2024 | $4,718 | $110,900 | $33,700 | $77,200 |
| 2023 | $4,718 | $110,900 | $33,700 | $77,200 |
| 2022 | $4,666 | $110,900 | $33,700 | $77,200 |
| 2021 | $4,598 | $110,900 | $33,700 | $77,200 |
| 2020 | $4,434 | $110,900 | $33,700 | $77,200 |
| 2019 | $4,229 | $110,900 | $33,700 | $77,200 |
| 2018 | $4,157 | $110,900 | $33,700 | $77,200 |
| 2017 | $4,029 | $110,900 | $33,700 | $77,200 |
| 2016 | $3,877 | $110,900 | $33,700 | $77,200 |
| 2015 | $3,738 | $110,900 | $33,700 | $77,200 |
| 2014 | $3,615 | $110,900 | $33,700 | $77,200 |
Property History
| Date | Event | Price | Change | Sq Ft Price |
|---|---|---|---|---|
| 08/06/2025 08/06/25 | For Sale | $284,900 | 0.0% | $172 / Sq Ft |
| 11/01/2023 11/01/23 | Rented | $2,350 | 0.0% | -- |
| 10/23/2023 10/23/23 | Under Contract | -- | -- | -- |
| 09/15/2023 09/15/23 | For Rent | $2,350 | 0.0% | -- |
| 05/23/2019 05/23/19 | Sold | $43,000 | -13.8% | $26 / Sq Ft |
| 03/26/2019 03/26/19 | Pending | -- | -- | -- |
| 03/14/2019 03/14/19 | For Sale | $49,900 | -- | $30 / Sq Ft |
Purchase History
| Date | Type | Sale Price | Title Company |
|---|---|---|---|
| Deed | $45,000 | None Available | |
| Sheriffs Deed | -- | None Available | |
| Quit Claim Deed | -- | Stewart Title Guaranty | |
| Deed | $140,000 | -- |
Mortgage History
| Date | Status | Loan Amount | Loan Type |
|---|---|---|---|
| Previous Owner | $97,000 | New Conventional | |
| Previous Owner | $139,000 | Purchase Money Mortgage |
Source: Bright MLS
MLS Number: NJBL2093380
APN: 05-00204-0000-00011
- 702 Bordentown Rd
- 610 Bordentown Rd
- 608 Bordentown Rd
- 532 Bordentown Rd
- 0 E Pearl St
- 516 Columbus Rd
- 839 Bordentown Rd
- 845 Bordentown Rd
- 462 Logan Ave
- 204 Jones St
- 305 Tatham St
- 333 E Pearl St Unit 6
- 335 Jones Ave
- 503 Linden Ave
- 918 Mount Rd
- 507 Linden Ave
- 210 Saint Mary St
- 444 Saint Mary St
- 943 Columbus Rd
- 205 Jones Ave
- 424 Hulme St
- 204 Jones St
- 505 Mitchell Ave
- 336 Barclay St Unit A
- 321 Barclay St
- 870 Us 130
- 211 E Union St Unit 3
- 211 E Union St
- 212 Jones Ave
- 519 York St Unit 3
- 519 York St Unit 2
- 200 Jones Ave
- 401a Lawrence St
- 416 Lawrence St
- 412 Lawrence St
- 23 27 E Union St
- 347 High St Unit 2C
- 439 Independence Dr
- 1 E Pearl St
- 38 Peregrine Way







