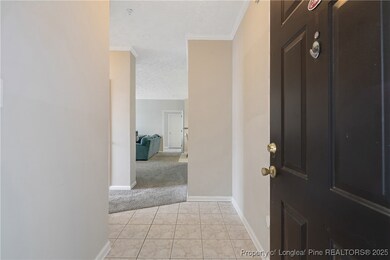
645 Brandermill Rd Unit 101 Fayetteville, NC 28314
Seventy-First NeighborhoodEstimated payment $1,279/month
Highlights
- Fitness Center
- Clubhouse
- Secondary Bathroom Jetted Tub
- In Ground Pool
- Main Floor Primary Bedroom
- Covered patio or porch
About This Home
Beautiful 2 bedroom/ 2 Bath located on the lower level! Great sized Master bedroom with a large walk-in closet, double vanity, and jetted tub with separate shower. Open concept floor plan includes a fireplace and dining area. Enjoy the covered patio Garage located in the building for an additional fee per month. Community amenities include pool access, gazebo with grills, clubhouse, fitness center, and more!
Property Details
Home Type
- Condominium
Est. Annual Taxes
- $1,213
Year Built
- Built in 2004
HOA Fees
- $198 Monthly HOA Fees
Home Design
- Brick Veneer
- Vinyl Siding
Interior Spaces
- 1,365 Sq Ft Home
- Furnished or left unfurnished upon request
- Ceiling Fan
- Gas Log Fireplace
- Blinds
- Entrance Foyer
- Home Security System
- Laundry in unit
Flooring
- Carpet
- Tile
Bedrooms and Bathrooms
- 2 Bedrooms
- Primary Bedroom on Main
- Walk-In Closet
- 2 Full Bathrooms
- Double Vanity
- Secondary Bathroom Jetted Tub
- Separate Shower
Outdoor Features
- In Ground Pool
- Covered patio or porch
- Outdoor Storage
Schools
- Cliffdale Elementary School
- Anne Chestnut Middle School
- Westover Senior High School
Utilities
- Forced Air Heating and Cooling System
Listing and Financial Details
- Assessor Parcel Number 0407-54-4534-105
Community Details
Overview
- Association fees include ground maintenance
- Little And Young Association
- Cliffdale Cott Subdivision
Amenities
- Clubhouse
Recreation
- Fitness Center
- Community Pool
Security
- Fire and Smoke Detector
- Fire Sprinkler System
Map
Home Values in the Area
Average Home Value in this Area
Tax History
| Year | Tax Paid | Tax Assessment Tax Assessment Total Assessment is a certain percentage of the fair market value that is determined by local assessors to be the total taxable value of land and additions on the property. | Land | Improvement |
|---|---|---|---|---|
| 2019 | $1,213 | $87,900 | $10,000 | $77,900 |
| 2018 | -- | $87,900 | $10,000 | $77,900 |
| 2017 | -- | $87,900 | $10,000 | $77,900 |
| 2016 | -- | $121,400 | $11,000 | $110,400 |
| 2015 | -- | $121,400 | $11,000 | $110,400 |
| 2014 | -- | $121,400 | $11,000 | $110,400 |
Property History
| Date | Event | Price | Change | Sq Ft Price |
|---|---|---|---|---|
| 04/04/2025 04/04/25 | Pending | -- | -- | -- |
| 04/04/2025 04/04/25 | Pending | -- | -- | -- |
| 04/01/2025 04/01/25 | For Sale | $165,160 | 0.0% | $121 / Sq Ft |
| 03/22/2025 03/22/25 | For Sale | $165,160 | 0.0% | $121 / Sq Ft |
| 03/22/2025 03/22/25 | Pending | -- | -- | -- |
| 03/22/2025 03/22/25 | Pending | -- | -- | -- |
| 02/28/2025 02/28/25 | For Sale | $165,160 | 0.0% | $121 / Sq Ft |
| 02/28/2025 02/28/25 | For Sale | $165,160 | 0.0% | $121 / Sq Ft |
| 01/22/2024 01/22/24 | Rented | $1,295 | 0.0% | -- |
| 12/10/2023 12/10/23 | Price Changed | $1,295 | -5.8% | $1 / Sq Ft |
| 10/06/2023 10/06/23 | For Rent | $1,375 | +14.6% | -- |
| 07/07/2021 07/07/21 | Rented | $1,200 | 0.0% | -- |
| 07/07/2021 07/07/21 | For Rent | $1,200 | 0.0% | -- |
| 01/05/2021 01/05/21 | For Rent | $1,200 | 0.0% | -- |
| 01/05/2021 01/05/21 | Rented | $1,200 | 0.0% | -- |
| 12/30/2020 12/30/20 | Sold | $116,000 | -7.2% | $85 / Sq Ft |
| 09/24/2020 09/24/20 | Pending | -- | -- | -- |
| 09/14/2020 09/14/20 | For Sale | $125,000 | -- | $92 / Sq Ft |
Deed History
| Date | Type | Sale Price | Title Company |
|---|---|---|---|
| Warranty Deed | $116,000 | None Available | |
| Warranty Deed | $87,000 | Single Source Real Est Svcs | |
| Warranty Deed | $116,000 | -- | |
| Warranty Deed | $114,000 | -- |
Mortgage History
| Date | Status | Loan Amount | Loan Type |
|---|---|---|---|
| Previous Owner | $91,800 | New Conventional | |
| Previous Owner | $47,000 | New Conventional |
Similar Homes in Fayetteville, NC
Source: Longleaf Pine REALTORS®
MLS Number: 739606
APN: 0407-54-4534-105






